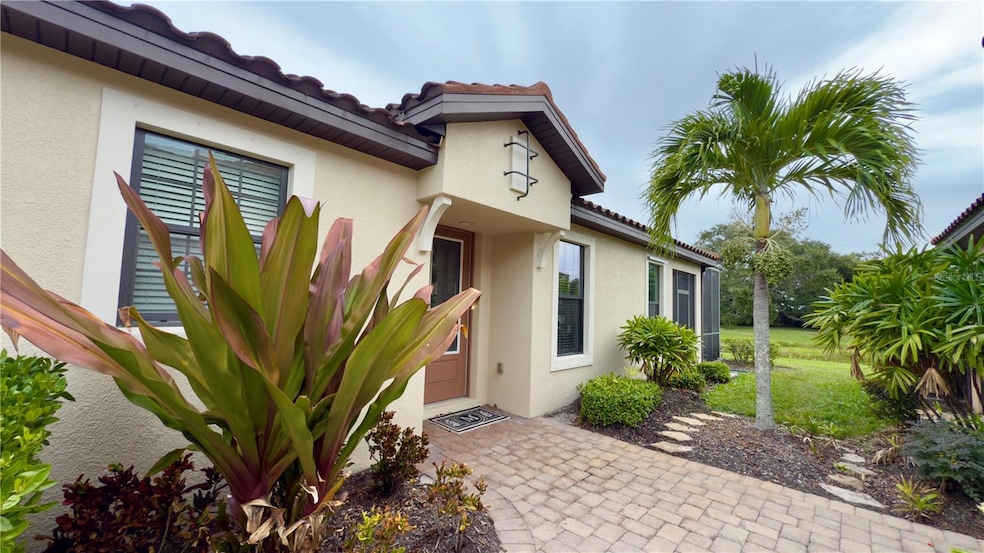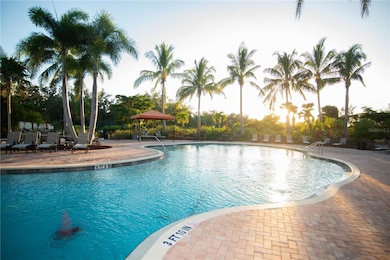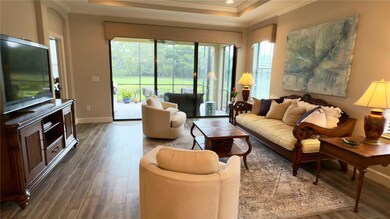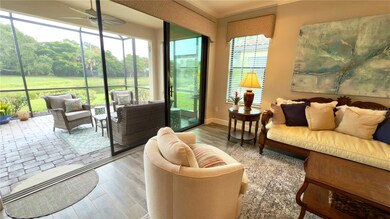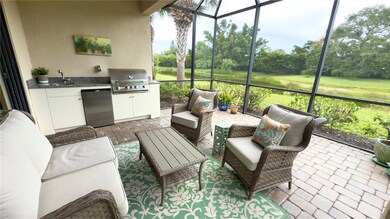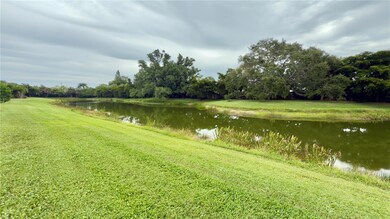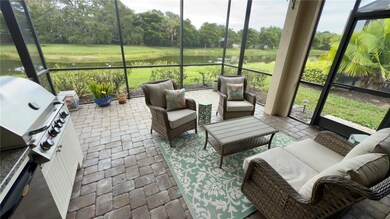5846 Cavano Dr Sarasota, FL 34231
Coral Cove/Holiday Harbor NeighborhoodHighlights
- Fitness Center
- Gated Community
- Open Floorplan
- Riverview High School Rated A
- Pond View
- Clubhouse
About This Home
RESORT STYLE LIVING at ESPLANADE BY SIESTA KEY-For Lease. RENT this spacious and well appointed THREE BEDROOMS AND A DEN furnished VILLA home that has everything you will need to relax and enjoy your stay in paradise. AVAILABLE for a two month or longer lease. Open great room plan that leads to an extended screen lanai with serene water views. The partially covered lanai features a fully equipped outdoor kitchen including a mini-fridge, BBQ, and sink. Just perfect for home entertaining. Porcelain plank flooring throughout. Split plan offers privacy for guests and family. Two car garage. Gated community, Esplanade at Siesta Key offers resort style ammenties with a heated zero-entry pool and spa, amazing fitness center, tennis and pickle ball courts, fabulous clubhouse, on site manager, and club house coordinator. Ideal location to Siesta Key beaches and village, Downtown Sarasota, shopping and restaurants. Call today for more information and schedule a showing. OPEN for 2026 SEASON Reservations. Monthly Rates for Janaury through April $6500 month and $3800 for May thorugh December.
Listing Agent
WAGNER REALTY Brokerage Phone: 941-727-2800 License #3214187 Listed on: 11/07/2025

Co-Listing Agent
Richard Ivan
WAGNER REALTY Brokerage Phone: 941-727-2800 License #3641568
Property Details
Home Type
- Mobile/Manufactured
Est. Annual Taxes
- $3,838
Year Built
- Built in 2014
Lot Details
- End Unit
- Cul-De-Sac
- Northwest Facing Home
- Landscaped
- Level Lot
Parking
- 2 Car Attached Garage
- Garage Door Opener
- Driveway
Home Design
- Villa
- Entry on the 1st floor
Interior Spaces
- 1,886 Sq Ft Home
- 1-Story Property
- Open Floorplan
- Furnished
- Crown Molding
- Tray Ceiling
- Ceiling Fan
- Shutters
- Blinds
- Sliding Doors
- Family Room Off Kitchen
- Living Room
- Formal Dining Room
- Den
- Pond Views
Kitchen
- Breakfast Bar
- Range
- Recirculated Exhaust Fan
- Microwave
- Dishwasher
- Granite Countertops
- Solid Wood Cabinet
- Disposal
Flooring
- Brick
- Carpet
- Ceramic Tile
Bedrooms and Bathrooms
- 3 Bedrooms
- Split Bedroom Floorplan
- En-Suite Bathroom
- Walk-In Closet
- 2 Full Bathrooms
- Makeup or Vanity Space
- Single Vanity
- Private Water Closet
- Bathtub with Shower
- Shower Only
- Built-In Shower Bench
Laundry
- Laundry Room
- Dryer
- Washer
Home Security
- Hurricane or Storm Shutters
- Fire and Smoke Detector
Outdoor Features
- Covered Patio or Porch
- Outdoor Kitchen
- Exterior Lighting
- Outdoor Grill
Schools
- Phillippi Shores Elementary School
- Brookside Middle School
- Riverview High School
Mobile Home
- Double Wide
Utilities
- Central Heating and Cooling System
- Thermostat
- Underground Utilities
- Natural Gas Connected
- Gas Water Heater
- High Speed Internet
- Cable TV Available
Listing and Financial Details
- Residential Lease
- Property Available on 11/15/25
- Tenant pays for cleaning fee
- The owner pays for electricity, grounds care, internet, management, water
- $65 Application Fee
- 2-Month Minimum Lease Term
- Assessor Parcel Number 0103020014
Community Details
Overview
- Property has a Home Owners Association
- Built by Taylor Morrison
- Esplanade By Siesta Key Community
- Esplanade By Siesta Key Subdivision
Recreation
- Tennis Courts
- Pickleball Courts
- Fitness Center
- Community Pool
- Community Spa
Pet Policy
- No Pets Allowed
Additional Features
- Clubhouse
- Gated Community
Map
Source: Stellar MLS
MLS Number: A4671228
APN: 0103-02-0014
- 8248 Varenna Dr
- 8275 Varenna Dr
- 0 Albert Place
- 2628 Britannia Rd
- 2544 Orsova Way
- 2410 Britannia Rd
- 5773 Britannia Dr
- 211 Southwinds Dr
- 97 Southwinds Dr
- 2425 Constitution Blvd
- 5529 Yorkshire Way
- 94 Southwinds Dr
- 5615 Waneta Place
- 251 Southwinds Dr
- 85 Southwinds Dr
- 2220 Stickney Point Rd Unit 528
- 2220 Stickney Point Rd Unit 524
- 2220 Stickney Point Rd Unit 531
- 2220 Stickney Point Rd Unit 519
- 2280 Stickney Point Rd Unit 432
- 5819 Cavano Dr
- 5903 Richard Place
- 8251 Varenna Dr
- 5738 Antilles Dr
- 2521 Bismark Way
- 2509 Terry Ln Unit 2509
- 2528 Waneta Dr
- 5769 Antietam Dr
- 2530 Terry Ln
- 5529 Yorkshire Way
- 2608 Constitution Blvd
- 6051 Carlton Ave
- 5650 Swift Rd
- 2220 Stickney Point Rd Unit 519
- 6115 Carlton Ave
- 2401 Riverbluff Pkwy Unit V240
- 2843 New England St
- 6369 Gateway Ave
- 8137 Gabanna Dr
- 6367 Gateway Ave
