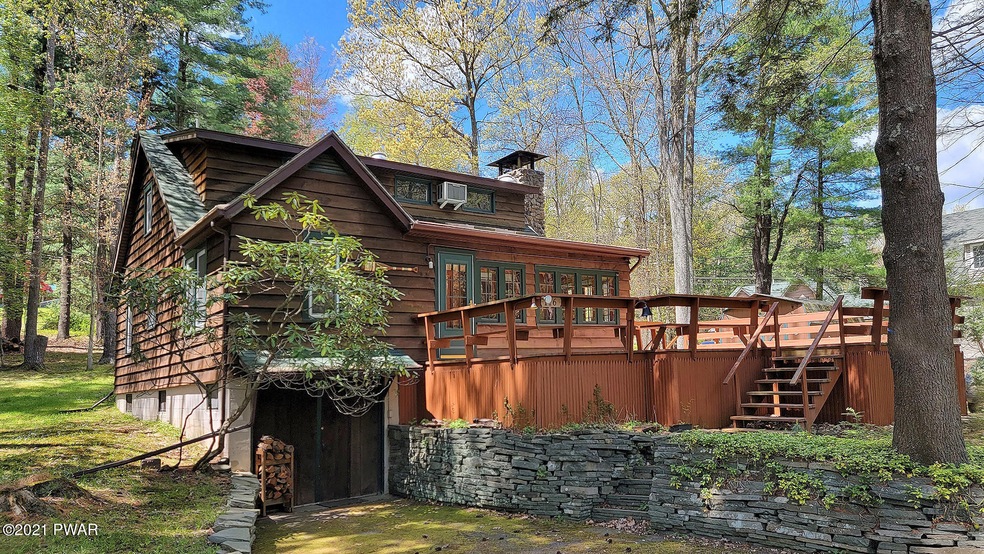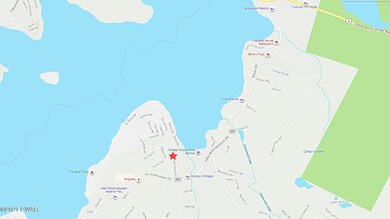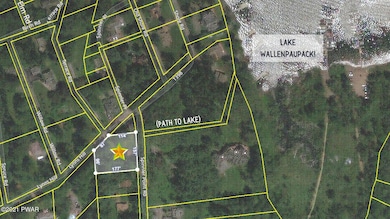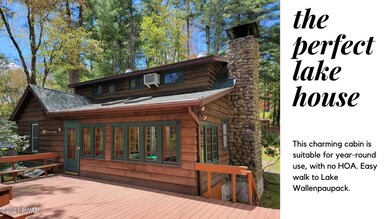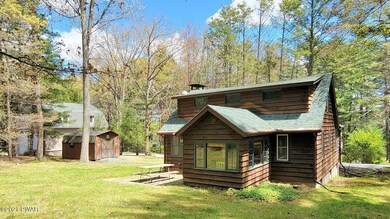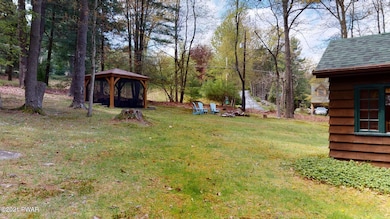
116 Spinnler Point Rd Tafton, PA 18464
Highlights
- Lake View
- Community Lake
- Wood Flooring
- Lake Privileges
- Deck
- Covered patio or porch
About This Home
As of June 2021RARE FIND! Deeded Wallenpaupack lake rights and ~NO HOA~! Partial lake view! Charming, year-round cabin accented w/ stacked PA bluestone is located just outside prestigious Spinnler Point. Imagine the possibilities: no dues, rules, or restrictions, yet a short 2-minute walk through the woods brings you to the lake. The home has an open floorplan & thoughtful layout with 3+ bedrooms, 2 full baths, enclosed porch, bluestone fireplace, & plenty of storage. You'll love the ultra-modern kitchen w/ gorgeous granite & stainless appliances. The dining room overlooks the large backyard with a gazebo & patio. Large front deck w/ built-in seating. Full basement w/ handy garage-style door & 2 sheds for storage. Sold furnished. Primo location + low taxes, & great parking = an ideal Airbnb possibility!, Beds Description: 1 BED 2nd, Beds Description: 2+Bed1st, Beds Description: 1 BED 2nd, Baths: 1 Bath Level 1, Baths: 1 Bath Level 2, Eating Area: Ultra Modern KT, Eating Area: Formal DN Room, Eating Area: Dining Area, Eating Area: Modern KT
Last Agent to Sell the Property
Karen Rice
Joseph J. O'Brien Realtor, Inc. License #RS301772 Listed on: 05/19/2021
Home Details
Home Type
- Single Family
Est. Annual Taxes
- $1,888
Year Built
- Built in 1956
Lot Details
- 0.59 Acre Lot
Home Design
- Log Cabin
- Fiberglass Roof
- Asphalt Roof
- Wood Siding
Interior Spaces
- 1,626 Sq Ft Home
- 2-Story Property
- Ceiling Fan
- Stone Fireplace
- Living Room with Fireplace
- Lake Views
Kitchen
- Electric Oven
- Electric Range
- Microwave
Flooring
- Wood
- Laminate
- Concrete
- Ceramic Tile
Bedrooms and Bathrooms
- 3 Bedrooms
- 2 Full Bathrooms
Laundry
- Dryer
- Washer
Unfinished Basement
- Basement Fills Entire Space Under The House
- French Drain
Parking
- Driveway
- Unpaved Parking
- Paved Parking
- Off-Street Parking
Outdoor Features
- Lake Privileges
- Deck
- Covered patio or porch
- Shed
Utilities
- Cooling System Mounted In Outer Wall Opening
- Hot Water Heating System
- Heating System Uses Oil
- Well
- Septic Tank
- Cable TV Available
Community Details
- Community Lake
Listing and Financial Details
- Assessor Parcel Number 043.01-01-40 009754
Ownership History
Purchase Details
Home Financials for this Owner
Home Financials are based on the most recent Mortgage that was taken out on this home.Similar Homes in Tafton, PA
Home Values in the Area
Average Home Value in this Area
Purchase History
| Date | Type | Sale Price | Title Company |
|---|---|---|---|
| Deed | $290,000 | Statewide Abstract Co Inc |
Property History
| Date | Event | Price | Change | Sq Ft Price |
|---|---|---|---|---|
| 06/11/2021 06/11/21 | Sold | $290,000 | +7.8% | $178 / Sq Ft |
| 05/21/2021 05/21/21 | Pending | -- | -- | -- |
| 05/19/2021 05/19/21 | For Sale | $269,000 | +99.3% | $165 / Sq Ft |
| 10/17/2016 10/17/16 | Sold | $135,000 | -22.4% | $90 / Sq Ft |
| 07/18/2016 07/18/16 | Pending | -- | -- | -- |
| 05/30/2016 05/30/16 | For Sale | $174,000 | -- | $116 / Sq Ft |
Tax History Compared to Growth
Tax History
| Year | Tax Paid | Tax Assessment Tax Assessment Total Assessment is a certain percentage of the fair market value that is determined by local assessors to be the total taxable value of land and additions on the property. | Land | Improvement |
|---|---|---|---|---|
| 2024 | $2,068 | $18,520 | $3,250 | $15,270 |
| 2023 | $1,990 | $18,520 | $3,250 | $15,270 |
| 2022 | $1,943 | $18,520 | $3,250 | $15,270 |
| 2021 | $1,888 | $18,520 | $3,250 | $15,270 |
| 2020 | $1,888 | $18,520 | $3,250 | $15,270 |
| 2019 | $1,827 | $18,520 | $3,250 | $15,270 |
| 2018 | $1,778 | $18,520 | $3,250 | $15,270 |
| 2017 | $1,664 | $18,000 | $3,250 | $14,750 |
| 2016 | $0 | $18,000 | $3,250 | $14,750 |
| 2014 | -- | $18,000 | $3,250 | $14,750 |
Agents Affiliated with this Home
-
K
Seller's Agent in 2021
Karen Rice
Joseph J. O'Brien Realtor, Inc.
-
R
Seller's Agent in 2016
Robert Barsh
Coldwell Banker Lakeview Realtors
-
L
Buyer's Agent in 2016
Linda Coccodrilli
RE/MAX
Map
Source: Pike/Wayne Association of REALTORS®
MLS Number: PWB211729
APN: 009754
- 0 Manly Rd Rt 507 Unit PWBPW232836
- 0 Manly Rd Rt 507 Rd Unit GSB233838
- 132 Spruce Rd
- 0 Pennsylvania 507
- 105 Poplar Ln
- 128 Timber Ln
- 129 Timber Ln
- 45 Soose Way
- 108 Cabels Crossing
- 117 Boundary Rd
- 207 Upper Park Rd
- 129 Barn Road Route 507
- 65 Cone Ln
- 735 Dump Rd
- 143 Marquise Dr
- 717 Paper Birch N
- 111 Sunset Ridge Dr
- Lot 762 Mountain Snow Cir
- 0 Acer Ct
- 207 Sunset Hill Rd
