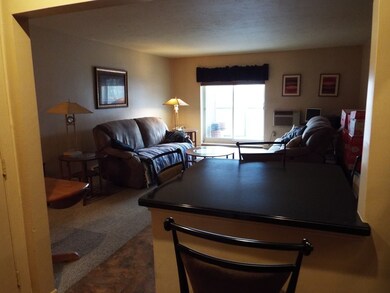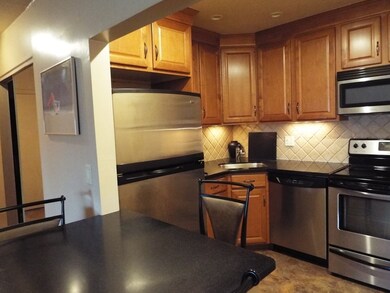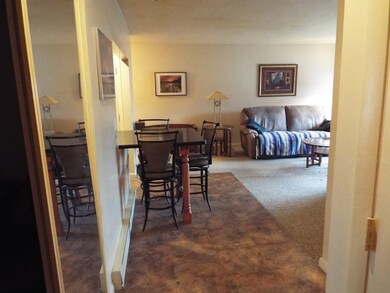
116 Spring St Unit D4 West Roxbury, MA 02132
Upper Washington-Spring Street NeighborhoodAbout This Home
As of April 2018Top floor (4th floor) with one parking space(#16), open floor plan, updated kitchen with corian counter-tops, SS appliances, custom dining area with large corian table, extra small room/alcove (would make a great office or walk-in closet) with slider, bathroom could use some updating, needs paint and new carpets or install hardwood flooring, common laundry***** a little money will go a long way***** convenient location, walk to grocery shopping, area restaurants, on bus-line. Motivated seller, we encourage offers! Easy to show!
Last Buyer's Agent
Michael Griffin
Vogt Realty Group License #449504152
Property Details
Home Type
- Condominium
Est. Annual Taxes
- $3,560
Year Built
- Built in 1960
Lot Details
- Year Round Access
HOA Fees
- $215 per month
Kitchen
- Range
- Dishwasher
- Disposal
Flooring
- Wall to Wall Carpet
- Vinyl
Utilities
- Window Unit Cooling System
- Heat Pump System
- Electric Water Heater
Listing and Financial Details
- Assessor Parcel Number W:20 P:10347 S:068
Ownership History
Purchase Details
Home Financials for this Owner
Home Financials are based on the most recent Mortgage that was taken out on this home.Purchase Details
Home Financials for this Owner
Home Financials are based on the most recent Mortgage that was taken out on this home.Purchase Details
Purchase Details
Home Financials for this Owner
Home Financials are based on the most recent Mortgage that was taken out on this home.Similar Home in West Roxbury, MA
Home Values in the Area
Average Home Value in this Area
Purchase History
| Date | Type | Sale Price | Title Company |
|---|---|---|---|
| Deed | $252,000 | -- | |
| Deed | $112,000 | -- | |
| Foreclosure Deed | $19,500 | -- | |
| Deed | $97,000 | -- |
Mortgage History
| Date | Status | Loan Amount | Loan Type |
|---|---|---|---|
| Previous Owner | $100,800 | Purchase Money Mortgage | |
| Previous Owner | $77,600 | Purchase Money Mortgage |
Property History
| Date | Event | Price | Change | Sq Ft Price |
|---|---|---|---|---|
| 08/01/2021 08/01/21 | Rented | $1,600 | 0.0% | -- |
| 07/19/2021 07/19/21 | Under Contract | -- | -- | -- |
| 05/25/2021 05/25/21 | For Rent | $1,600 | 0.0% | -- |
| 04/10/2018 04/10/18 | Sold | $252,000 | +0.8% | $315 / Sq Ft |
| 03/12/2018 03/12/18 | Pending | -- | -- | -- |
| 03/07/2018 03/07/18 | For Sale | $249,900 | -- | $312 / Sq Ft |
Tax History Compared to Growth
Tax History
| Year | Tax Paid | Tax Assessment Tax Assessment Total Assessment is a certain percentage of the fair market value that is determined by local assessors to be the total taxable value of land and additions on the property. | Land | Improvement |
|---|---|---|---|---|
| 2025 | $3,560 | $307,400 | $0 | $307,400 |
| 2024 | $2,938 | $269,500 | $0 | $269,500 |
| 2023 | $2,809 | $261,500 | $0 | $261,500 |
| 2022 | $2,710 | $249,100 | $0 | $249,100 |
| 2021 | $2,658 | $249,100 | $0 | $249,100 |
| 2020 | $2,479 | $234,800 | $0 | $234,800 |
| 2019 | $2,312 | $219,400 | $0 | $219,400 |
| 2018 | $1,899 | $181,200 | $0 | $181,200 |
| 2017 | $1,845 | $174,200 | $0 | $174,200 |
| 2016 | $1,791 | $162,800 | $0 | $162,800 |
| 2015 | $2,044 | $168,800 | $0 | $168,800 |
| 2014 | $1,949 | $154,900 | $0 | $154,900 |
Agents Affiliated with this Home
-
J
Seller's Agent in 2021
Jenny Chang
HyRoad Realty, LLC
(978) 394-2128
1 in this area
11 Total Sales
-
T
Buyer's Agent in 2021
Tommy Pace
Amo Realty - Boston City Properties
-

Seller's Agent in 2018
Marjorie Vogt
Vogt Realty Group
(617) 751-4131
7 in this area
77 Total Sales
-
M
Buyer's Agent in 2018
Michael Griffin
Vogt Realty Group
Map
Source: MLS Property Information Network (MLS PIN)
MLS Number: 72290257
APN: WROX-000000-000020-010347-000068
- 116 Spring St Unit D2
- 5 Cass St Unit 12
- 146 Spring St
- 17 Powell St
- 97 Baker St
- 66 Cass St
- 19 Johnson St
- 2231 Centre St
- 1216 Vfw Pkwy Unit 47
- 19 Macullar Rd
- 1214 Vfw Pkwy Unit 37
- 2290 Centre St
- 349 Baker St
- 349 Baker St Unit A
- 135 Eastwood Circuit
- 24 Keystone St
- 80 Joyce Kilmer Rd
- 196 Gardner St Unit 196
- 381 Baker St
- 19 Northdale Rd






