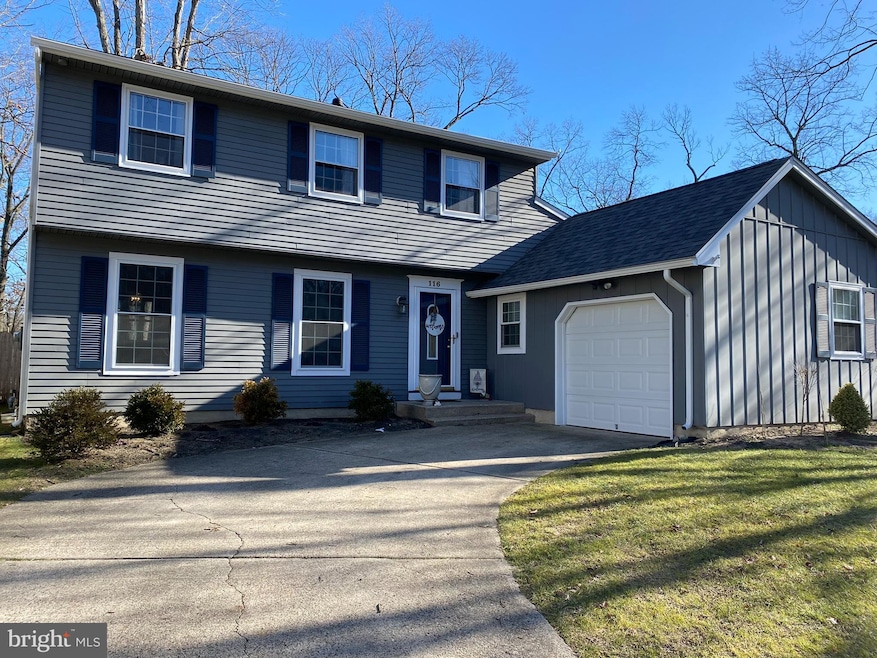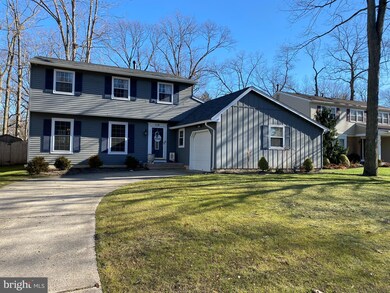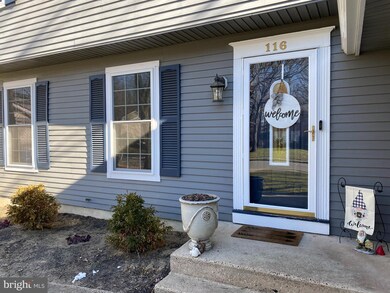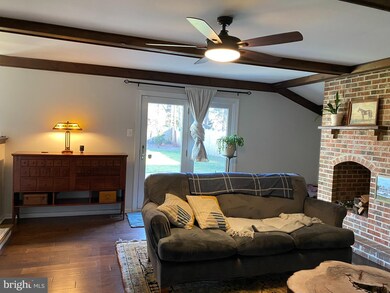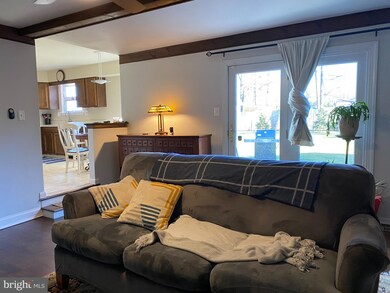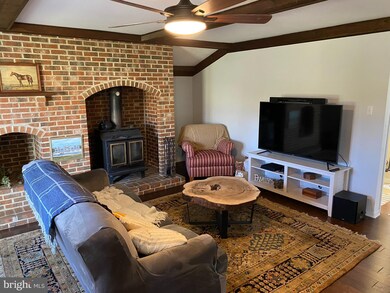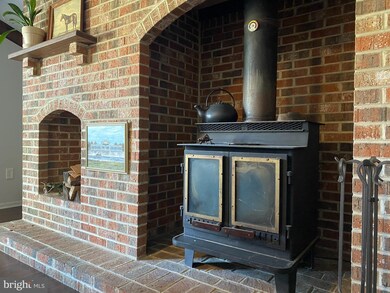
116 Squirrel Tree Ln Mount Laurel, NJ 08054
Rancocas Woods NeighborhoodHighlights
- Colonial Architecture
- Traditional Floor Plan
- No HOA
- Lenape High School Rated A-
- Wood Flooring
- Formal Dining Room
About This Home
As of February 2022>> OPEN HOUSE Sunday January 16th, 2:00pm-4:00pm. << Located in the Timbercrest neighborhood of Mount Laurel Township, this Yardley model is the home you are looking for! Featuring 3 Bedrooms and 2.5 Bathrooms. New Hardwood Flooring flows throughout most of the house, including Living, Dining, Family Rooms and entire upper level. Large warm and inviting Family Room with Wood Burning Stove and Natural Brick surround. Easy access from the Family Room to the Fully Fenced Back Yard with Patio and large Shed. On the upper level you will the Primary Suite with Private Bathroom and Walk-In Closet. There are also 2 additional bedrooms and another full bathroom too. Large unfinished basement is approximately 400 square feet, and has high ceilings. Recent updates also include a Brand New Roof in March 2021, and Heater and Central Air Conditioner in 2018. Awesome location just a few minutes to Route 295!
Last Agent to Sell the Property
Weichert Realtors - Moorestown License #788893 Listed on: 01/14/2022

Home Details
Home Type
- Single Family
Est. Annual Taxes
- $8,453
Year Built
- Built in 1980
Lot Details
- 0.26 Acre Lot
- Level Lot
- Back, Front, and Side Yard
- Property is in very good condition
Parking
- 1 Car Direct Access Garage
- Side Facing Garage
- On-Street Parking
Home Design
- Colonial Architecture
- Traditional Architecture
- Block Foundation
- Shingle Roof
- Aluminum Siding
Interior Spaces
- Property has 2 Levels
- Traditional Floor Plan
- Ceiling Fan
- Brick Fireplace
- Replacement Windows
- Family Room Off Kitchen
- Living Room
- Formal Dining Room
- Unfinished Basement
- Partial Basement
Kitchen
- Eat-In Kitchen
- <<builtInRangeToken>>
- <<microwave>>
- Dishwasher
Flooring
- Wood
- Vinyl
Bedrooms and Bathrooms
- 3 Bedrooms
- En-Suite Bathroom
Laundry
- Laundry Room
- Laundry on main level
Outdoor Features
- Patio
Utilities
- Forced Air Heating and Cooling System
- Natural Gas Water Heater
- Cable TV Available
Community Details
- No Home Owners Association
- Timbercrest Subdivision, Yardley Floorplan
Listing and Financial Details
- Tax Lot 00049
- Assessor Parcel Number 24-00103 01-00049
Ownership History
Purchase Details
Home Financials for this Owner
Home Financials are based on the most recent Mortgage that was taken out on this home.Purchase Details
Home Financials for this Owner
Home Financials are based on the most recent Mortgage that was taken out on this home.Purchase Details
Home Financials for this Owner
Home Financials are based on the most recent Mortgage that was taken out on this home.Purchase Details
Similar Homes in Mount Laurel, NJ
Home Values in the Area
Average Home Value in this Area
Purchase History
| Date | Type | Sale Price | Title Company |
|---|---|---|---|
| Deed | $415,000 | Fidelity National Title | |
| Interfamily Deed Transfer | -- | Expert Title Llc | |
| Deed | $295,000 | Core Title | |
| Deed | $167,000 | -- |
Mortgage History
| Date | Status | Loan Amount | Loan Type |
|---|---|---|---|
| Open | $332,000 | New Conventional | |
| Previous Owner | $298,918 | VA | |
| Previous Owner | $301,342 | VA | |
| Previous Owner | $35,000 | Unknown | |
| Previous Owner | $35,000 | Unknown |
Property History
| Date | Event | Price | Change | Sq Ft Price |
|---|---|---|---|---|
| 02/28/2022 02/28/22 | Sold | $415,000 | +10.7% | $182 / Sq Ft |
| 01/18/2022 01/18/22 | Pending | -- | -- | -- |
| 01/14/2022 01/14/22 | For Sale | $375,000 | +27.1% | $165 / Sq Ft |
| 06/14/2018 06/14/18 | Sold | $295,000 | +3.5% | $130 / Sq Ft |
| 04/25/2018 04/25/18 | Pending | -- | -- | -- |
| 03/26/2018 03/26/18 | For Sale | $285,000 | -- | $125 / Sq Ft |
Tax History Compared to Growth
Tax History
| Year | Tax Paid | Tax Assessment Tax Assessment Total Assessment is a certain percentage of the fair market value that is determined by local assessors to be the total taxable value of land and additions on the property. | Land | Improvement |
|---|---|---|---|---|
| 2024 | $8,643 | $284,500 | $93,000 | $191,500 |
| 2023 | $8,643 | $284,500 | $93,000 | $191,500 |
| 2022 | $8,615 | $284,500 | $93,000 | $191,500 |
| 2021 | $8,203 | $284,500 | $93,000 | $191,500 |
| 2020 | $8,287 | $284,500 | $93,000 | $191,500 |
| 2019 | $8,202 | $284,500 | $93,000 | $191,500 |
| 2018 | $8,140 | $284,500 | $93,000 | $191,500 |
| 2017 | $7,929 | $284,500 | $93,000 | $191,500 |
| 2016 | $7,810 | $284,500 | $93,000 | $191,500 |
| 2015 | $7,718 | $284,500 | $93,000 | $191,500 |
| 2014 | $7,642 | $284,500 | $93,000 | $191,500 |
Agents Affiliated with this Home
-
Robert Greenblatt

Seller's Agent in 2022
Robert Greenblatt
Weichert Corporate
(856) 296-4131
1 in this area
525 Total Sales
-
Brad Sasaki

Buyer's Agent in 2022
Brad Sasaki
RE/MAX
(609) 937-2261
1 in this area
104 Total Sales
-
Marianne Crisafulli
M
Seller's Agent in 2018
Marianne Crisafulli
Century 21 Alliance-Moorestown
(857) 912-5538
11 Total Sales
Map
Source: Bright MLS
MLS Number: NJBL2015348
APN: 24-00103-01-00049
- 310 Timberline Dr
- 317 Timberline Dr
- 401 Timberline Dr
- 351 Poplar Rd
- 313 Maple Rd
- 306 Coral Ave
- 610 Woodthrush Ct
- 109 Coral Ave
- 168 Knotty Oak Dr
- 512 Garden Way
- 4 Stratford La
- 5 Birch Dr
- 135 Memorial Ln
- 2405 Gramercy Way Unit 2405
- 2303 Gramercy Way Unit 2303
- 4002 Grenwich La
- 5403 Essex Ln
- 104 Coventry Way Unit 104
- 861 Centerton Rd
- 10 Crows Nest Ct
