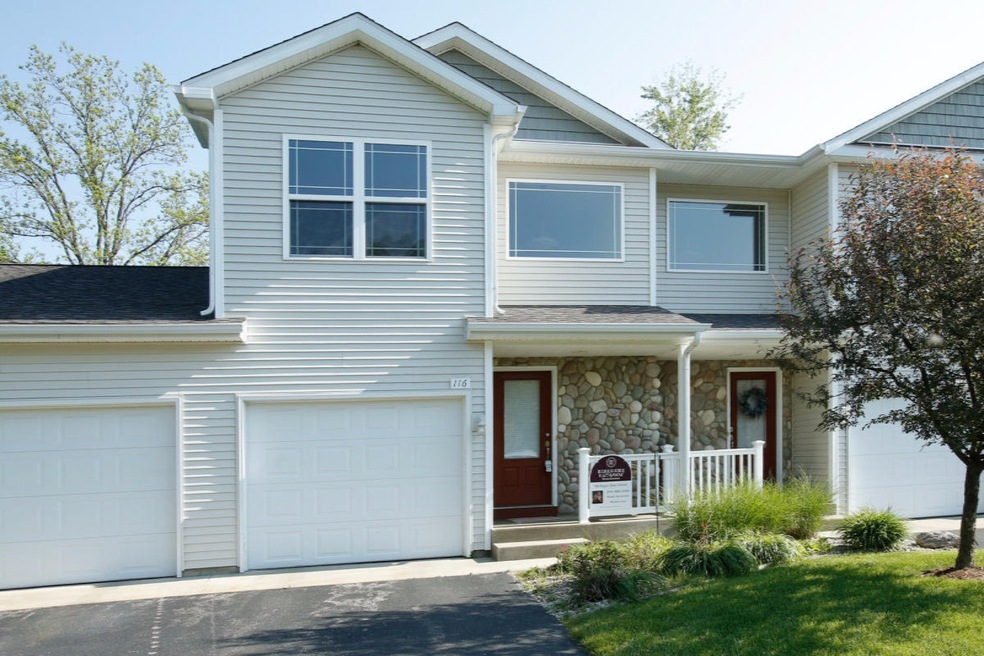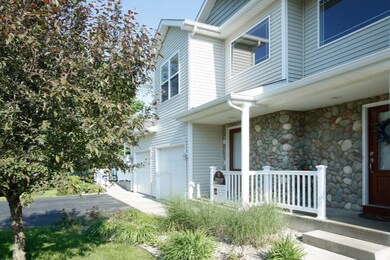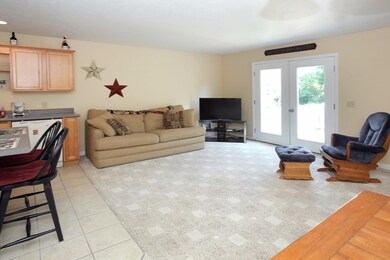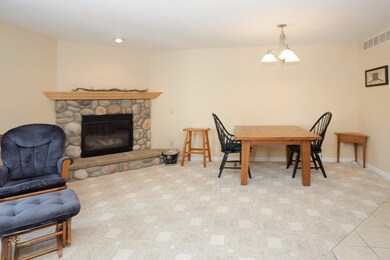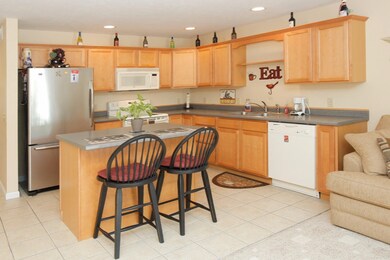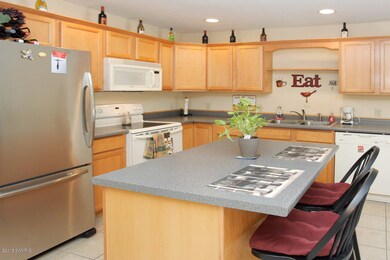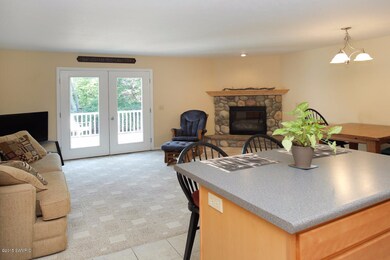116 Starr Rd Plainwell, MI 49080
Highlights
- 100 Feet of Waterfront
- Traditional Architecture
- Corner Lot: Yes
- Deck
- Wood Flooring
- 1 Car Attached Garage
About This Home
As of September 2015Do you need more time? Here is your opportunity! Care Free living within Plainwell City limits with relaxing views of the Kalamazoo River from your living room, kitchen or rear Deck. Features an Open Floor plan, kitchen w/center island & snack bar also plenty of cabinet and counter space. The field stone gas fireplace is wonderful in the chilly winter months, snuggle up while watching nature and glistening snow flakes over the picturesque views, dining area with access to the deck for grilling and/or relaxing since you don't have to worry about mowing, trimming, painting, weeding it's all done for you! There are 2 Master Suites, both generous in size and near the Laundry room. The daylight basement, hardwood and ceramic add to the appeal of Care free living! Attached garage w/storage area
Last Agent to Sell the Property
Berkshire Hathaway HomeServices MI License #6501288825

Property Details
Home Type
- Condominium
Est. Annual Taxes
- $2,674
Year Built
- Built in 2005
Lot Details
- 100 Feet of Waterfront
- Shrub
- Garden
HOA Fees
- $120 Monthly HOA Fees
Parking
- 1 Car Attached Garage
- Garage Door Opener
Home Design
- Traditional Architecture
- Brick or Stone Mason
- Composition Roof
- Vinyl Siding
- Stone
Interior Spaces
- 1,518 Sq Ft Home
- 2-Story Property
- Ceiling Fan
- Low Emissivity Windows
- Insulated Windows
- Window Screens
- Living Room with Fireplace
- Dining Area
Kitchen
- Range
- Microwave
- Dishwasher
- Kitchen Island
- Snack Bar or Counter
Flooring
- Wood
- Ceramic Tile
Bedrooms and Bathrooms
- 2 Bedrooms
Laundry
- Laundry on main level
- Dryer
- Washer
Basement
- Basement Fills Entire Space Under The House
- Natural lighting in basement
Outdoor Features
- Water Access
- No Wake Zone
- Shared Waterfront
- Deck
Utilities
- Forced Air Heating and Cooling System
- Heating System Uses Natural Gas
- Natural Gas Water Heater
- High Speed Internet
- Cable TV Available
Community Details
Overview
- Association fees include trash, snow removal, lawn/yard care
- Edgewater Condos
Pet Policy
- Pets Allowed
Ownership History
Purchase Details
Home Financials for this Owner
Home Financials are based on the most recent Mortgage that was taken out on this home.Purchase Details
Home Financials for this Owner
Home Financials are based on the most recent Mortgage that was taken out on this home.Purchase Details
Map
Home Values in the Area
Average Home Value in this Area
Purchase History
| Date | Type | Sale Price | Title Company |
|---|---|---|---|
| Warranty Deed | $133,900 | Title Resource Agency | |
| Deed | $116,000 | None Available | |
| Sheriffs Deed | $117,703 | None Available |
Property History
| Date | Event | Price | Change | Sq Ft Price |
|---|---|---|---|---|
| 09/01/2015 09/01/15 | Sold | $133,900 | -4.3% | $88 / Sq Ft |
| 08/06/2015 08/06/15 | Pending | -- | -- | -- |
| 05/21/2015 05/21/15 | For Sale | $139,900 | +20.6% | $92 / Sq Ft |
| 04/18/2014 04/18/14 | Sold | $116,000 | -10.7% | $95 / Sq Ft |
| 03/10/2014 03/10/14 | Pending | -- | -- | -- |
| 01/22/2014 01/22/14 | For Sale | $129,900 | -- | $106 / Sq Ft |
Tax History
| Year | Tax Paid | Tax Assessment Tax Assessment Total Assessment is a certain percentage of the fair market value that is determined by local assessors to be the total taxable value of land and additions on the property. | Land | Improvement |
|---|---|---|---|---|
| 2024 | $3,429 | $92,900 | $6,800 | $86,100 |
| 2023 | $3,484 | $84,600 | $6,800 | $77,800 |
| 2022 | $3,429 | $78,400 | $11,500 | $66,900 |
| 2021 | $3,292 | $74,600 | $11,500 | $63,100 |
| 2020 | $3,250 | $69,500 | $10,900 | $58,600 |
| 2019 | $2,948 | $67,900 | $10,900 | $57,000 |
| 2018 | $0 | $68,100 | $11,100 | $57,000 |
| 2017 | $0 | $67,300 | $9,600 | $57,700 |
| 2016 | $0 | $73,800 | $11,300 | $62,500 |
| 2015 | -- | $73,800 | $11,300 | $62,500 |
| 2014 | -- | $67,100 | $11,300 | $55,800 |
| 2013 | -- | $63,400 | $11,300 | $52,100 |
Source: Southwestern Michigan Association of REALTORS®
MLS Number: 15025455
APN: 55-165-002-00
- 415 W Plainwell St
- 178 11th St
- 308 E Chart St
- 219 Hicks Ave
- 427 W Chart St
- 604 W Hill St
- 224 Union St
- 551 W Bridge St
- 144 Orchard St
- 202 2nd Ave
- 355 12th St
- 0 12th St Unit VL 24019844
- 10827 N 12th St
- 1204 Carlton Ct
- 390 12th St
- 1035 S Stoneridge Dr Unit 49
- 441 River Rd
- 1119 N Peach Ct
- 1287 103rd Ave
- 1291 103rd Ave
