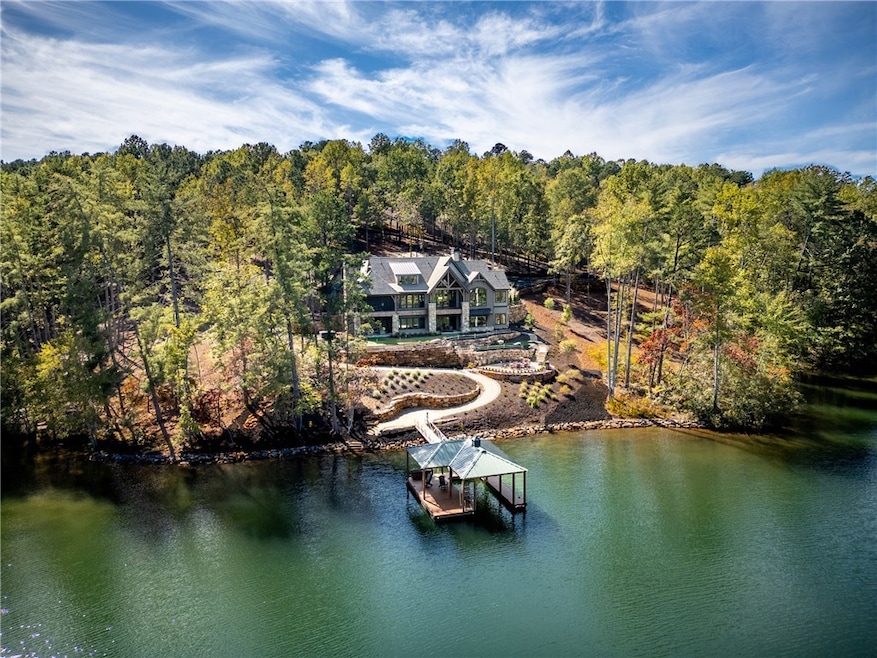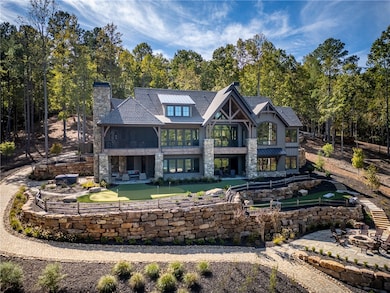Estimated payment $68,292/month
Highlights
- Docks
- Horses Allowed On Property
- Sauna
- Walhalla Middle School Rated A-
- Spa
- Heated Floors
About This Home
Welcome to a truly rare opportunity— The Ridge at Lake Keowee. A 50-acre private waterfront estate with 950+/- feet of water frontage and private gated entrace on Lake Keowee in upstate South Carolina. Creating an unparalleled lake lifestyle, this 6,245 square foot bespoke design rustic and modern feel residence was completed in December 2024. Featuring 5 bedrooms, 5 full baths, and 2 half baths, it is designed for ultimate entertainment and relaxation. With additional homesites throughout the estate, and one with an amazing long range mountain view, this is a family legacy that is inimitable. A scenic driveway winds past a grassy meadow setting the stage for your arrival. An extensive landscape design for the main level accentuated with expansive boulder walls provide ample parking for your family and guests. The ravishing facade of the residence with stacked stone and wood creates a stunning representation of what’s to come. Enter into a residence filled with timber frame construction, tongue and groove ceilings with wood beams, wide plank flooring throughout, expansive windows and doors to capture the essence of the outdoors, and an impressive fireplace for cool fall and winter nights. Open concept living allows a seamless flow from the great room, dining room, kitchen and main level porches. The family kitchen is stylish, functional and impressive. Custom designed cabinetry with abundant storage space, Thermador appliances, large island with plentiful seating and storage. An adjacent scullery with double ovens, ice maker, walk-in pantry, additional sink and cabinets, and access to the grill porch. Located adjacent to the family kitchen is a private office, expansive laundry room, and multi-level elevator. The main level principal suite is a private oasis with covered porch access, vaulted ceilings with beam accents, spacious closet and a spa like bathroom featuring a soaking tub, double vanity and walk-in shower. As you stroll to the upper level of the residence, you are met with views overlooking the lake and the great room. A spacious sitting area waits for afternoon reading or quiet conversations with guests. An additional accommodating guest suite provides elevated views of the lake and most likely the favorite of your guests. The focal point of the upper level is the charm and character of the bunk room, designed to create the ultimate late-night experience. The lakeside level is designed for entertainment! A full recreation room, kitchenette, tv/media station, sauna, and covered lakeside porch. Additional lakeside level features include a lake room with second laundry space, and half bath. Outdoor living is elevated with over 2000 sq feet of covered porches, fireplaces, Infratech porch heaters, a retractable screen and vinyl curtains. A grilling deck with a Memphis grill, hot tub, putting green, firepit, and paver pathways leading to your private dock with power and water and a rocked shoreline. Deed restrictions allow short term rentals. Additional features include Geothermal heating and cooling, whole home generator, high-speed internet, automated window shades, whole home Sonos audio, smart light, and landscape lighting.
Home Details
Home Type
- Single Family
Year Built
- Built in 2024
Lot Details
- 50 Acre Lot
- Waterfront
- Sloped Lot
- Wooded Lot
- Landscaped with Trees
Parking
- 3 Car Attached Garage
- Garage Door Opener
- Driveway
Property Views
- Water
- Mountain
Home Design
- Wood Siding
- Cement Siding
- Stone
Interior Spaces
- 6,245 Sq Ft Home
- 1.5-Story Property
- Elevator
- Wet Bar
- Wired For Sound
- Bookcases
- Smooth Ceilings
- Cathedral Ceiling
- Ceiling Fan
- Multiple Fireplaces
- Gas Log Fireplace
- Insulated Windows
- Tilt-In Windows
- Blinds
- Palladian Windows
- Wood Frame Window
- Living Room
- Home Office
- Recreation Room
- Loft
- Sauna
Kitchen
- Walk-In Pantry
- Double Oven
- Dishwasher
- Granite Countertops
- Disposal
Flooring
- Wood
- Heated Floors
- Tile
Bedrooms and Bathrooms
- 5 Bedrooms
- Main Floor Bedroom
- Walk-In Closet
- Bathroom on Main Level
- Dual Sinks
- Soaking Tub
- Garden Bath
- Separate Shower
Laundry
- Laundry Room
- Dryer
- Washer
Finished Basement
- Heated Basement
- Basement Fills Entire Space Under The House
Outdoor Features
- Spa
- Water Access
- Docks
- Deck
- Screened Patio
- Outdoor Kitchen
- Porch
Schools
- Tam-Salem Elm Elementary School
- Walhalla Middle School
- Walhalla High School
Utilities
- Cooling Available
- Geothermal Heating and Cooling
- Underground Utilities
- Propane
- Septic Tank
Additional Features
- Low Threshold Shower
- Outside City Limits
- Horses Allowed On Property
Community Details
- No Home Owners Association
- Built by Ron Welch
Listing and Financial Details
- Assessor Parcel Number 099-00-02-015
Map
Home Values in the Area
Average Home Value in this Area
Property History
| Date | Event | Price | List to Sale | Price per Sq Ft |
|---|---|---|---|---|
| 10/07/2025 10/07/25 | For Sale | $10,900,000 | -- | $1,745 / Sq Ft |
Source: Western Upstate Multiple Listing Service
MLS Number: 20292967
- 213 Shipmaster Dr
- 730 Placid Cove Way
- Lot 66 Highlands Ridge Rd
- 110 Highlands Ridge Rd
- 30 Gulf Stream Ln
- 42 Channel Ln
- 13 Passage Ln
- 202 Hearthstone Way
- 9 Keepers Lantern Dr
- 241 Night Cap Ln
- 491 Tall Ship Dr Unit 326
- 113 Serenity Dr
- 499 Tall Ship Dr Unit 233
- 495 Tall Ship Dr
- 495 Tall Ship Dr Unit 340
- 505 Long Reach Dr Unit 5
- 4 Cats Paw Ct
- 4 Point North Dr Unit Whisper Lane
- 4 Point North Dr
- 4 Point North Dr Unit Natures View Drive
- 214 Shipmaster Dr Unit 22
- 319 Greentree Ct
- 320 Shortys Hill Dr
- 701 Broadway St
- 107 Sycamore Ln
- 6019 Rill Ct
- 300 Arrowhead Dr
- 405 Whispering Ln
- 136 Bruce Blvd
- 405 Oakmont Valley Trail
- 156 Pine Cliff Dr
- 115 Morningside Dr
- 98 Heritage Hills Dr
- 515 N Walnut St Unit C
- 10926 Clemson Blvd
- 735 Bellview Way
- 726 Bellview Way
- 725 Bellview Way
- 109-A Towe St
- 707 Bellview Way







