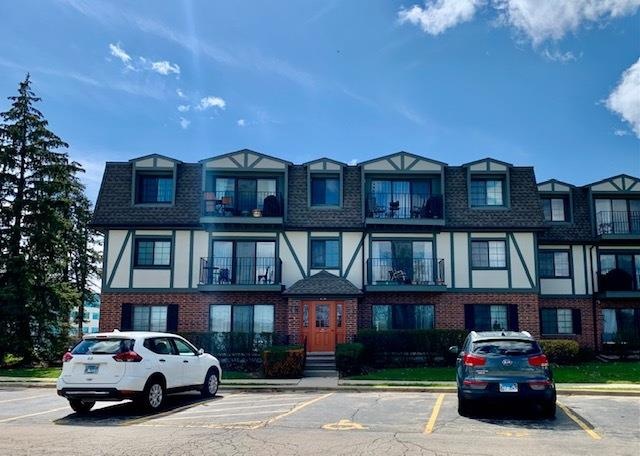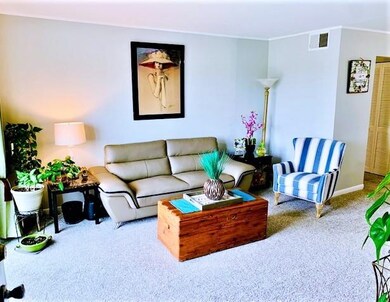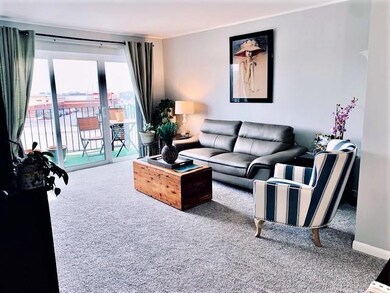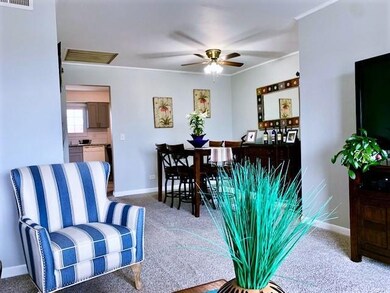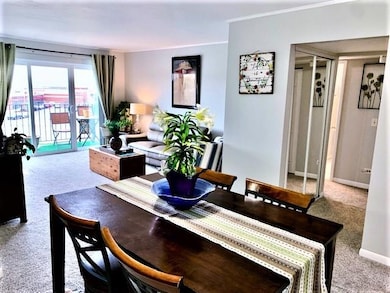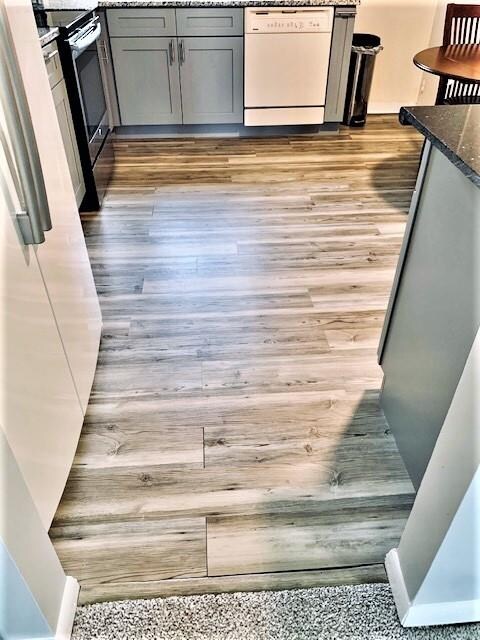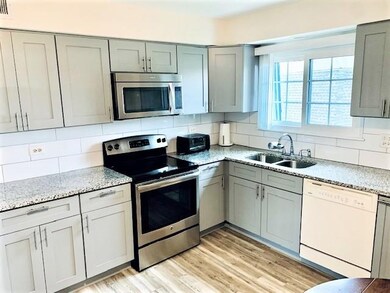
116 Steeple Dr Unit E Buffalo Grove, IL 60089
Highlights
- Lock-and-Leave Community
- Balcony
- Storage
- Meridian Middle School Rated A
- Intercom
- Central Air
About This Home
As of May 2022Pictures do not do this one justice!! Such a fabulous unit with so much done in 2019 by current owner: New HVAC, New windows, New slider door to balcony, New carpet throughout, New Updated Granite Kitchen with soft close shaker style cabinets in light grey, full height pantry/coffee bar, beautiful easy maintenance flooring; The bathrooms have been completely updated with tasteful and modern selections; Plenty of closet space including separate storage unit. Grilling allowed on the private balcony and small pet friendly! Once assigned parking spot and plenty of open parking for second car or guests! Ideal location in coveted Stevenson HS district, across from the new Northwest Community Hospital Immediate Care Center/Medical Group facility, a Plethora of shopping, diverse dining choices and the BG Community Arts Center! A short distance to parks, forest preserves and local golf courses. Immaculate and neutrally painted - nothing else to do but Unpack and ENJOY this well maintained home! Sold As-Is due to extent of work already done.
Last Agent to Sell the Property
HomeSmart Connect LLC License #475144356 Listed on: 04/21/2022

Property Details
Home Type
- Condominium
Est. Annual Taxes
- $2,693
Year Built
- Built in 1980 | Remodeled in 2019
HOA Fees
- $206 Monthly HOA Fees
Interior Spaces
- 3-Story Property
- Combination Dining and Living Room
- Storage
- Intercom
Kitchen
- Range
- Dishwasher
Bedrooms and Bathrooms
- 2 Bedrooms
- 2 Potential Bedrooms
Parking
- 1 Parking Space
- Uncovered Parking
- Visitor Parking
- Parking Lot
- Parking Included in Price
- Assigned Parking
Outdoor Features
- Balcony
Schools
- Tripp Elementary School
- Aptakisic Junior High School
- Adlai E Stevenson High School
Utilities
- Central Air
- Heating Available
- Lake Michigan Water
Listing and Financial Details
- Homeowner Tax Exemptions
Community Details
Overview
- Association fees include water, parking, insurance, exterior maintenance, lawn care, scavenger, snow removal
- 6 Units
- Dennis Hughes Association, Phone Number (847) 577-3160
- Property managed by Hughes Management
- Lock-and-Leave Community
Amenities
- Coin Laundry
- Community Storage Space
Pet Policy
- Dogs and Cats Allowed
Ownership History
Purchase Details
Home Financials for this Owner
Home Financials are based on the most recent Mortgage that was taken out on this home.Purchase Details
Home Financials for this Owner
Home Financials are based on the most recent Mortgage that was taken out on this home.Purchase Details
Home Financials for this Owner
Home Financials are based on the most recent Mortgage that was taken out on this home.Purchase Details
Home Financials for this Owner
Home Financials are based on the most recent Mortgage that was taken out on this home.Similar Homes in the area
Home Values in the Area
Average Home Value in this Area
Purchase History
| Date | Type | Sale Price | Title Company |
|---|---|---|---|
| Warranty Deed | $164,000 | Chicago Title | |
| Warranty Deed | $164,000 | Chicago Title | |
| Warranty Deed | $75,000 | Precision Title | |
| Warranty Deed | $75,000 | Precision Title | |
| Warranty Deed | $153,000 | St | |
| Warranty Deed | $153,000 | St | |
| Warranty Deed | $71,000 | 1St American Title | |
| Warranty Deed | $71,000 | 1St American Title |
Mortgage History
| Date | Status | Loan Amount | Loan Type |
|---|---|---|---|
| Open | $155,800 | New Conventional | |
| Previous Owner | $67,500 | New Conventional | |
| Previous Owner | $102,000 | Unknown | |
| Previous Owner | $50,000 | Unknown | |
| Previous Owner | $56,000 | No Value Available |
Property History
| Date | Event | Price | Change | Sq Ft Price |
|---|---|---|---|---|
| 05/21/2025 05/21/25 | For Sale | $215,000 | +31.1% | -- |
| 05/17/2022 05/17/22 | Sold | $164,000 | +5.8% | -- |
| 04/24/2022 04/24/22 | Pending | -- | -- | -- |
| 04/21/2022 04/21/22 | For Sale | $155,000 | +106.7% | -- |
| 06/05/2014 06/05/14 | Sold | $75,000 | -6.1% | -- |
| 04/05/2014 04/05/14 | Pending | -- | -- | -- |
| 03/05/2014 03/05/14 | Price Changed | $79,900 | -5.9% | -- |
| 02/26/2014 02/26/14 | For Sale | $84,900 | 0.0% | -- |
| 02/10/2014 02/10/14 | Pending | -- | -- | -- |
| 12/26/2013 12/26/13 | For Sale | $84,900 | -- | -- |
Tax History Compared to Growth
Tax History
| Year | Tax Paid | Tax Assessment Tax Assessment Total Assessment is a certain percentage of the fair market value that is determined by local assessors to be the total taxable value of land and additions on the property. | Land | Improvement |
|---|---|---|---|---|
| 2024 | $3,542 | $44,921 | $20,210 | $24,711 |
| 2023 | $3,542 | $42,387 | $19,070 | $23,317 |
| 2022 | $2,851 | $35,185 | $15,830 | $19,355 |
| 2021 | $2,745 | $34,805 | $15,659 | $19,146 |
| 2020 | $2,693 | $34,923 | $15,712 | $19,211 |
| 2019 | $2,889 | $37,684 | $16,954 | $20,730 |
| 2018 | $1,965 | $27,614 | $18,429 | $9,185 |
| 2017 | $1,934 | $26,970 | $17,999 | $8,971 |
| 2016 | $1,847 | $25,825 | $17,235 | $8,590 |
| 2015 | $1,778 | $24,151 | $16,118 | $8,033 |
| 2014 | $1,496 | $21,094 | $17,310 | $3,784 |
| 2012 | $1,466 | $21,137 | $17,345 | $3,792 |
Agents Affiliated with this Home
-
Breanne DiMucci

Seller's Agent in 2025
Breanne DiMucci
@ Properties
(847) 858-0057
38 Total Sales
-
Irene Montanez-Haines

Seller's Agent in 2022
Irene Montanez-Haines
The McDonald Group
(847) 997-8368
1 in this area
25 Total Sales
-
Kim Alden

Buyer's Agent in 2022
Kim Alden
Compass
(847) 254-5757
15 in this area
1,453 Total Sales
-
Sol Jang
S
Seller's Agent in 2014
Sol Jang
Coldwell Banker Realty
43 Total Sales
-
M
Buyer's Agent in 2014
Mary Ann Poplawski
The McDonald Group
Map
Source: Midwest Real Estate Data (MRED)
MLS Number: 11379575
APN: 15-33-404-046
- 116 Steeple Dr Unit E
- 214 Woodstone Dr
- 164 Woodstone Dr
- 35 Buckingham Ln
- 750 Harms Ct Unit 55
- 222 St Marys Pkwy
- 1223 Jaspen Ct Unit 49
- 486 Buckthorn Terrace
- 642 Gray Ct Unit 89
- 138 Toulon Dr
- 149 Toulon Dr Unit 5
- 20559 N Celia Ave
- 303 Vintage Ln
- 162 Toulon Dr Unit 18
- 1160 Northbury Ln Unit C1
- 1162 Northbury Ln Unit 1
- 1206 Spur Ct Unit 26
- 1168 Buckingham Ct Unit 1
- 1182 Middlebury Ln Unit 1
- 573 Fairway View Dr Unit 2A
