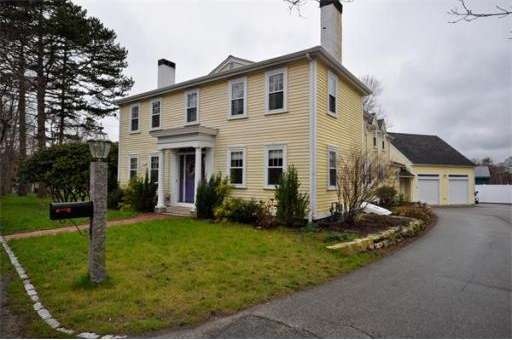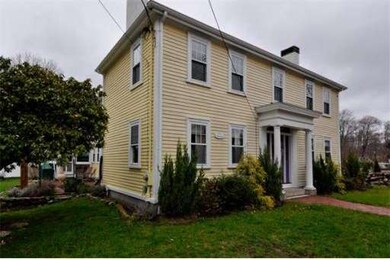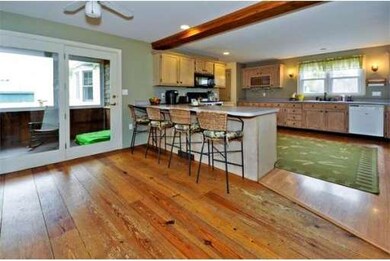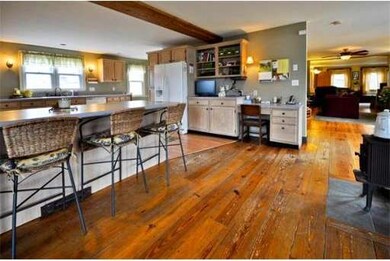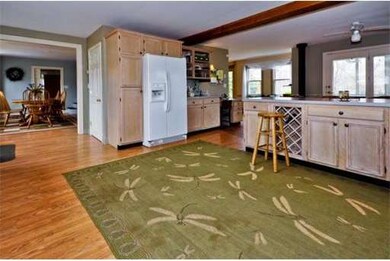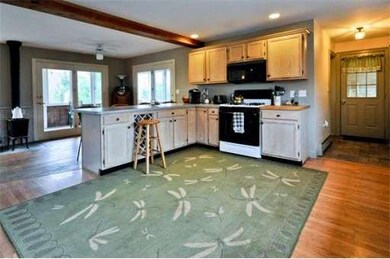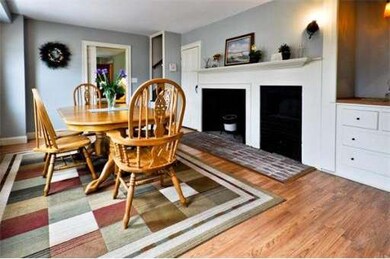
116 Stockbridge Rd Scituate, MA 02066
About This Home
As of November 2016$75K PRICE REDUCTION!! NOT A SHORT SALE! QUICK CLOSING POSSIBLE! Gorgeous 5 Bed/3.5 Bath Antique Colonial on 1/2 Acre. Large Eat In Kitchen w/Great Cabinet & Counter Space, Complete w/Breakfast Bar. Spacious DR w/Fireplace & Built In Hutch. LR Boasts Wide Plank Floors & Fireplace. Den Features Yet Another Fireplace & Built In Shelves. Master Bed w/Fireplace & Private Bath. Enjoy Summer Days Relaxing In Screened In Porch! Workshop In Basement! Conveniently Located Near Beaches, Shops, & Parks!
Last Agent to Sell the Property
Listing Group
Lamacchia Realty, Inc. Listed on: 03/29/2012
Home Details
Home Type
Single Family
Est. Annual Taxes
$8,809
Year Built
1829
Lot Details
0
Listing Details
- Lot Description: Paved Drive
- Special Features: None
- Property Sub Type: Detached
- Year Built: 1829
Interior Features
- Has Basement: Yes
- Fireplaces: 5
- Primary Bathroom: Yes
- Number of Rooms: 10
- Amenities: Public Transportation, Shopping, Park, Walk/Jog Trails, Golf Course, Laundromat, Marina, Public School, T-Station
- Electric: 200 Amps
- Energy: Insulated Windows, Prog. Thermostat
- Flooring: Tile, Wall to Wall Carpet, Laminate, Hardwood
- Insulation: Full
- Interior Amenities: Security System, Cable Available, Walk-up Attic
- Basement: Partial, Bulkhead, Sump Pump, Concrete Floor
- Bedroom 2: Second Floor, 15X13
- Bedroom 3: Second Floor, 16X14
- Bedroom 4: Second Floor, 18X11
- Bedroom 5: Second Floor, 13X9
- Bathroom #1: First Floor, 7X5
- Bathroom #2: Second Floor, 7X6
- Bathroom #3: Second Floor, 9X6
- Kitchen: First Floor, 24X15
- Laundry Room: First Floor, 8X6
- Living Room: First Floor, 15X13
- Master Bedroom: First Floor, 16X12
- Master Bedroom Description: Full Bath, Fireplace, Closet, Wall to Wall Carpet
- Dining Room: First Floor, 16X11
Exterior Features
- Construction: Frame
- Exterior: Clapboard, Shingles
- Exterior Features: Enclosed Porch, Patio, Gutters
- Foundation: Poured Concrete, Fieldstone
Garage/Parking
- Garage Parking: Attached
- Garage Spaces: 2
- Parking: Paved Driveway
- Parking Spaces: 8
Utilities
- Heat Zones: 3
- Hot Water: Natural Gas
Ownership History
Purchase Details
Home Financials for this Owner
Home Financials are based on the most recent Mortgage that was taken out on this home.Purchase Details
Home Financials for this Owner
Home Financials are based on the most recent Mortgage that was taken out on this home.Purchase Details
Similar Home in Scituate, MA
Home Values in the Area
Average Home Value in this Area
Purchase History
| Date | Type | Sale Price | Title Company |
|---|---|---|---|
| Not Resolvable | $587,000 | -- | |
| Not Resolvable | $410,000 | -- | |
| Deed | $140,000 | -- |
Mortgage History
| Date | Status | Loan Amount | Loan Type |
|---|---|---|---|
| Open | $517,000 | VA | |
| Previous Owner | $190,000 | New Conventional | |
| Previous Owner | $265,000 | No Value Available | |
| Previous Owner | $200,000 | No Value Available |
Property History
| Date | Event | Price | Change | Sq Ft Price |
|---|---|---|---|---|
| 11/02/2016 11/02/16 | Sold | $587,000 | -1.9% | $172 / Sq Ft |
| 08/15/2016 08/15/16 | Pending | -- | -- | -- |
| 07/26/2016 07/26/16 | Price Changed | $598,500 | -7.8% | $175 / Sq Ft |
| 06/01/2016 06/01/16 | For Sale | $649,000 | +58.3% | $190 / Sq Ft |
| 09/19/2012 09/19/12 | Sold | $410,000 | -8.9% | $120 / Sq Ft |
| 08/22/2012 08/22/12 | Pending | -- | -- | -- |
| 08/03/2012 08/03/12 | For Sale | $450,000 | 0.0% | $132 / Sq Ft |
| 07/20/2012 07/20/12 | Pending | -- | -- | -- |
| 06/01/2012 06/01/12 | Price Changed | $450,000 | -14.3% | $132 / Sq Ft |
| 03/29/2012 03/29/12 | For Sale | $525,000 | -- | $154 / Sq Ft |
Tax History Compared to Growth
Tax History
| Year | Tax Paid | Tax Assessment Tax Assessment Total Assessment is a certain percentage of the fair market value that is determined by local assessors to be the total taxable value of land and additions on the property. | Land | Improvement |
|---|---|---|---|---|
| 2025 | $8,809 | $881,800 | $353,200 | $528,600 |
| 2024 | $9,330 | $900,600 | $321,100 | $579,500 |
| 2023 | $8,607 | $798,400 | $274,700 | $523,700 |
| 2022 | $8,607 | $682,000 | $235,900 | $446,100 |
| 2021 | $8,425 | $632,000 | $224,700 | $407,300 |
| 2020 | $8,235 | $610,000 | $216,000 | $394,000 |
| 2019 | $8,093 | $589,000 | $211,800 | $377,200 |
| 2018 | $7,753 | $555,800 | $198,700 | $357,100 |
| 2017 | $6,472 | $459,300 | $176,600 | $282,700 |
| 2016 | $6,182 | $437,200 | $154,500 | $282,700 |
| 2015 | $5,143 | $392,600 | $154,500 | $238,100 |
Agents Affiliated with this Home
-

Seller's Agent in 2016
John Gallagher
Coastal Countryside Properties
21 in this area
30 Total Sales
-

Buyer's Agent in 2016
Nancy Metcalfe
Coldwell Banker Realty - Duxbury
(781) 820-8509
3 in this area
22 Total Sales
-
L
Seller's Agent in 2012
Listing Group
Lamacchia Realty, Inc.
-
J
Buyer's Agent in 2012
John Zigouras
Symmetry Realty
(781) 936-2977
4 in this area
22 Total Sales
Map
Source: MLS Property Information Network (MLS PIN)
MLS Number: 71358776
APN: SCIT-000054-000002-000024
- 24 Lynda Ln
- 15 Bearce Ln
- 67 Greenfield Ln
- 48 Sandy Hill Cir Unit 48
- 47 Pennfield Rd
- 61 Brook St
- 138 Country Way
- 24 Ladds Way Unit 24
- 31 New Kent St
- 44 Elm St
- 19 Ford Place Unit 3
- 19 Ford Place Unit 4
- 19 Ford Place Unit 1
- 38 Gilson Rd
- 91 Front St Unit 109
- 10 Otis Place
- 10 Allen Place
- 111 Elm St
- 115 Elm St
- 40 Driftway Unit 35
