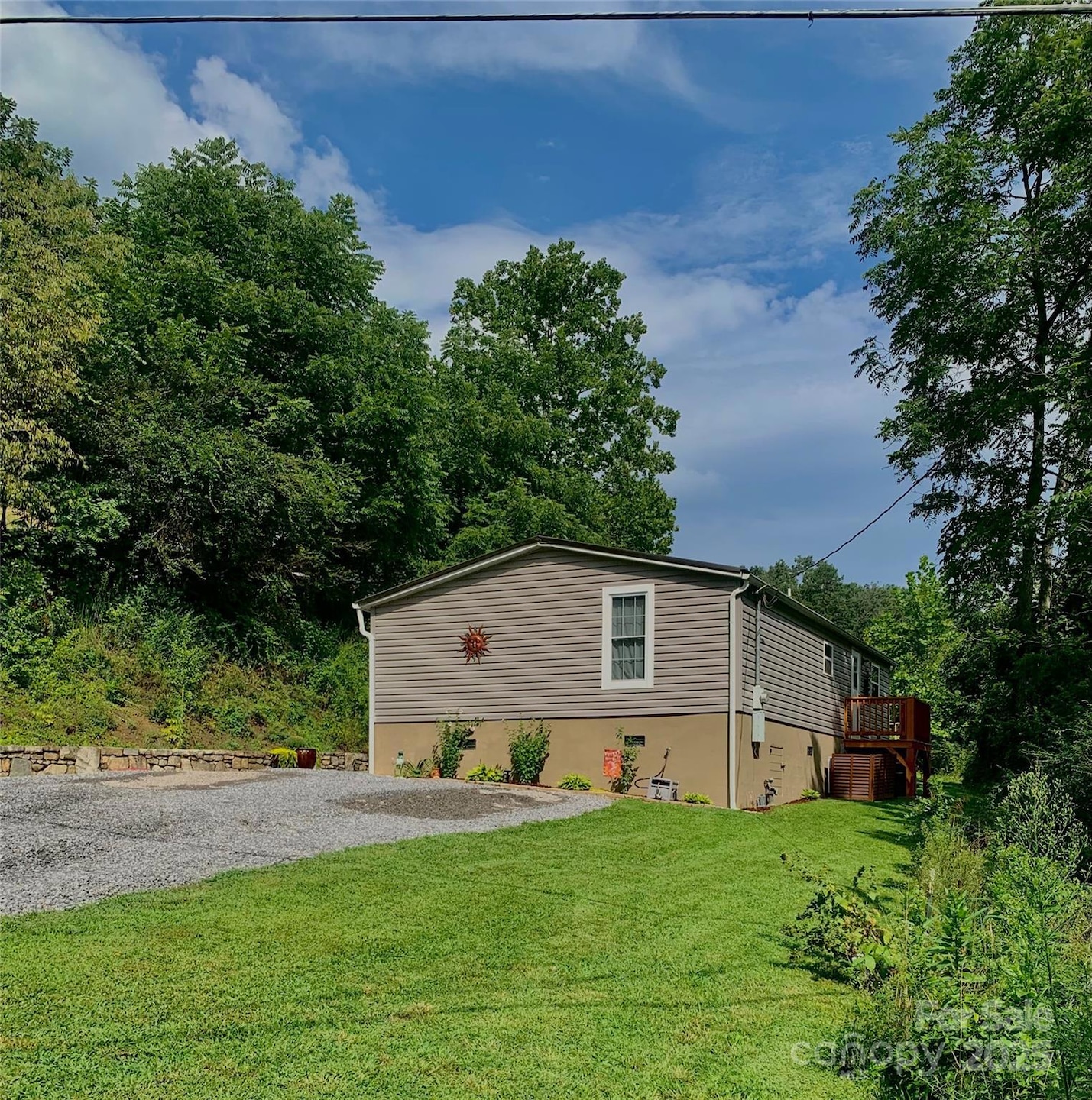
Estimated payment $1,595/month
Highlights
- 1-Story Property
- Canton Middle Rated 9+
- Central Heating and Cooling System
About This Home
Lovingly maintained home in the most convenient of locations. It means getting to the interstate is just a couple of minutes for the commuter but being tucked into small town living. This low maintenance property is near level and move in ready. Metal roof was installed in 2020 and home was remodeled in 2022 by the previous owner. There's also nice patio behind the home that offers a private place to lounge just past the covered porch.
Listing Agent
Highlands Sothebys International Realty Brokerage Email: blaylockmw@gmail.com License #298364 Listed on: 08/27/2025

Property Details
Home Type
- Manufactured Home
Year Built
- Built in 1993
Parking
- Driveway
Home Design
- Vinyl Siding
Interior Spaces
- 1,040 Sq Ft Home
- 1-Story Property
- Crawl Space
- Electric Dryer Hookup
Kitchen
- Electric Oven
- Electric Range
- Microwave
Bedrooms and Bathrooms
- 3 Main Level Bedrooms
- 2 Full Bathrooms
Schools
- Clyde Elementary School
- Waynesville Middle School
- Tuscola High School
Utilities
- Central Heating and Cooling System
- Electric Water Heater
Community Details
- Lake View Estate Subdivision
Listing and Financial Details
- Assessor Parcel Number 8637-83-4381
Map
Home Values in the Area
Average Home Value in this Area
Property History
| Date | Event | Price | Change | Sq Ft Price |
|---|---|---|---|---|
| 08/27/2025 08/27/25 | For Sale | $249,000 | +27.7% | $239 / Sq Ft |
| 03/31/2023 03/31/23 | Sold | $195,000 | -13.3% | $188 / Sq Ft |
| 10/28/2022 10/28/22 | For Sale | $225,000 | -- | $216 / Sq Ft |
Similar Home in Clyde, NC
Source: Canopy MLS (Canopy Realtor® Association)
MLS Number: 4295812
- 65 Lakeview St
- 233 Thompson Cove None
- 178 Spencer St
- 185 Oak Ridge Dr
- 78 Hardin Ln
- 623 Nellie John Dr
- 13 Depot St
- 3960 Old Clyde Rd
- 675 Nellie John Dr
- 14 Chandra Ln
- 87 Sellers Rd
- 2100 Chambers Mountain Rd
- TBD Hyder Mountain Rd
- 94 Fairhaven St
- 441 Mulberry St
- Land Off Ransom Rd
- 61 Village St
- 00 Haynes Cove
- 55 Shook St
- 373 Barefoot Ridge
- 267 Cattail Ln Unit ID1268122P
- 3119 Stamey Cove Rd
- 86 Hawk Haven Cove
- 184 Miller St
- 1414 Beaverdam St Unit ID1257396P
- 155 Mountain Creek Way
- 62 Elm Tree Ln
- 808 Country Club Dr
- 798 Country Club Dr
- 790 Country Club Dr
- 461 Germany Cove Rd Unit ID1292596P
- 20 Palisades Ln
- 106 Sage Ct
- 4077 Soco Rd Unit . A
- 241 Hookers Gap Rd
- 44 Fowler Town Rd
- 97 N Coyote Springs Farm Rd
- 93 Merry Way
- 116 Two Creek Way
- 75 State Rd 1441 Unit ID1265154P






