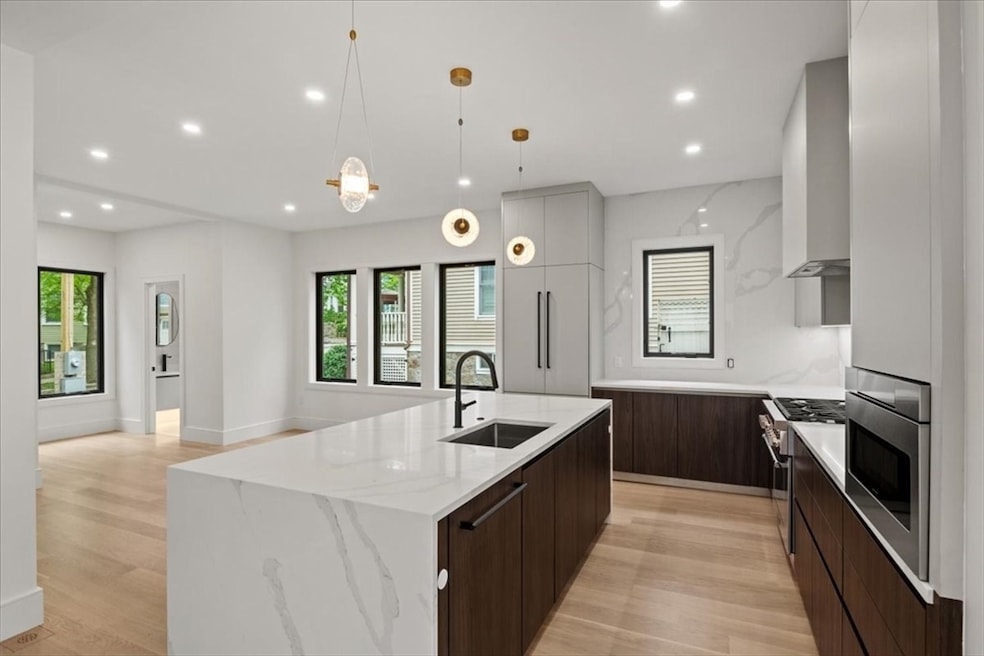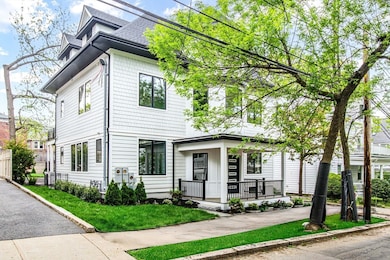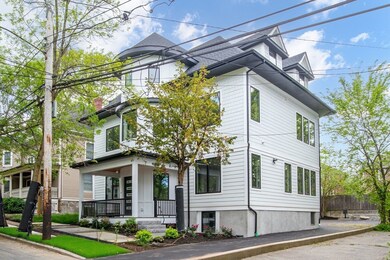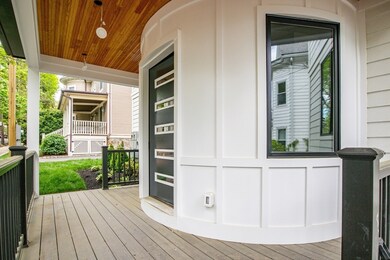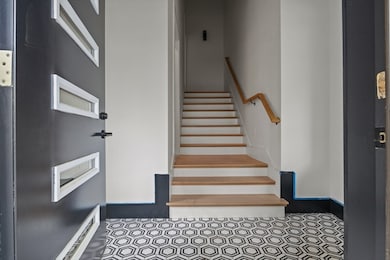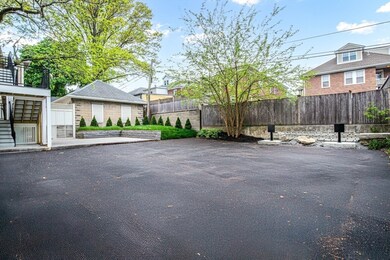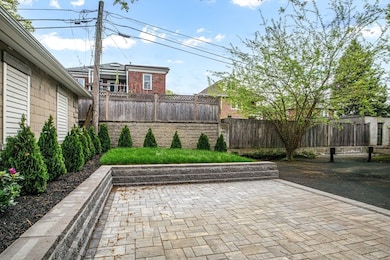116 Thorndike St Unit 1 Brookline, MA 02446
Coolidge Corner NeighborhoodEstimated payment $16,930/month
Highlights
- Golf Course Community
- Medical Services
- Property is near public transit
- Florida Ruffin Ridley Rated A
- Deck
- 2-minute walk to Lawton Playground
About This Home
This stunning 4-bedroom, 3.5-bathroom luxury condo in Brookline offers refined living at its best. Featuring an open-concept design with expansive windows, a chef’s kitchen with top-tier appliances, and a master suite with a spa-inspired bath, this home seamlessly blends comfort and style. Convenience is at your doorstep with a dedicated laundry room, two parking spaces with electric vehicle hook-ups, and plenty of storage. Located in an exclusive neighborhood, this condo is just moments from public transit, top-tier schools, and Brookline's finest dining and shopping. A sophisticated and modern home for the discerning buyer.
Property Details
Home Type
- Condominium
Year Built
- Built in 1895
Home Design
- Entry on the 2nd floor
- Frame Construction
- Shingle Roof
Interior Spaces
- 2-Story Property
- Home Security System
Flooring
- Wood
- Tile
Bedrooms and Bathrooms
- 4 Bedrooms
- Primary bedroom located on second floor
Parking
- 2 Car Parking Spaces
- Paved Parking
- Open Parking
- Off-Street Parking
- Assigned Parking
Location
- Property is near public transit
- Property is near schools
Additional Features
- Deck
- Central Heating and Cooling System
Listing and Financial Details
- Assessor Parcel Number 30716
Community Details
Overview
- 2 Units
Amenities
- Medical Services
- Common Area
- Shops
- Coin Laundry
Recreation
- Golf Course Community
- Tennis Courts
- Community Pool
- Park
Map
Home Values in the Area
Average Home Value in this Area
Property History
| Date | Event | Price | List to Sale | Price per Sq Ft |
|---|---|---|---|---|
| 10/01/2025 10/01/25 | Rented | $12,500 | 0.0% | -- |
| 07/29/2025 07/29/25 | For Sale | $2,700,000 | 0.0% | $900 / Sq Ft |
| 06/13/2025 06/13/25 | For Rent | $12,500 | +525.0% | -- |
| 01/16/2021 01/16/21 | Rented | $2,000 | 0.0% | -- |
| 01/14/2021 01/14/21 | Under Contract | -- | -- | -- |
| 01/09/2021 01/09/21 | For Rent | $2,000 | -34.4% | -- |
| 05/14/2015 05/14/15 | Rented | $3,050 | 0.0% | -- |
| 05/14/2015 05/14/15 | For Rent | $3,050 | -- | -- |
Source: MLS Property Information Network (MLS PIN)
MLS Number: 73410922
- 116 Thorndike St
- 116 Thorndike St Unit 2
- 77 Thorndike St Unit 1
- 85 Naples Rd Unit B
- 85 Naples Rd Unit 2
- 28 Verndale St
- 5 Fiske Terrace
- 12 Gibbs St Unit 2
- 26 Beals St Unit 1
- 95 Beals St Unit 2
- 373 Harvard St Unit 1
- 107 Centre St Unit A
- 11 Abbottsford Rd
- 93 Centre St Unit 2
- 52 Babcock St Unit 6
- 57 Brighton Ave Unit C
- 57 Brighton Ave Unit B
- 57 Brighton Ave Unit A
- 59 Brighton Ave Unit 1
- 30 Glenville Ave Unit 1
- 117 Thorndike St Unit 1
- 57 Lawton St
- 142 Coolidge St Unit 2
- 148 Thorndike St
- 99 Coolidge St Unit 3rd Flr
- 87 Thorndike St Unit 2
- 130 Fuller St Unit 6
- 157 Thorndike St
- 157 Thorndike St
- 134 Fuller St Unit 3
- 81 Gibbs St Unit 2
- 81 Gibbs St
- 81 Gibbs St
- 81 Gibbs St Unit 3
- 455 Harvard St Unit 400
- 455 Harvard St Unit 204A
- 60 Gibbs St Unit 1
- 77 Thorndike St
- 77 Thorndike St
- 77 Thorndike St
