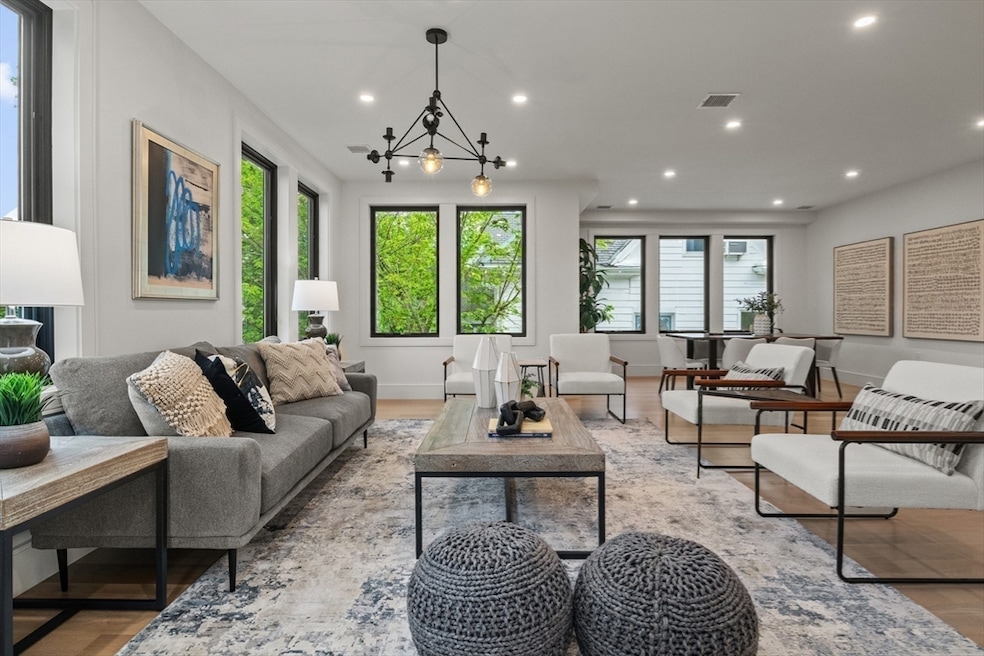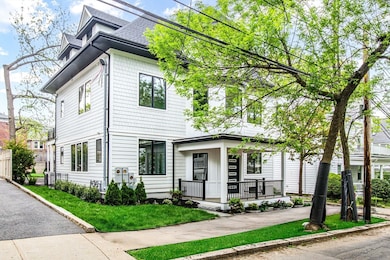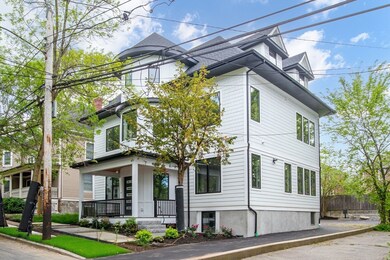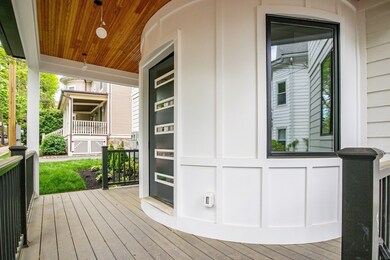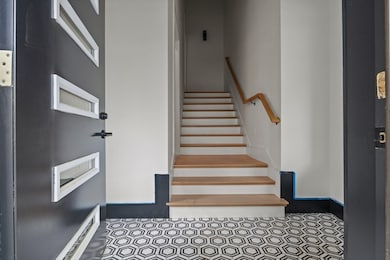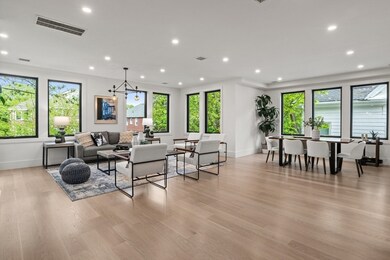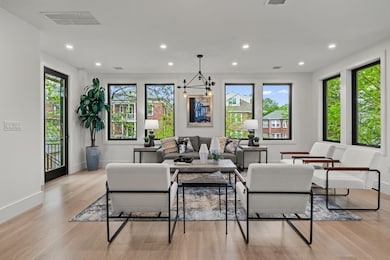116 Thorndike St Unit 2 Brookline, MA 02446
Coolidge Corner NeighborhoodEstimated payment $19,471/month
Highlights
- Golf Course Community
- Property is near public transit
- Community Pool
- Medical Services
- Wood Flooring
- 2-minute walk to Lawton Playground
About This Home
Luxury Living in Prime Brookline Location! Discover unparalleled elegance at 116 Thorndike Street, Brookline, MA, Unit #2. This stunning, completely gut-renovated residence offers over 3,000 square feet of luxurious living space, perfectly nestled in a desirable Brookline neighborhood with convenient proximity to Brookline. This exquisite unit features 4 spacious bedrooms and 3.5 beautifully appointed bathrooms, providing ample room for comfortable family living and entertaining. Enjoy the convenience of 2 dedicated parking spaces, a rare find in this coveted area. Step inside and be greeted by a sun-drenched, open-concept layout, where natural light floods every corner. The heart of the home is a magnificent living space, seamlessly integrating a state-of-the-art kitchen, a generous living area, and a stylish dining space. This design creates the perfect environment for both relaxed family gatherings and sophisticated entertaining.
Property Details
Home Type
- Condominium
Year Built
- Built in 1895
Parking
- 2 Car Parking Spaces
Home Design
- Entry on the 2nd floor
- Frame Construction
- Shingle Roof
Interior Spaces
- 3,000 Sq Ft Home
- 2-Story Property
- Home Security System
Flooring
- Wood
- Tile
Bedrooms and Bathrooms
- 4 Bedrooms
- Primary bedroom located on second floor
Location
- Property is near public transit
- Property is near schools
Utilities
- Central Heating and Cooling System
Listing and Financial Details
- Assessor Parcel Number 30716
Community Details
Overview
- 2 Units
Amenities
- Medical Services
- Shops
- Coin Laundry
Recreation
- Golf Course Community
- Tennis Courts
- Community Pool
- Park
Map
Home Values in the Area
Average Home Value in this Area
Property History
| Date | Event | Price | List to Sale | Price per Sq Ft |
|---|---|---|---|---|
| 09/03/2025 09/03/25 | Price Changed | $3,100,000 | 0.0% | $1,033 / Sq Ft |
| 09/03/2025 09/03/25 | For Sale | $3,100,000 | -8.8% | $1,033 / Sq Ft |
| 07/29/2025 07/29/25 | Off Market | $3,400,000 | -- | -- |
| 05/13/2025 05/13/25 | For Sale | $3,400,000 | 0.0% | $1,133 / Sq Ft |
| 03/24/2021 03/24/21 | Rented | $2,500 | 0.0% | -- |
| 03/23/2021 03/23/21 | Under Contract | -- | -- | -- |
| 03/09/2021 03/09/21 | Price Changed | $2,500 | -28.6% | $1 / Sq Ft |
| 02/02/2021 02/02/21 | Price Changed | $3,500 | -12.5% | $1 / Sq Ft |
| 01/09/2021 01/09/21 | For Rent | $4,000 | -- | -- |
Source: MLS Property Information Network (MLS PIN)
MLS Number: 73373518
- 116 Thorndike St
- 116 Thorndike St Unit 1
- 77 Thorndike St Unit 1
- 85 Naples Rd Unit B
- 85 Naples Rd Unit 2
- 28 Verndale St
- 5 Fiske Terrace
- 12 Gibbs St Unit 2
- 26 Beals St Unit 1
- 95 Beals St Unit 2
- 373 Harvard St Unit 1
- 107 Centre St Unit A
- 11 Abbottsford Rd
- 93 Centre St Unit 2
- 52 Babcock St Unit 6
- 57 Brighton Ave Unit C
- 57 Brighton Ave Unit B
- 57 Brighton Ave Unit A
- 59 Brighton Ave Unit 1
- 30 Glenville Ave Unit 1
- 117 Thorndike St Unit 1
- 57 Lawton St
- 142 Coolidge St Unit 2
- 148 Thorndike St
- 99 Coolidge St Unit 3rd Flr
- 96 Lawton St Unit 2
- 87 Thorndike St Unit 2
- 130 Fuller St Unit 6
- 157 Thorndike St
- 157 Thorndike St
- 134 Fuller St Unit 3
- 81 Gibbs St Unit 2
- 81 Gibbs St
- 81 Gibbs St
- 81 Gibbs St Unit 3
- 455 Harvard St Unit 400
- 455 Harvard St Unit 204
- 60 Gibbs St Unit 1
- 77 Thorndike St
- 77 Thorndike St Unit 400
