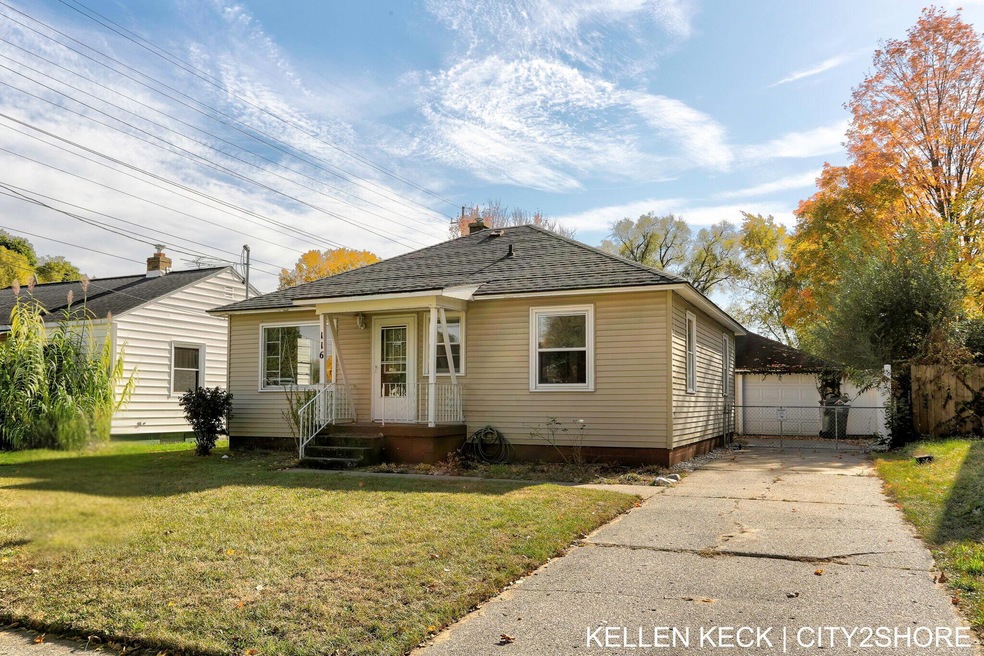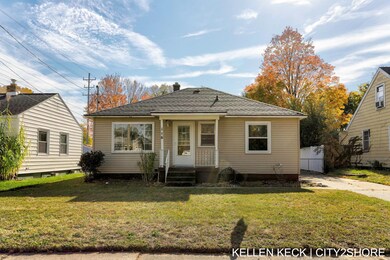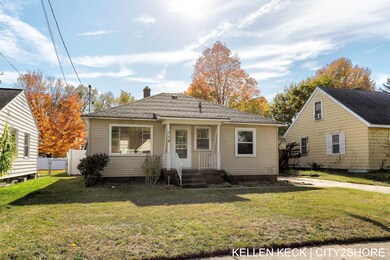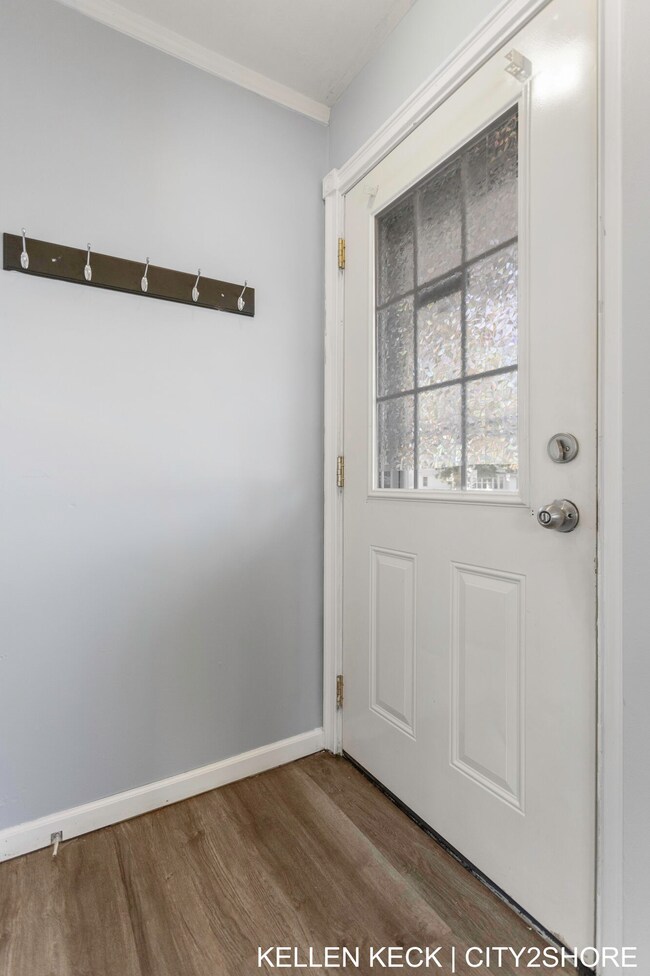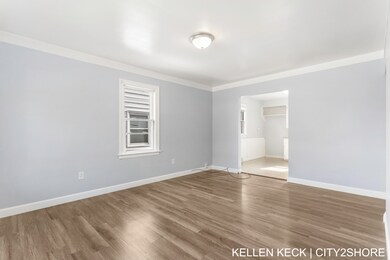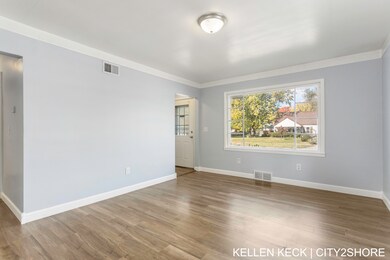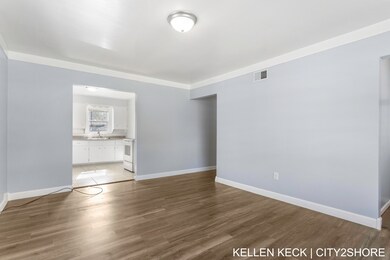
116 Thurston St SW Grand Rapids, MI 49548
Highlights
- Deck
- Porch
- Storm Windows
- 2 Car Detached Garage
- Eat-In Kitchen
- Forced Air Heating System
About This Home
As of December 2024Situated on a quiet street in Kelloggsville schools, this 2 bedroom 1 bath home is ready for new owners! Home features a large, private backyard, with firepit, fenced in with newer white vinyl privacy fence, an oversized garage that can fit 2+ vehicles in it, and a quaint back deck. Inside features a finished laundry/mud room with washer/dryer, eat-in kitchen, and large front living room. 2 good sized bedrooms, large bathroom, and multiple storage/linen closets in the hallway, all freshly painted! Roof one the house was replaced in 2016. Enjoy affordable living in a convenient location near 131 and 44th St corridor.
Last Agent to Sell the Property
City2Shore Real Estate Inc. License #6506047066 Listed on: 10/23/2024
Home Details
Home Type
- Single Family
Est. Annual Taxes
- $2,285
Year Built
- Built in 1948
Lot Details
- 6,970 Sq Ft Lot
- Lot Dimensions are 53 x 129
- Shrub
- Level Lot
- Back Yard Fenced
Parking
- 2 Car Detached Garage
Home Design
- Shingle Roof
- Asphalt Roof
- Vinyl Siding
Interior Spaces
- 896 Sq Ft Home
- 1-Story Property
- Ceiling Fan
- Window Screens
- Crawl Space
- Storm Windows
Kitchen
- Eat-In Kitchen
- Range<<rangeHoodToken>>
- Disposal
Bedrooms and Bathrooms
- 2 Main Level Bedrooms
- 1 Full Bathroom
Laundry
- Laundry on main level
- Dryer
- Washer
Outdoor Features
- Deck
- Porch
Utilities
- Forced Air Heating System
- Heating System Uses Natural Gas
- Natural Gas Water Heater
- High Speed Internet
Ownership History
Purchase Details
Home Financials for this Owner
Home Financials are based on the most recent Mortgage that was taken out on this home.Purchase Details
Home Financials for this Owner
Home Financials are based on the most recent Mortgage that was taken out on this home.Purchase Details
Home Financials for this Owner
Home Financials are based on the most recent Mortgage that was taken out on this home.Purchase Details
Purchase Details
Purchase Details
Home Financials for this Owner
Home Financials are based on the most recent Mortgage that was taken out on this home.Purchase Details
Similar Homes in Grand Rapids, MI
Home Values in the Area
Average Home Value in this Area
Purchase History
| Date | Type | Sale Price | Title Company |
|---|---|---|---|
| Warranty Deed | $195,900 | Chicago Title | |
| Warranty Deed | $195,900 | Chicago Title | |
| Warranty Deed | $125,000 | Chicago Title Of Mi Inc | |
| Interfamily Deed Transfer | -- | None Available | |
| Warranty Deed | $97,000 | None Available | |
| Quit Claim Deed | -- | First American Title Ins Co | |
| Sheriffs Deed | $59,500 | None Available | |
| Warranty Deed | $80,500 | Chicago Title | |
| Warranty Deed | $41,500 | -- |
Mortgage History
| Date | Status | Loan Amount | Loan Type |
|---|---|---|---|
| Open | $195,900 | VA | |
| Closed | $195,900 | VA | |
| Previous Owner | $122,735 | FHA | |
| Previous Owner | $95,243 | FHA | |
| Previous Owner | $99,000 | Unknown |
Property History
| Date | Event | Price | Change | Sq Ft Price |
|---|---|---|---|---|
| 12/20/2024 12/20/24 | Sold | $195,900 | +3.2% | $219 / Sq Ft |
| 10/26/2024 10/26/24 | Pending | -- | -- | -- |
| 10/23/2024 10/23/24 | For Sale | $189,900 | +51.9% | $212 / Sq Ft |
| 12/31/2019 12/31/19 | Sold | $125,000 | 0.0% | $140 / Sq Ft |
| 11/24/2019 11/24/19 | For Sale | $125,000 | +28.9% | $140 / Sq Ft |
| 11/23/2019 11/23/19 | Pending | -- | -- | -- |
| 12/23/2016 12/23/16 | Sold | $97,000 | -2.9% | $108 / Sq Ft |
| 10/20/2016 10/20/16 | Pending | -- | -- | -- |
| 10/12/2016 10/12/16 | For Sale | $99,900 | -- | $111 / Sq Ft |
Tax History Compared to Growth
Tax History
| Year | Tax Paid | Tax Assessment Tax Assessment Total Assessment is a certain percentage of the fair market value that is determined by local assessors to be the total taxable value of land and additions on the property. | Land | Improvement |
|---|---|---|---|---|
| 2025 | $2,156 | $89,000 | $0 | $0 |
| 2024 | $2,156 | $82,600 | $0 | $0 |
| 2023 | $2,465 | $73,200 | $0 | $0 |
| 2022 | $2,285 | $64,800 | $0 | $0 |
| 2021 | $2,230 | $59,600 | $0 | $0 |
| 2020 | $1,827 | $51,500 | $0 | $0 |
| 2019 | $1,647 | $46,300 | $0 | $0 |
| 2018 | $1,616 | $40,600 | $0 | $0 |
| 2017 | $1,574 | $33,600 | $0 | $0 |
| 2016 | $1,755 | $31,000 | $0 | $0 |
| 2015 | $1,845 | $31,000 | $0 | $0 |
| 2013 | -- | $30,200 | $0 | $0 |
Agents Affiliated with this Home
-
Kellen Keck

Seller's Agent in 2024
Kellen Keck
City2Shore Real Estate Inc.
(616) 648-2067
174 Total Sales
-
Kelly VanHooren
K
Buyer's Agent in 2024
Kelly VanHooren
City2Shore Real Estate Inc.
(616) 340-8606
4 Total Sales
-
Laura Carr
L
Seller's Agent in 2016
Laura Carr
City2Shore Real Estate Inc.
(616) 662-9664
156 Total Sales
-
Chris Carr
C
Seller Co-Listing Agent in 2016
Chris Carr
City2Shore Real Estate Inc.
(616) 340-8811
135 Total Sales
Map
Source: Southwestern Michigan Association of REALTORS®
MLS Number: 24055760
APN: 41-17-24-476-007
- 4248 Buchanan Ave SW
- 133 Bellevue St SW
- 25 Maplelawn St SW
- 121 Murray St SW
- 45 Murray St SW
- 41 Wilbur St SE
- 4438 Walton Ave SW
- 4542 Walton Ave SW
- 4329 Thorndyke Ave SW
- 249 Murray St SE
- 228 Leroy St SW
- 211 Himes St SE Unit 213
- 4164 Madison Ave SE
- 3736 Horton Ave SE
- 226 Elwell St SW
- 48 Coolidge St SW
- 303 Montebello St SE
- 3653 Francis Ave SE
- 237 Holly St SW
- 341 Holly St SW
