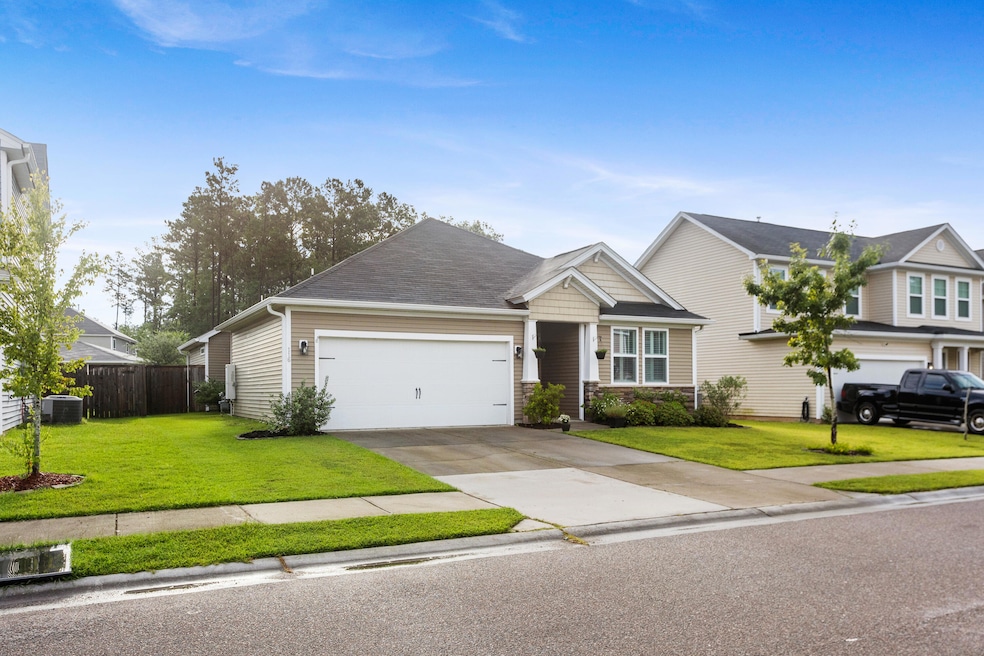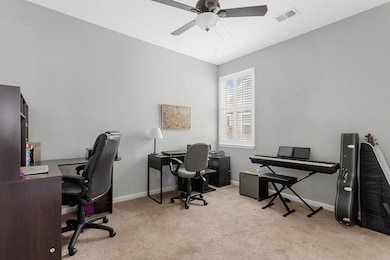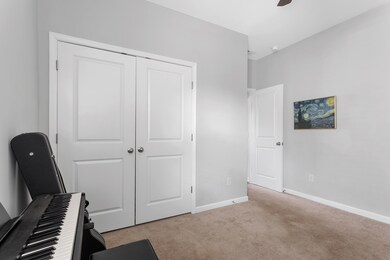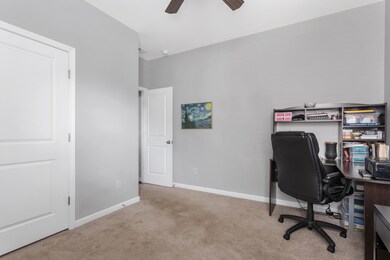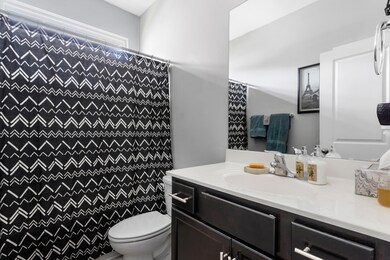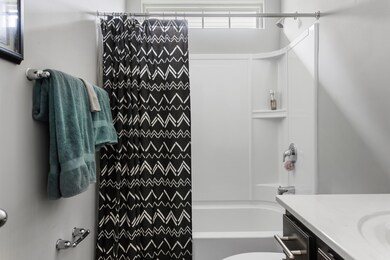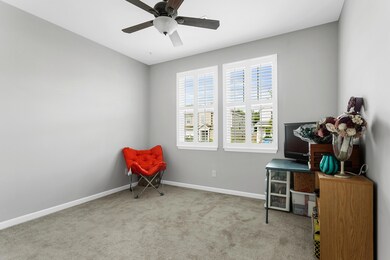
116 Triple Crown Rd Moncks Corner, SC 29461
Highlights
- Craftsman Architecture
- Fireplace in Bedroom
- Home Office
- Home Energy Rating Service (HERS) Rated Property
- Community Pool
- Formal Dining Room
About This Home
As of July 2022This charming single story home is tucked away in the private oasis of Fairmont South. When you walk in the front door you'll be greeted by dark luxury vinyl planked floors. Theres two bedrooms on your right perfect for the kiddos or an office! The open floor plan of this house allows you to make a home-cooked meal on your gas range, while entertaining guests in the living room. The kitchen includes upgraded granite counter tops and is filled with tons of natural light. When your guests say goodbye, take a hot shower in the master bathroom and grab your favorite slippers from the large walk in closet. There is a large fenced in backyard just outside the patio door, perfect to sit and watch the beautiful Charleston sunset.
Last Agent to Sell the Property
Debbie Fisher Hometown Realty, LLC License #124247 Listed on: 06/30/2022
Home Details
Home Type
- Single Family
Est. Annual Taxes
- $1,126
Year Built
- Built in 2015
Lot Details
- 6,098 Sq Ft Lot
- Privacy Fence
- Wood Fence
HOA Fees
- $38 Monthly HOA Fees
Parking
- 2 Car Garage
- Garage Door Opener
Home Design
- Craftsman Architecture
- Slab Foundation
- Asphalt Roof
- Vinyl Siding
- Masonry
Interior Spaces
- 1,623 Sq Ft Home
- 1-Story Property
- Smooth Ceilings
- Ceiling Fan
- Stubbed Gas Line For Fireplace
- Family Room with Fireplace
- Great Room with Fireplace
- Living Room with Fireplace
- Formal Dining Room
- Home Office
- Utility Room with Study Area
- Laundry Room
Kitchen
- Eat-In Kitchen
- Dishwasher
- ENERGY STAR Qualified Appliances
- Fireplace in Kitchen
Bedrooms and Bathrooms
- 3 Bedrooms
- Fireplace in Bedroom
- Walk-In Closet
- 2 Full Bathrooms
- Fireplace in Bathroom
Schools
- Foxbank Elementary School
- Berkeley Middle School
- Berkeley High School
Utilities
- Central Air
- Heat Pump System
- Tankless Water Heater
Additional Features
- Home Energy Rating Service (HERS) Rated Property
- Patio
Community Details
Overview
- Fairmont South Subdivision
Recreation
- Community Pool
- Trails
Ownership History
Purchase Details
Home Financials for this Owner
Home Financials are based on the most recent Mortgage that was taken out on this home.Purchase Details
Home Financials for this Owner
Home Financials are based on the most recent Mortgage that was taken out on this home.Purchase Details
Home Financials for this Owner
Home Financials are based on the most recent Mortgage that was taken out on this home.Purchase Details
Home Financials for this Owner
Home Financials are based on the most recent Mortgage that was taken out on this home.Similar Homes in Moncks Corner, SC
Home Values in the Area
Average Home Value in this Area
Purchase History
| Date | Type | Sale Price | Title Company |
|---|---|---|---|
| Deed | $330,000 | None Listed On Document | |
| Deed | $229,000 | None Available | |
| Deed | $197,000 | -- | |
| Deed | $183,800 | -- |
Mortgage History
| Date | Status | Loan Amount | Loan Type |
|---|---|---|---|
| Open | $264,000 | New Conventional | |
| Previous Owner | $236,557 | VA | |
| Previous Owner | $193,431 | FHA | |
| Previous Owner | $125,000 | New Conventional |
Property History
| Date | Event | Price | Change | Sq Ft Price |
|---|---|---|---|---|
| 07/29/2022 07/29/22 | Off Market | $330,000 | -- | -- |
| 07/28/2022 07/28/22 | Sold | $330,000 | +1.5% | $203 / Sq Ft |
| 07/02/2022 07/02/22 | Pending | -- | -- | -- |
| 06/30/2022 06/30/22 | For Sale | $325,000 | +41.9% | $200 / Sq Ft |
| 12/14/2018 12/14/18 | Sold | $229,000 | -4.5% | $141 / Sq Ft |
| 10/29/2018 10/29/18 | Pending | -- | -- | -- |
| 08/24/2018 08/24/18 | For Sale | $239,850 | +21.8% | $148 / Sq Ft |
| 07/08/2016 07/08/16 | Sold | $197,000 | +1.0% | $120 / Sq Ft |
| 05/30/2016 05/30/16 | Pending | -- | -- | -- |
| 05/18/2016 05/18/16 | For Sale | $195,000 | +6.1% | $119 / Sq Ft |
| 06/19/2015 06/19/15 | Sold | $183,800 | +0.9% | $112 / Sq Ft |
| 05/08/2015 05/08/15 | Pending | -- | -- | -- |
| 11/22/2014 11/22/14 | For Sale | $182,100 | -- | $111 / Sq Ft |
Tax History Compared to Growth
Tax History
| Year | Tax Paid | Tax Assessment Tax Assessment Total Assessment is a certain percentage of the fair market value that is determined by local assessors to be the total taxable value of land and additions on the property. | Land | Improvement |
|---|---|---|---|---|
| 2025 | $1,231 | $292,600 | $60,000 | $232,600 |
| 2024 | $1,231 | $11,704 | $2,400 | $9,304 |
| 2023 | $1,231 | $11,704 | $2,400 | $9,304 |
| 2022 | $1,098 | $18,156 | $3,600 | $14,556 |
| 2021 | $1,126 | $8,770 | $1,600 | $7,168 |
| 2020 | $1,140 | $8,768 | $1,600 | $7,168 |
| 2019 | $1,133 | $8,768 | $1,600 | $7,168 |
| 2018 | $1,042 | $7,596 | $1,600 | $5,996 |
| 2017 | $983 | $7,596 | $1,600 | $5,996 |
| 2016 | $952 | $10,640 | $2,400 | $8,240 |
| 2015 | $272 | $6,600 | $1,600 | $5,000 |
| 2014 | -- | $0 | $0 | $0 |
| 2013 | -- | $0 | $0 | $0 |
Agents Affiliated with this Home
-
Faith Walker
F
Seller's Agent in 2022
Faith Walker
Debbie Fisher Hometown Realty, LLC
(843) 810-0910
24 Total Sales
-
Marley Presswood
M
Seller Co-Listing Agent in 2022
Marley Presswood
Real Broker, LLC
(843) 568-3212
98 Total Sales
-
John Gunnels

Buyer's Agent in 2018
John Gunnels
Pinnacle One Properties Elite LLC
(843) 343-6523
116 Total Sales
-
Steve Kaul

Seller's Agent in 2016
Steve Kaul
Carolina One Real Estate
(843) 817-5547
64 Total Sales
-
Ralph Wetherell III
R
Buyer's Agent in 2016
Ralph Wetherell III
AgentOwned Realty Specialty
(843) 708-7711
3 Total Sales
-
Lisa Horan

Buyer Co-Listing Agent in 2016
Lisa Horan
Better Homes And Gardens Real Estate Palmetto
(843) 501-8856
183 Total Sales
Map
Source: CHS Regional MLS
MLS Number: 22017500
APN: 211-10-02-027
- 536 Man o War Ln
- 545 Wayton Cir
- 404 Omaha Dr
- 341 Drayton Place Dr
- 326 Drayton Place Dr
- 513 Wayton Cir
- 219 Whirlaway Dr
- 414 Allamby Ridge Rd
- 596 Wayton Cir
- 285 Whirlaway Dr
- 553 Red Monarch Way
- 549 Red Monarch Way
- 620 Winter Wren Way
- 615 Winter Wren Way
- 622 Winter Wren Way
- 109 Cypress Plantation Rd
- 184 Charlesfort Way
- 403 Fetterbush Dr
- 201 Maywood Dr
- 404 Norwood Ct
