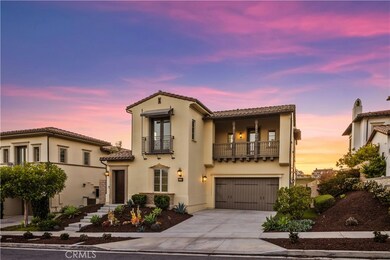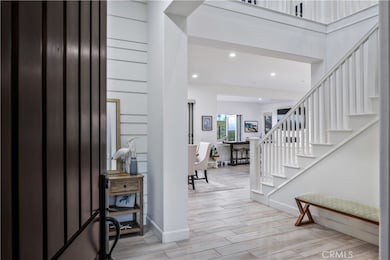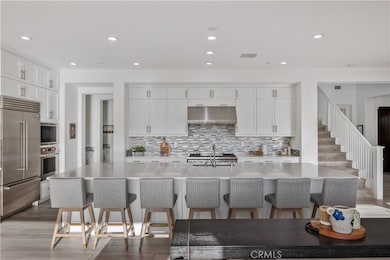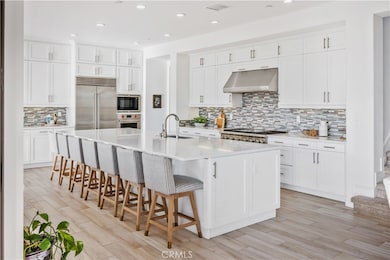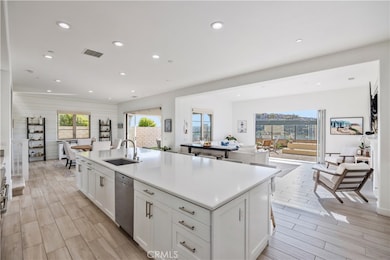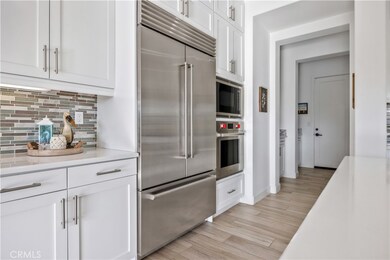116 Via Bilbao San Clemente, CA 92672
Marblehead NeighborhoodEstimated payment $26,813/month
Highlights
- Ocean View
- Fitness Center
- Solar Power System
- Marblehead Elementary School Rated A-
- Spa
- Open Floorplan
About This Home
Welcome to 116 Via Bilbao, a beautifully designed 4-bedroom, 4.5-bath Spanish-style home in the exclusive Sea Summit community of San Clemente. Spanning 3,872 square feet, this coastal retreat captures unobstructed ocean views and blends timeless architecture with modern comforts.
Enter through a private courtyard into a bright, airy interior, where custom shiplap siding and abundant natural light create an inviting first impression. Light wood-look tile floors stretch across the main level, setting a warm, coastal tone. The open-concept design flows into a chef’s kitchen featuring a large quartz-topped island, white cabinetry, stainless steel appliances, a Sub-Zero refrigerator, and a Wolf 6-burner range with a flat top. A breakfast bar with seating for seven, a cozy breakfast nook, and a spacious walk-in pantry add both function and style.
The kitchen connects seamlessly to the family and dining rooms, ideal for entertaining. A fireplace anchors the family room, while dual cantina bifold doors—one from the family room and another from the dining space—create effortless indoor-outdoor flow. Throughout the home, custom electric blinds add convenience and style.
Tucked privately on the main level, a bedroom suite with an attached sitting area or office provides flexibility for guests, multigenerational living, or a potential ADU. An arched hallway leads to a thoughtfully placed powder room.
Upstairs, plush carpeting adds comfort. The primary suite is a true sanctuary, showcasing panoramic ocean views from two balconies. Shiplap accents lend a coastal touch, while the spa-like bath features dual vanities, a soaking tub, walk-in shower, and two spacious walk-in closets. Two additional bedrooms include en-suite baths, with the front bedroom enjoying its own ocean-view balcony.
A large loft provides space for a media room, office, or playroom, opening to another balcony with sweeping ocean and canyon vistas. The upstairs laundry room includes a folding station and sink.
The finished two-car garage offers epoxy floors and custom storage, while 17 fully owned solar panels enhance energy efficiency.
The backyard is thoughtfully designed with a built-in BBQ, cozy firepit lounge, covered California room, and multiple seating areas, all set against breathtaking coastal vistas. Residents of Sea Summit enjoy access to a resort-style clubhouse, fitness center, parks, and coastal trails. Ideally located near beaches, shopping, dining, and freeway access
Listing Agent
eXp Realty of California, Inc. Brokerage Phone: 714-604-8569 License #01975011 Listed on: 08/06/2025
Home Details
Home Type
- Single Family
Est. Annual Taxes
- $40,115
Year Built
- Built in 2017
Lot Details
- 6,978 Sq Ft Lot
- Glass Fence
- Block Wall Fence
- Back Yard
HOA Fees
- $330 Monthly HOA Fees
Parking
- 2 Car Attached Garage
- 2 Open Parking Spaces
- Parking Available
- Front Facing Garage
Property Views
- Ocean
- Pond
- Canyon
Home Design
- Spanish Architecture
- Entry on the 1st floor
- Turnkey
- Planned Development
- Slab Foundation
- Spanish Tile Roof
- Stucco
Interior Spaces
- 3,872 Sq Ft Home
- 2-Story Property
- Open Floorplan
- Wired For Sound
- Two Story Ceilings
- Recessed Lighting
- ENERGY STAR Qualified Doors
- Panel Doors
- Family Room with Fireplace
- Dining Room
- Bonus Room
Kitchen
- Breakfast Area or Nook
- Breakfast Bar
- Walk-In Pantry
- Gas Oven
- Six Burner Stove
- Range Hood
- Microwave
- Water Line To Refrigerator
- Dishwasher
- Wolf Appliances
- Kitchen Island
- Quartz Countertops
- Self-Closing Cabinet Doors
Flooring
- Carpet
- Tile
Bedrooms and Bathrooms
- 4 Bedrooms | 1 Main Level Bedroom
- Walk-In Closet
- Bathroom on Main Level
- Dual Vanity Sinks in Primary Bathroom
- Private Water Closet
- Soaking Tub
- Separate Shower
Laundry
- Laundry Room
- Laundry on upper level
Home Security
- Home Security System
- Carbon Monoxide Detectors
- Fire and Smoke Detector
Accessible Home Design
- Doors swing in
Eco-Friendly Details
- Energy-Efficient Appliances
- Energy-Efficient Windows
- Energy-Efficient Thermostat
- Solar Power System
Outdoor Features
- Spa
- Covered Patio or Porch
- Exterior Lighting
- Outdoor Grill
Schools
- Marblehead Elementary School
- Shorecliff Middle School
- San Clemente High School
Utilities
- Two cooling system units
- Central Heating and Cooling System
- 220 Volts in Garage
- High-Efficiency Water Heater
- Hot Water Circulator
Listing and Financial Details
- Tax Lot 72
- Tax Tract Number 8817
- Assessor Parcel Number 69143606
- $9,656 per year additional tax assessments
- Seller Considering Concessions
Community Details
Overview
- Sea Summit Association, Phone Number (800) 428-5588
- First Service Residential HOA
- Built by Taylor Morrison
- Maintained Community
Amenities
- Outdoor Cooking Area
- Community Fire Pit
- Community Barbecue Grill
- Picnic Area
- Clubhouse
Recreation
- Community Playground
- Fitness Center
- Community Pool
- Community Spa
- Park
- Hiking Trails
- Bike Trail
Map
Home Values in the Area
Average Home Value in this Area
Tax History
| Year | Tax Paid | Tax Assessment Tax Assessment Total Assessment is a certain percentage of the fair market value that is determined by local assessors to be the total taxable value of land and additions on the property. | Land | Improvement |
|---|---|---|---|---|
| 2025 | $40,115 | $3,881,100 | $2,743,151 | $1,137,949 |
| 2024 | $40,115 | $2,856,000 | $1,871,648 | $984,352 |
| 2023 | $40,153 | $2,800,000 | $1,834,949 | $965,051 |
| 2022 | $33,853 | $2,200,428 | $1,339,446 | $860,982 |
| 2021 | $33,152 | $2,157,283 | $1,313,183 | $844,100 |
| 2020 | $32,755 | $2,135,163 | $1,299,718 | $835,445 |
| 2019 | $32,715 | $2,093,298 | $1,274,234 | $819,064 |
| 2018 | $33,233 | $2,052,253 | $1,249,249 | $803,004 |
| 2017 | $32,584 | $2,012,013 | $1,224,754 | $787,259 |
| 2016 | $19,666 | $758,725 | $758,725 | $0 |
| 2015 | $7,577 | $747,329 | $747,329 | $0 |
| 2014 | $5,675 | $559,100 | $559,100 | $0 |
Property History
| Date | Event | Price | List to Sale | Price per Sq Ft | Prior Sale |
|---|---|---|---|---|---|
| 09/17/2025 09/17/25 | Pending | -- | -- | -- | |
| 09/03/2025 09/03/25 | Price Changed | $4,399,000 | -4.3% | $1,136 / Sq Ft | |
| 08/06/2025 08/06/25 | For Sale | $4,599,000 | +20.9% | $1,188 / Sq Ft | |
| 01/05/2024 01/05/24 | Sold | $3,805,000 | -2.1% | $983 / Sq Ft | View Prior Sale |
| 12/01/2023 12/01/23 | Pending | -- | -- | -- | |
| 11/28/2023 11/28/23 | For Sale | $3,885,000 | 0.0% | $1,003 / Sq Ft | |
| 11/27/2023 11/27/23 | Price Changed | $3,885,000 | 0.0% | $1,003 / Sq Ft | |
| 10/05/2021 10/05/21 | Rented | $10,000 | 0.0% | -- | |
| 09/21/2021 09/21/21 | For Rent | $10,000 | -- | -- |
Purchase History
| Date | Type | Sale Price | Title Company |
|---|---|---|---|
| Grant Deed | $3,805,000 | Fidelity National Title | |
| Quit Claim Deed | -- | None Listed On Document | |
| Grant Deed | $2,012,500 | Fidelity National Title Co |
Mortgage History
| Date | Status | Loan Amount | Loan Type |
|---|---|---|---|
| Open | $2,663,500 | New Conventional |
Source: California Regional Multiple Listing Service (CRMLS)
MLS Number: OC25169476
APN: 691-436-06
- 101 Via Artemesia
- 1880 N El Camino Real Unit 74 & 75
- 1880 N El Camino Real Unit 2
- 1880 N El Camino Real Unit 38
- 212 Via Socorro
- 1531 Buena Vista
- 121 Boca de la Playa Unit 1
- 2031 Via Concha
- 125 Calle Redondel
- 137 Avenida Florencia
- 235 Via Ballena
- 408 Camino San Clemente
- 163 Calle Redondel
- 145 Calle Redondel
- 259 Via Ballena
- 263 Via Ballena
- 2245 Avenida Oliva
- 1412 Buena Vista Unit 8
- 221 Avenida de la Grulla
- 503 Ebb Tide Dr

