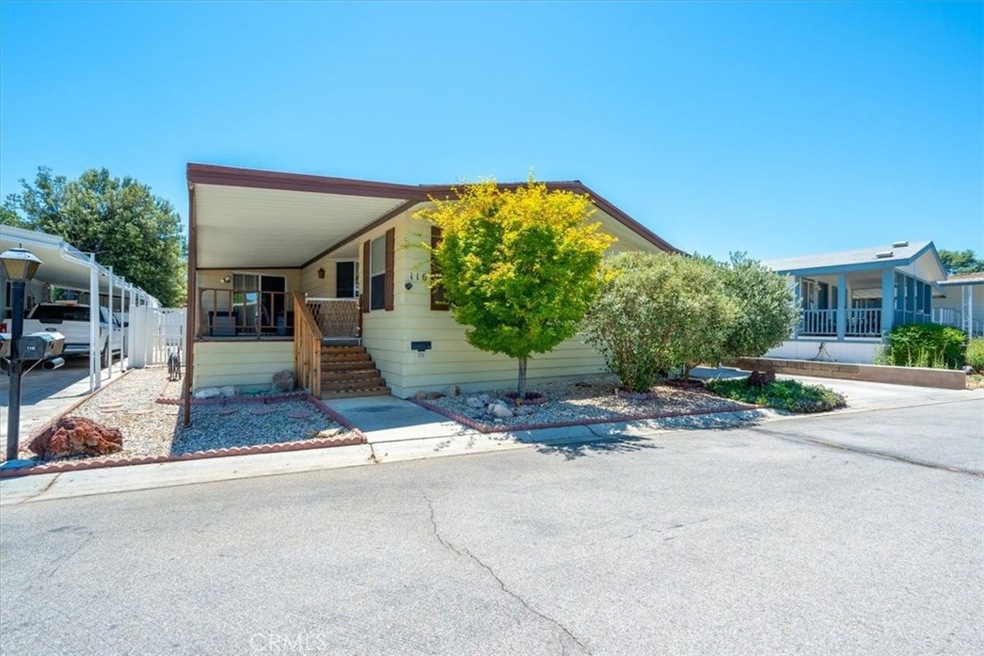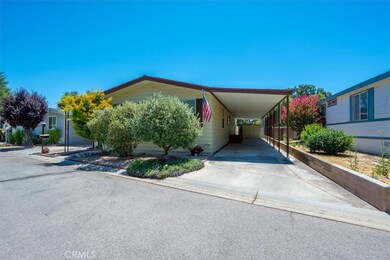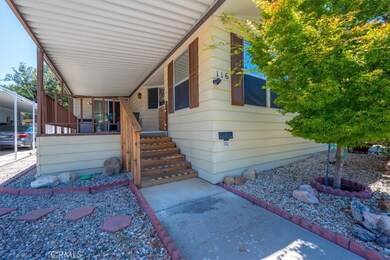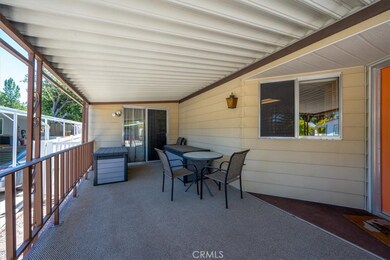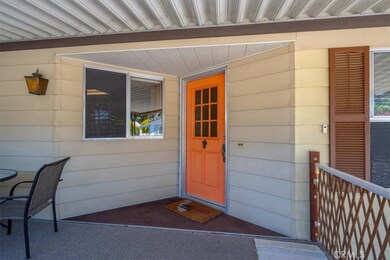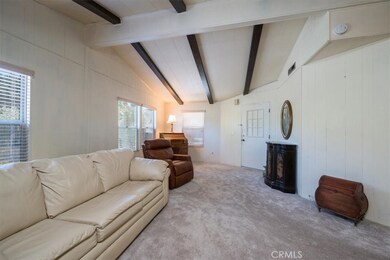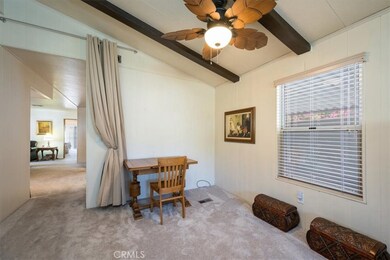
116 Via San Miguel Paso Robles, CA 93446
Highlights
- Senior Community
- Neighborhood Views
- Home Office
- Clubhouse
- Community Pool
- Covered patio or porch
About This Home
As of September 2024Welcome to 116 Via San Miguel, a spacious home in the delightful community of Rancho Paso. This lovingly maintained and upgraded property sits on owned land and offers a comfortable and inviting living experience. As you arrive, you'll appreciate the extra-deep covered carport. Step inside to an open floor plan featuring two living rooms, two bedrooms plus an office, two full bathrooms, and a spacious kitchen and separate laundry room. The kitchen boasts modern appliances, ample cabinetry, and a pantry. Laminate flooring runs through the kitchen and under the carpet in the family and living room. At the front of the home, enjoy a covered porch perfect for relaxing with your morning coffee. The living room, with beamed ceilings and generous square footage is perfect for entertaining or could be sectioned off as an additional bedroom. The second living room features a sliding glass door to the front porch, a dining area, and an adjacent office. The primary suite with an en-suite bathroom has dual sinks, a sunken tub, a separate stall shower, a walk-in closet, and a sliding glass door to the backyard. The large guest bedroom with ensuite guest bathroom has a recently renovated shower. The sizable laundry room includes cabinetry and a built-in desk. Outside, the backyard boasts a paver patio with a custom overhang for shade and updated vinyl fencing installed a few years ago with a 30-year transferable warranty. Additionally, there's a convenient storage shed at the carport.Recent updates to the home include new lighting, a new roof in 2019, updated central heating and air conditioning, re-leveling, updated windows, and more. As a resident of Rancho Paso, you'll enjoy the newly remodeled clubhouse, in-ground pool, beautiful picnic and BBQ areas, and more. Plus, you're just a couple of minutes from shopping and five minutes from medical services, restaurants, tasting rooms, and more.
Last Agent to Sell the Property
Windermere Central Coast Brokerage Phone: 408-605-5475 License #02046321 Listed on: 08/02/2024

Last Buyer's Agent
Chandler Charnley
RE/MAX Parkside Real Estate License #02141182

Property Details
Home Type
- Manufactured Home
Year Built
- Built in 1979 | Remodeled
Lot Details
- 4,544 Sq Ft Lot
- No Common Walls
- Fenced
- Fence is in excellent condition
- Level Lot
HOA Fees
- $325 Monthly HOA Fees
Home Design
- Permanent Foundation
Interior Spaces
- 1,810 Sq Ft Home
- 1-Story Property
- Built-In Features
- Beamed Ceilings
- Blinds
- Living Room
- Family or Dining Combination
- Home Office
- Storage
- Laundry Room
- Neighborhood Views
Kitchen
- Breakfast Bar
- Gas Range
- Microwave
- Dishwasher
Flooring
- Carpet
- Laminate
Bedrooms and Bathrooms
- 2 Main Level Bedrooms
- Walk-In Closet
- Upgraded Bathroom
- Jack-and-Jill Bathroom
- Bathroom on Main Level
- 2 Full Bathrooms
- Dual Vanity Sinks in Primary Bathroom
- Soaking Tub
- Walk-in Shower
- Exhaust Fan In Bathroom
Parking
- Carport
- Parking Available
Outdoor Features
- Covered patio or porch
- Shed
Utilities
- Central Heating and Cooling System
- Natural Gas Connected
- Conventional Septic
- Phone Available
- Cable TV Available
Listing and Financial Details
- Tax Lot 2
- Tax Tract Number 2072
- Assessor Parcel Number 040132053
- Seller Considering Concessions
Community Details
Overview
- Senior Community
- Rancho Paso Association, Phone Number (805) 238-4353
- Rancho Paso HOA
- Pr City Limits West Subdivision
Amenities
- Picnic Area
- Clubhouse
Recreation
- Community Pool
Pet Policy
- Pet Restriction
Similar Homes in Paso Robles, CA
Home Values in the Area
Average Home Value in this Area
Property History
| Date | Event | Price | Change | Sq Ft Price |
|---|---|---|---|---|
| 09/12/2024 09/12/24 | Sold | $366,946 | -2.1% | $203 / Sq Ft |
| 08/13/2024 08/13/24 | Pending | -- | -- | -- |
| 08/02/2024 08/02/24 | For Sale | $375,000 | -- | $207 / Sq Ft |
Tax History Compared to Growth
Agents Affiliated with this Home
-
Stephanie Villanueva

Seller's Agent in 2024
Stephanie Villanueva
Windermere Central Coast
(408) 605-5475
2 in this area
25 Total Sales
-

Buyer's Agent in 2024
Chandler Charnley
RE/MAX
(805) 458-2479
Map
Source: California Regional Multiple Listing Service (CRMLS)
MLS Number: NS24159117
- 131 Solana Way
- 98 Via San Carlos Unit 98
- 133 Paloma Dr
- 68 Via San Carlos
- 76 Via San Carlos Unit 76
- 98 Nutwood Cir
- 69 Laguna Way
- 3365 Oak Knoll Dr
- 65 Nutwood Cir
- 2230 Del Sol Place
- 155 Cow Meadow Place
- 0 Volpi Ysabel Rd
- 2120 Claassen Ranch Ln
- 1030 Herdsman Way
- 1015 Wild Oats Way
- 8 Championship Ln
- 2023 Twelve Oaks Dr
- 176 Reflection Place
- 255 Waterfall Rd
- 739 Peterson Ranch Rd
