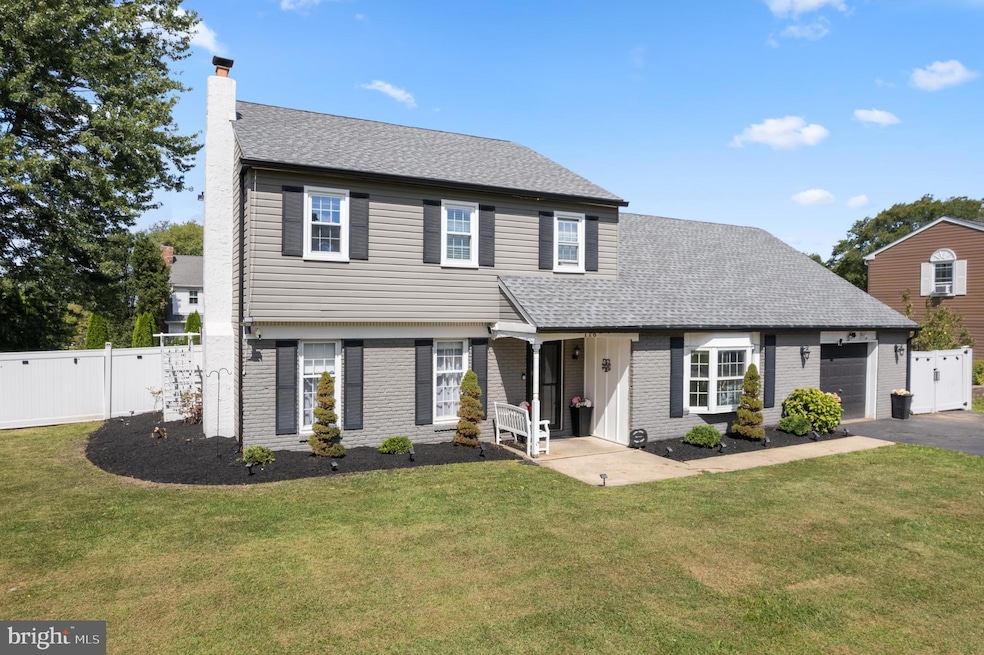116 Village Green Ln Dublin, PA 18917
Estimated payment $3,746/month
Highlights
- Hot Property
- Colonial Architecture
- Bonus Room
- Above Ground Pool
- 1 Fireplace
- Corner Lot
About This Home
Nestled in the desirable Village Greene community within the Pennridge School District, this beautifully maintained Colonial-style home sits on a spacious 0.34-acre corner lot and offers the perfect blend of comfort and functionality.
Inside, you’ll find four well-appointed bedrooms, including a primary suite with a renovated private bath and a spacious walk-in closet. Two bedrooms share a convenient Jack and Jill bathroom, while a fourth bedroom completes the second level.
The renovated kitchen is the heart of the home, featuring modern updates and everyday practicality. The main level also offers a large family room, living room, formal dining room, and a renovated hall bath. Throughout the home, a thoughtful mix of luxury vinyl plank, tile, and carpet flooring provides both style and comfort.
Step outside to enjoy endless summer fun in the above-ground pool, or entertain in the expansive backyard. Two 10-foot-wide double gate with openings on both sides allows easy access and storage for larger items, adding to the property’s versatility. Parking is never an issue with an attached garage and an oversized driveway that fits up to nine cars. A newer roof (2018) ensures added peace of mind.
Located in a peaceful neighborhood close to shopping, dining, and recreation, this home offers both convenience and charm. Schedule your showing today!
Home Details
Home Type
- Single Family
Est. Annual Taxes
- $6,085
Year Built
- Built in 1981
Lot Details
- 0.34 Acre Lot
- Property is Fully Fenced
- Privacy Fence
- Vinyl Fence
- Wood Fence
- Corner Lot
- Property is zoned R2
Parking
- 2 Car Attached Garage
- 9 Driveway Spaces
- Front Facing Garage
- On-Street Parking
- Off-Street Parking
Home Design
- Colonial Architecture
- Slab Foundation
- Frame Construction
- Architectural Shingle Roof
Interior Spaces
- 2,527 Sq Ft Home
- Property has 2 Levels
- 1 Fireplace
- Family Room
- Living Room
- Dining Room
- Bonus Room
Flooring
- Carpet
- Tile or Brick
- Luxury Vinyl Plank Tile
Bedrooms and Bathrooms
- 4 Bedrooms
- En-Suite Primary Bedroom
Pool
- Above Ground Pool
Utilities
- Forced Air Heating and Cooling System
- Window Unit Cooling System
- Electric Baseboard Heater
- 200+ Amp Service
- Electric Water Heater
- Cable TV Available
Community Details
- No Home Owners Association
- Village Greene Subdivision
Listing and Financial Details
- Tax Lot 092-007
- Assessor Parcel Number 10-004-092-007
Map
Home Values in the Area
Average Home Value in this Area
Tax History
| Year | Tax Paid | Tax Assessment Tax Assessment Total Assessment is a certain percentage of the fair market value that is determined by local assessors to be the total taxable value of land and additions on the property. | Land | Improvement |
|---|---|---|---|---|
| 2025 | $6,085 | $33,080 | $5,240 | $27,840 |
| 2024 | $6,085 | $33,080 | $5,240 | $27,840 |
| 2023 | $6,019 | $33,080 | $5,240 | $27,840 |
| 2022 | $6,019 | $33,080 | $5,240 | $27,840 |
| 2021 | $6,019 | $33,080 | $5,240 | $27,840 |
| 2020 | $6,019 | $33,080 | $5,240 | $27,840 |
| 2019 | $5,460 | $33,080 | $5,240 | $27,840 |
| 2018 | $5,887 | $33,080 | $5,240 | $27,840 |
| 2017 | $5,746 | $33,080 | $5,240 | $27,840 |
| 2016 | $5,746 | $33,080 | $5,240 | $27,840 |
| 2015 | -- | $33,080 | $5,240 | $27,840 |
| 2014 | -- | $33,080 | $5,240 | $27,840 |
Property History
| Date | Event | Price | Change | Sq Ft Price |
|---|---|---|---|---|
| 09/05/2025 09/05/25 | For Sale | $599,000 | +78.8% | $237 / Sq Ft |
| 09/06/2019 09/06/19 | Sold | $335,000 | -4.3% | $133 / Sq Ft |
| 07/12/2019 07/12/19 | Pending | -- | -- | -- |
| 06/25/2019 06/25/19 | For Sale | $349,900 | -- | $138 / Sq Ft |
Purchase History
| Date | Type | Sale Price | Title Company |
|---|---|---|---|
| Deed | $335,000 | Security Abstract Of Pa Inc | |
| Deed | $151,000 | Lawyers Title Insurance Corp | |
| Deed | $114,900 | -- |
Mortgage History
| Date | Status | Loan Amount | Loan Type |
|---|---|---|---|
| Open | $308,000 | New Conventional | |
| Closed | $301,500 | New Conventional | |
| Previous Owner | $120,800 | No Value Available |
Source: Bright MLS
MLS Number: PABU2104434
APN: 10-004-092-007
- 144 Bishop Way
- 232 Center Dr
- 148 S Main St
- 120 Allem Ln Unit 120
- 81 Williams Dr
- 106 Wigton Cir
- 178 Elephant Rd Unit C26
- 178 Elephant Rd Unit B16
- 19 Croft Dr
- 169 Marlyn Ln
- 108 Smith School Rd
- 316 Schadle Rd
- Lot 4 Schadle Rd
- Lot 10 Schadle Rd
- 412 Darrah Dr
- 510 Solliday Ct Unit 159
- 423 Deep Run Rd
- 287 Barnhill Rd
- 320 Kennard Rd
- 291 Elephant Rd
- 301 Station Dr
- 126 Middle Rd
- 144 N Main St
- 160 Middle Rd
- 813 Manor Dr
- 817 Elephant Rd Unit 3rd Floor Apt C
- 726 Blooming Glen Rd
- 4856 Stump Rd
- 4823 Lincoln Alley
- 2420 N 5th St Unit E
- 779 Center School Rd
- 3794 Jacob Stout Rd
- 4844 Old Easton Rd Unit 1
- 3103 Bedminster Rd
- 3784 William Daves Rd Unit 7
- 3880 Cephas Child Rd Unit 11
- 2306 Applewood Ct
- 4776 Old Easton Rd Unit 3
- 4776 Old Easton Rd Unit 2
- 4776 Old Easton Rd Unit 1







