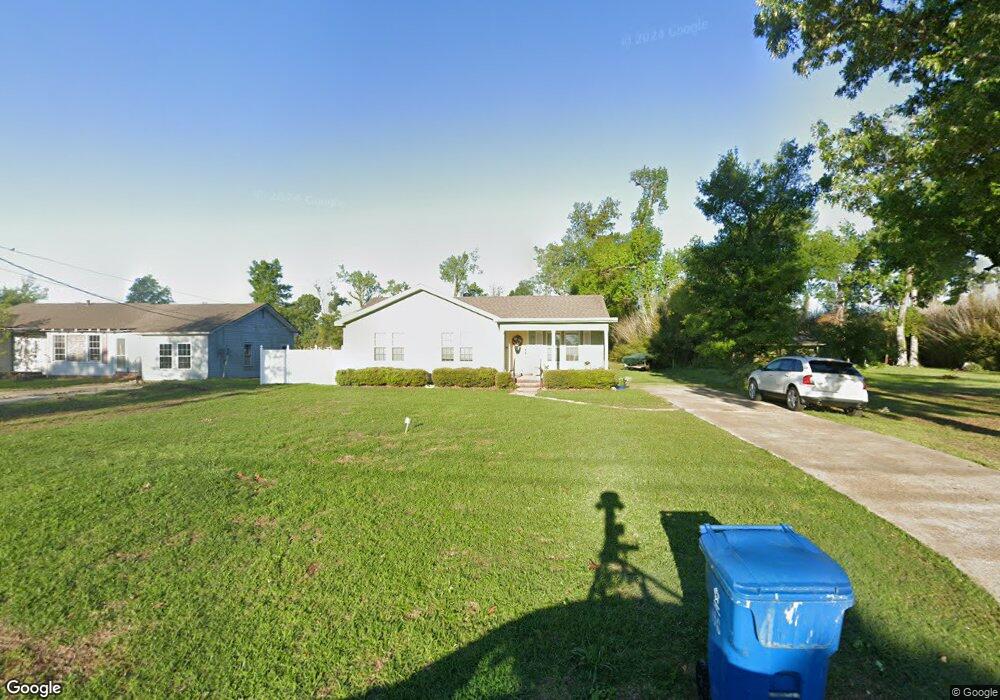116 Vine St Sulphur, LA 70663
Estimated Value: $171,165 - $192,000
Highlights
- Granite Countertops
- Neighborhood Views
- Covered Patio or Porch
- No HOA
- Cottage
- Separate Outdoor Workshop
About This Home
As of August 2022Precious Cottage Home located in Maplewood area near McMurray Park, shopping, and easy access to I-10. This 3 bedroom 2 bath has an inviting front porch that draws you in the minute you drive up to the home. Once inside the front door, step into your cozy living and dining area, featuring hard wood floors, and big beautiful windows that capture an abundance of natural light. This light and airy kitchen offers plenty of storage in the beautiful white-washed wood cabinets and beautiful stainless steel appliances. A bathroom/laundry center is conveniently located off the kitchen. Three nice sized bedrooms as well as the second bathroom, which consists of granite counter and custom tile tub surround, are all located at the south end of the home. Out your back door you will step into a generous covered concrete patio area, which could also be used as covered parking if you chose to do so. You are steps away from the newly constructed workshop, which could actually serve a multitude of purposes depending on your specific needs. The large tree shaded lot is partially fenced with chain link and is bordered on the north by bamboo for privacy. This is a great package for a first time home buyer, young couple just starting out, or perfect for client looking to downsize. Schedule showing today!
Home Details
Home Type
- Single Family
Est. Annual Taxes
- $975
Year Built
- 1950
Lot Details
- 0.58 Acre Lot
- Lot Dimensions are 80 x 303
- East Facing Home
- Chain Link Fence
- Rectangular Lot
Home Design
- Cottage
- Updated or Remodeled
- Pillar, Post or Pier Foundation
- Raised Foundation
- Asbestos Shingle Roof
- Vinyl Siding
Interior Spaces
- Double Pane Windows
- Insulated Windows
- Window Screens
- Neighborhood Views
Kitchen
- Electric Oven
- Electric Range
- Microwave
- Dishwasher
- Granite Countertops
Bedrooms and Bathrooms
- Bathtub with Shower
- Separate Shower
Laundry
- Dryer
- Washer
Parking
- 2 Carport Spaces
- Driveway
- Open Parking
Outdoor Features
- Covered Patio or Porch
- Separate Outdoor Workshop
Schools
- Maplewood Elementary And Middle School
- Sulphur High School
Utilities
- Central Heating and Cooling System
- 220 Volts
- Water Heater
Additional Features
- Energy-Efficient Appliances
- City Lot
Listing and Financial Details
- Tax Block 4
Community Details
Overview
- No Home Owners Association
- Hollywood Subdivision
Recreation
- Bike Trail
Ownership History
Purchase Details
Home Financials for this Owner
Home Financials are based on the most recent Mortgage that was taken out on this home.Purchase Details
Home Financials for this Owner
Home Financials are based on the most recent Mortgage that was taken out on this home.Home Values in the Area
Average Home Value in this Area
Purchase History
| Date | Buyer | Sale Price | Title Company |
|---|---|---|---|
| Deroche Chris J | $185,000 | None Listed On Document | |
| Carlile Samantha L | $169,700 | None Available |
Mortgage History
| Date | Status | Borrower | Loan Amount |
|---|---|---|---|
| Open | Deroche Chris J | $175,750 | |
| Previous Owner | Carlile Samantha L | $157,821 |
Property History
| Date | Event | Price | List to Sale | Price per Sq Ft | Prior Sale |
|---|---|---|---|---|---|
| 08/15/2022 08/15/22 | Sold | -- | -- | -- | |
| 07/12/2022 07/12/22 | Pending | -- | -- | -- | |
| 06/21/2022 06/21/22 | For Sale | $214,900 | +38.6% | $149 / Sq Ft | |
| 07/30/2018 07/30/18 | Sold | -- | -- | -- | View Prior Sale |
| 07/06/2018 07/06/18 | Pending | -- | -- | -- | |
| 07/03/2018 07/03/18 | For Sale | $155,000 | -- | $107 / Sq Ft |
Tax History Compared to Growth
Tax History
| Year | Tax Paid | Tax Assessment Tax Assessment Total Assessment is a certain percentage of the fair market value that is determined by local assessors to be the total taxable value of land and additions on the property. | Land | Improvement |
|---|---|---|---|---|
| 2024 | $975 | $9,080 | $3,020 | $6,060 |
| 2023 | $975 | $9,080 | $3,020 | $6,060 |
| 2022 | $981 | $9,080 | $3,020 | $6,060 |
| 2021 | $145 | $9,080 | $3,020 | $6,060 |
| 2020 | $911 | $8,350 | $2,900 | $5,450 |
| 2019 | $992 | $8,860 | $2,800 | $6,060 |
| 2018 | $261 | $8,860 | $2,800 | $6,060 |
| 2017 | $968 | $8,860 | $2,800 | $6,060 |
| 2016 | $965 | $8,860 | $2,800 | $6,060 |
| 2015 | $533 | $4,850 | $2,750 | $2,100 |
Map
Source: Southwest Louisiana Association of REALTORS®
MLS Number: SWL22004928
APN: 00642711
- 206 Vine St
- 506 Shady Ln
- 219 Vine St
- 515 N Lebanon St
- 107 Marilyn Dr
- 2907 Mary Ann Dr
- 224 S Hazel St
- 202 Lynn Ln
- 230 Vine St
- 2807 Mary Ann Dr
- 300 Madison St
- 115 S Cities Service Hwy
- 2638 Saint Joseph St
- 2010 Diane Dr
- 320 Madison St
- 4611 Angelle Dr
- 2608 Mary Ann Dr
- 308 Oakley Dr
- 2618 Roxton St
- 0 S Cities Service Hwy Unit SWL25002487
