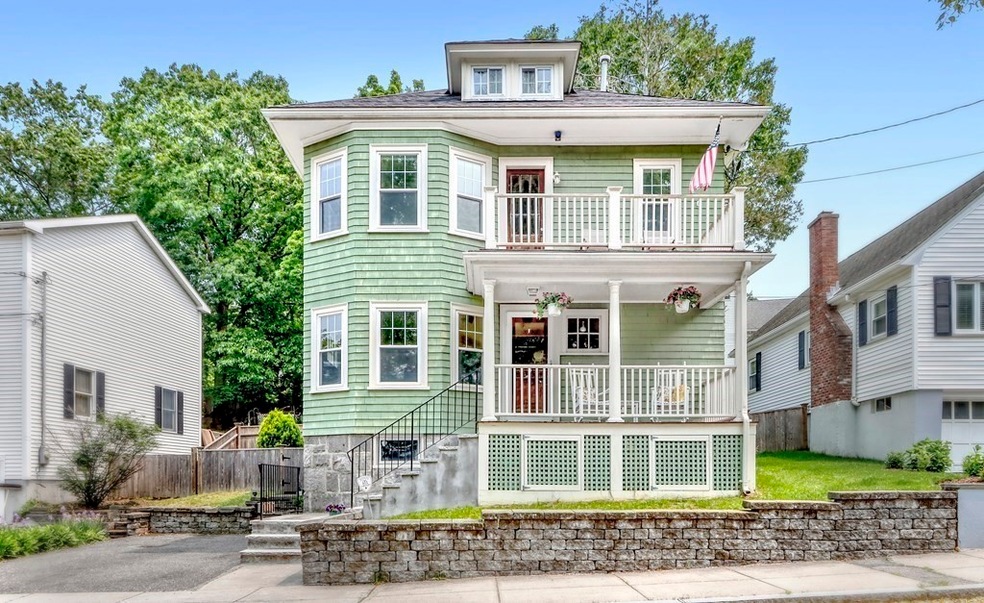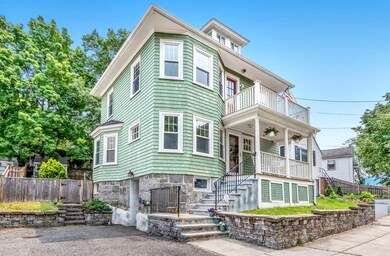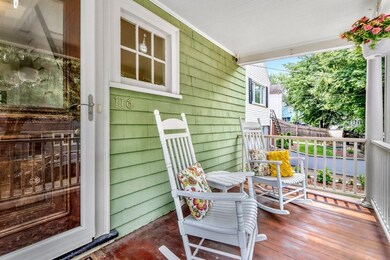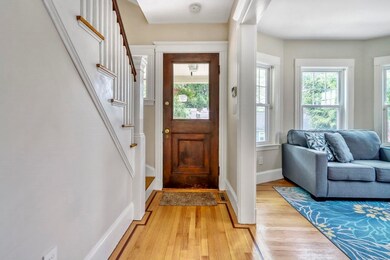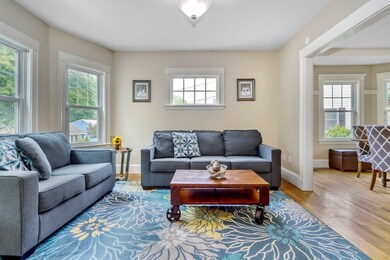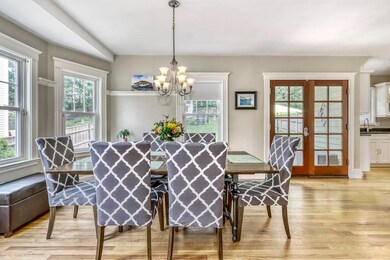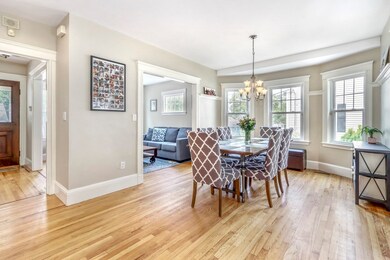
Estimated Value: $791,000 - $904,000
Highlights
- Granite Flooring
- Colonial Architecture
- Solid Surface Countertops
- Open Floorplan
- Property is near public transit
- No HOA
About This Home
As of July 2023Stately renovated 4 bedroom colonial in top West Roxbury location. Modern amenities combine perfectly with original period details. Main level includes Chefs kitchen with SS appliances and stone counters, open floor plan living and dining rooms as well as 1/2 bath and laundry room. Beautiful french door leads to private backyard with granite patio, garden, and huge rear shed with electric and water. 2nd level has 4 bedrooms and updated tiled full bath. 3rd floor "conditioned" attic space offers additional storage and potential for future expansion. Versatile partially finished walkout basement is great for family room, playroom, "man cave". Efficient 2 zone gas heating and central air systems, gas HW, updated windows, roof, plumbing, and wiring!! Location is mint with quick access to RT 1 and 95, shops and restaurants on Centre st, and T service to downtown Boston. Nearby parks and private/public schools. Home office space. 2 car driveway. Excellent combo of house and location!!
Home Details
Home Type
- Single Family
Est. Annual Taxes
- $3,205
Year Built
- Built in 1920 | Remodeled
Lot Details
- 5,376 Sq Ft Lot
- Fenced
Home Design
- Colonial Architecture
- Stone Foundation
- Shingle Roof
Interior Spaces
- 1,500 Sq Ft Home
- Open Floorplan
- Bay Window
- French Doors
- Partially Finished Basement
- Walk-Out Basement
Kitchen
- Range
- Microwave
- Dishwasher
- Stainless Steel Appliances
- Solid Surface Countertops
Flooring
- Wood
- Granite
- Ceramic Tile
Bedrooms and Bathrooms
- 4 Bedrooms
- Primary bedroom located on second floor
- Bathtub Includes Tile Surround
Laundry
- Laundry on main level
- Dryer
- Washer
Parking
- 2 Car Parking Spaces
- Paved Parking
- Open Parking
- Off-Street Parking
Outdoor Features
- Patio
- Outdoor Storage
- Porch
Location
- Property is near public transit
- Property is near schools
Utilities
- Forced Air Heating and Cooling System
- Heating System Uses Natural Gas
- 200+ Amp Service
- Natural Gas Connected
- Gas Water Heater
Listing and Financial Details
- Assessor Parcel Number 1436603
Community Details
Recreation
- Tennis Courts
- Park
- Jogging Path
Additional Features
- No Home Owners Association
- Shops
Ownership History
Purchase Details
Home Financials for this Owner
Home Financials are based on the most recent Mortgage that was taken out on this home.Similar Homes in the area
Home Values in the Area
Average Home Value in this Area
Purchase History
| Date | Buyer | Sale Price | Title Company |
|---|---|---|---|
| Yetman Donna | $270,000 | -- |
Mortgage History
| Date | Status | Borrower | Loan Amount |
|---|---|---|---|
| Open | Mattera Derrick | $790,000 | |
| Closed | Miller Kara | $15,000 | |
| Closed | Miller Dana | $502,550 | |
| Closed | Yetman Donna | $252,000 | |
| Closed | Yetman Donna | $70,000 | |
| Closed | Yetman Donna | $216,000 |
Property History
| Date | Event | Price | Change | Sq Ft Price |
|---|---|---|---|---|
| 07/28/2023 07/28/23 | Sold | $790,000 | -1.3% | $527 / Sq Ft |
| 06/25/2023 06/25/23 | Pending | -- | -- | -- |
| 06/23/2023 06/23/23 | Price Changed | $800,000 | +0.1% | $533 / Sq Ft |
| 06/08/2023 06/08/23 | For Sale | $799,000 | +51.0% | $533 / Sq Ft |
| 04/28/2016 04/28/16 | Sold | $529,000 | -3.6% | $353 / Sq Ft |
| 03/18/2016 03/18/16 | Pending | -- | -- | -- |
| 03/10/2016 03/10/16 | Price Changed | $549,000 | -6.2% | $366 / Sq Ft |
| 02/17/2016 02/17/16 | For Sale | $585,000 | -- | $390 / Sq Ft |
Tax History Compared to Growth
Tax History
| Year | Tax Paid | Tax Assessment Tax Assessment Total Assessment is a certain percentage of the fair market value that is determined by local assessors to be the total taxable value of land and additions on the property. | Land | Improvement |
|---|---|---|---|---|
| 2025 | $8,171 | $705,600 | $189,100 | $516,500 |
| 2024 | $6,739 | $618,300 | $189,200 | $429,100 |
| 2023 | $6,641 | $618,300 | $189,200 | $429,100 |
| 2022 | $6,116 | $562,100 | $172,000 | $390,100 |
| 2021 | $5,653 | $529,800 | $163,800 | $366,000 |
| 2020 | $5,208 | $493,200 | $153,000 | $340,200 |
| 2019 | $4,906 | $465,500 | $130,200 | $335,300 |
| 2018 | $4,516 | $430,900 | $130,200 | $300,700 |
| 2017 | $4,485 | $423,500 | $128,900 | $294,600 |
| 2016 | $4,395 | $399,500 | $128,900 | $270,600 |
| 2015 | $4,688 | $387,100 | $146,300 | $240,800 |
| 2014 | $4,550 | $361,700 | $146,300 | $215,400 |
Agents Affiliated with this Home
-
Jon Lawless

Seller's Agent in 2023
Jon Lawless
Vault Properties
(617) 650-4842
5 in this area
65 Total Sales
-
Katie Gellenbeck

Buyer's Agent in 2023
Katie Gellenbeck
Engel & Volkers Boston
(617) 960-2881
1 in this area
56 Total Sales
-
Michael McGuire

Seller's Agent in 2016
Michael McGuire
Insight Realty Group, Inc.
(617) 839-8944
10 in this area
119 Total Sales
Map
Source: MLS Property Information Network (MLS PIN)
MLS Number: 73122375
APN: WROX-000000-000020-010264
- 197 Stimson St
- 202 Glenellen Rd
- 85 Salman St
- 21 Salman St
- 54 Stimson St
- 125 Grove St Unit 7
- 121 Grove St Unit 7
- 5205 Washington St Unit 201
- 5170 Washington St Unit 307
- 7 Starling St
- 235 Curve St
- 72 Rockland St
- 24 Keystone St
- 94 Rockland St
- 95 Sunset Ave
- 7 Kershaw Rd
- 127 Oak St
- 85 Sunset Ave
- 40 Laurie Ave
- 29 Berkeley Rd
