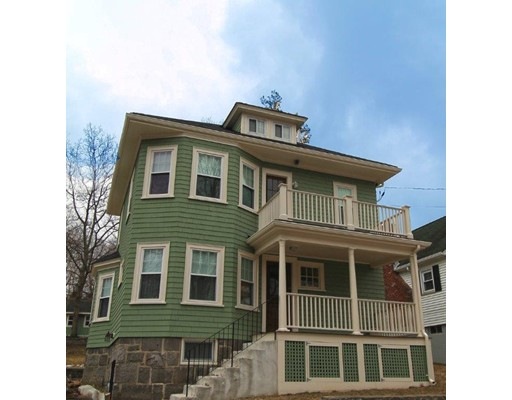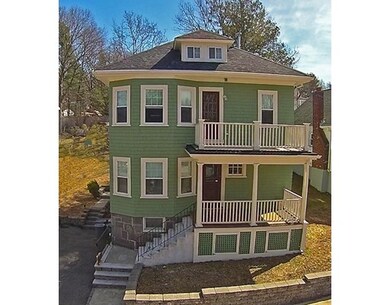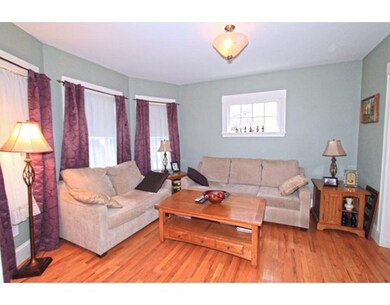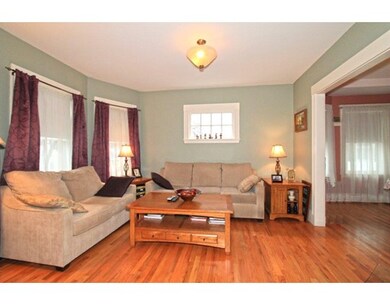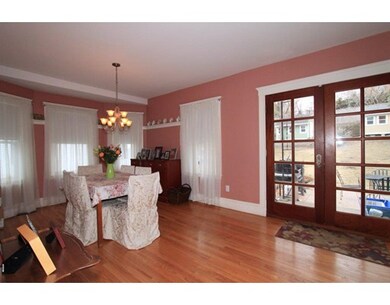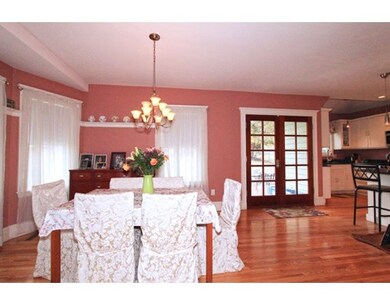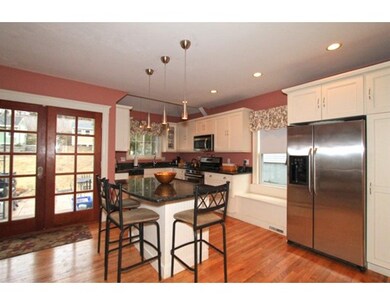
About This Home
As of July 2023Gorgeous renovated single family home in a top West Roxbury location!! Stunning original period detail meets modern luxury living!! The first floor offers a custom Chef's kitchen with GE stainless steel appliances, stone counters & a built-in window seat! The open & bright floor plan has both a formal living room & dining room with bay windows & wood floors, french doors overlook the beautiful rear garden & granite patio. First floor laundry room and 1/2 bathroom. The second floor offers four bedrooms with a modern designer tile bathroom. Full unfinished walk-up attic offers great storage space or future expansion!! Efficient 2 zone dual gas heating & cooling systems, gas hot water, updated windows, roof, plumbing & wiring!! Huge rear shed and off street parking! This fine Colonial home is just minutes to the shops & fine restaurants in West Roxbury Center & multiple commuter options including: Route 128 & Route 1, the Forest Hills commuter station and T service to downtown Boston!!!!!
Home Details
Home Type
Single Family
Est. Annual Taxes
$8,171
Year Built
1920
Lot Details
0
Listing Details
- Lot Description: Wooded, Paved Drive
- Property Type: Single Family
- Other Agent: 2.50
- Lead Paint: Unknown
- Year Round: Yes
- Special Features: None
- Property Sub Type: Detached
- Year Built: 1920
Interior Features
- Appliances: Range, Dishwasher, Disposal, Microwave, Refrigerator, Washer, Dryer
- Has Basement: Yes
- Number of Rooms: 8
- Amenities: Public Transportation, Shopping, Swimming Pool, Tennis Court, Park, Walk/Jog Trails, Bike Path, Conservation Area, Highway Access, House of Worship, Private School, Public School, T-Station
- Electric: 200 Amps
- Flooring: Wood
- Basement: Full, Finished, Walk Out
- Bedroom 2: Second Floor
- Bedroom 3: Second Floor
- Bedroom 4: Second Floor
- Bathroom #1: First Floor
- Bathroom #2: Second Floor
- Kitchen: First Floor
- Laundry Room: First Floor
- Living Room: First Floor
- Master Bedroom: Second Floor
- Master Bedroom Description: Flooring - Hardwood, Window(s) - Bay/Bow/Box
- Dining Room: First Floor
- Family Room: Basement
Exterior Features
- Roof: Asphalt/Fiberglass Shingles
- Construction: Frame
- Exterior: Shingles, Wood
- Exterior Features: Porch, Patio, Balcony
- Foundation: Fieldstone
Garage/Parking
- Parking: Off-Street
- Parking Spaces: 2
Utilities
- Cooling: Central Air
- Heating: Forced Air
- Cooling Zones: 2
- Heat Zones: 2
- Hot Water: Natural Gas
- Sewer: City/Town Sewer
- Water: City/Town Water
- Sewage District: MWRA
Lot Info
- Zoning: Res
Multi Family
- Sq Ft Incl Bsmt: Yes
Ownership History
Purchase Details
Home Financials for this Owner
Home Financials are based on the most recent Mortgage that was taken out on this home.Similar Homes in the area
Home Values in the Area
Average Home Value in this Area
Purchase History
| Date | Type | Sale Price | Title Company |
|---|---|---|---|
| Land Court Massachusetts | $270,000 | -- |
Mortgage History
| Date | Status | Loan Amount | Loan Type |
|---|---|---|---|
| Open | $790,000 | Purchase Money Mortgage | |
| Closed | $15,000 | Unknown | |
| Closed | $502,550 | New Conventional | |
| Closed | $252,000 | No Value Available | |
| Closed | $70,000 | No Value Available | |
| Closed | $216,000 | Purchase Money Mortgage |
Property History
| Date | Event | Price | Change | Sq Ft Price |
|---|---|---|---|---|
| 07/28/2023 07/28/23 | Sold | $790,000 | -1.3% | $527 / Sq Ft |
| 06/25/2023 06/25/23 | Pending | -- | -- | -- |
| 06/23/2023 06/23/23 | Price Changed | $800,000 | +0.1% | $533 / Sq Ft |
| 06/08/2023 06/08/23 | For Sale | $799,000 | +51.0% | $533 / Sq Ft |
| 04/28/2016 04/28/16 | Sold | $529,000 | -3.6% | $353 / Sq Ft |
| 03/18/2016 03/18/16 | Pending | -- | -- | -- |
| 03/10/2016 03/10/16 | Price Changed | $549,000 | -6.2% | $366 / Sq Ft |
| 02/17/2016 02/17/16 | For Sale | $585,000 | -- | $390 / Sq Ft |
Tax History Compared to Growth
Tax History
| Year | Tax Paid | Tax Assessment Tax Assessment Total Assessment is a certain percentage of the fair market value that is determined by local assessors to be the total taxable value of land and additions on the property. | Land | Improvement |
|---|---|---|---|---|
| 2025 | $8,171 | $705,600 | $189,100 | $516,500 |
| 2024 | $6,739 | $618,300 | $189,200 | $429,100 |
| 2023 | $6,641 | $618,300 | $189,200 | $429,100 |
| 2022 | $6,116 | $562,100 | $172,000 | $390,100 |
| 2021 | $5,653 | $529,800 | $163,800 | $366,000 |
| 2020 | $5,208 | $493,200 | $153,000 | $340,200 |
| 2019 | $4,906 | $465,500 | $130,200 | $335,300 |
| 2018 | $4,516 | $430,900 | $130,200 | $300,700 |
| 2017 | $4,485 | $423,500 | $128,900 | $294,600 |
| 2016 | $4,395 | $399,500 | $128,900 | $270,600 |
| 2015 | $4,688 | $387,100 | $146,300 | $240,800 |
| 2014 | $4,550 | $361,700 | $146,300 | $215,400 |
Agents Affiliated with this Home
-

Seller's Agent in 2023
Jon Lawless
Vault Properties
(617) 650-4842
6 in this area
66 Total Sales
-

Buyer's Agent in 2023
Katie Gellenbeck
Engel & Volkers Boston
(617) 960-2881
1 in this area
59 Total Sales
-

Seller's Agent in 2016
Michael McGuire
Insight Realty Group, Inc.
(617) 839-8944
10 in this area
131 Total Sales
Map
Source: MLS Property Information Network (MLS PIN)
MLS Number: 71959829
APN: WROX-000000-000020-010264
- 104 Salman St
- 81 Crosstown Ave
- 202 Glenellen Rd
- 159 Glenellen Rd
- 34 Salman St
- 22 Bonad Rd
- 5267 Washington St Unit 5267
- 99 Grove St Unit 4
- 125 Grove St Unit 7
- 25R Rockland St Unit 6
- 216 Grove St
- 19 Northdale Rd
- 57 Rockland St
- 7 Starling St
- 80 Joyce Kilmer Rd
- 1515 Vfw Pkwy Unit M19
- 24 Keystone St
- 94 Rockland St
- 135 Eastwood Circuit
- 19 Arlington Rd
