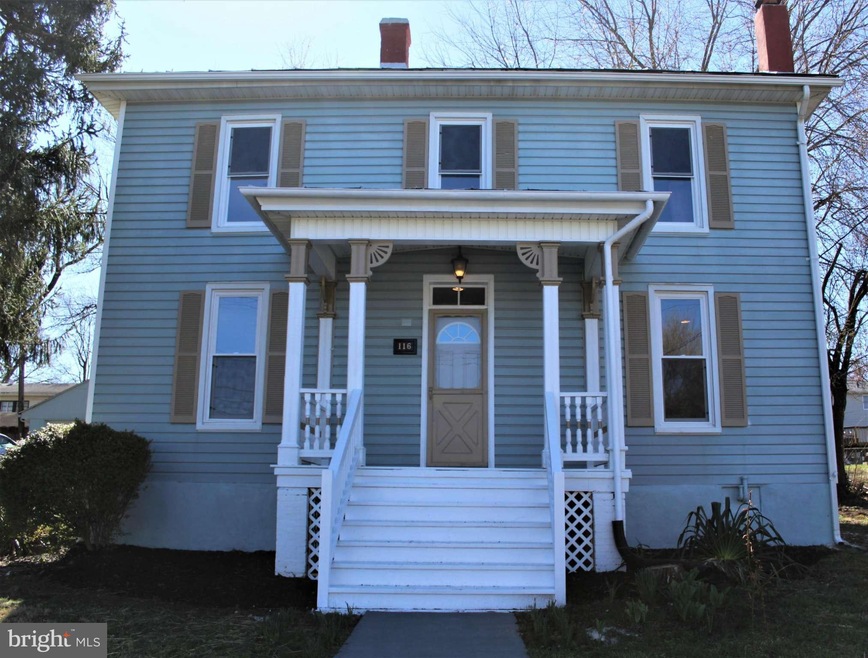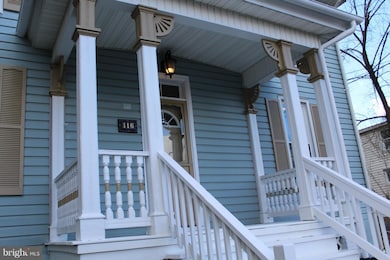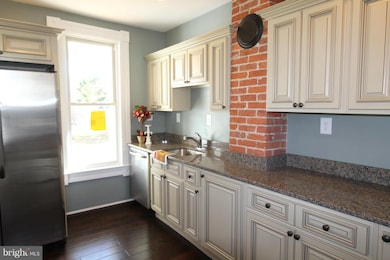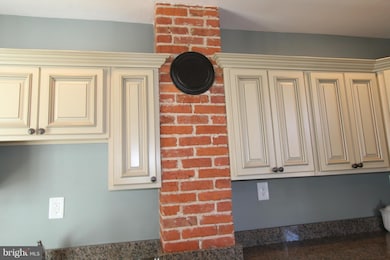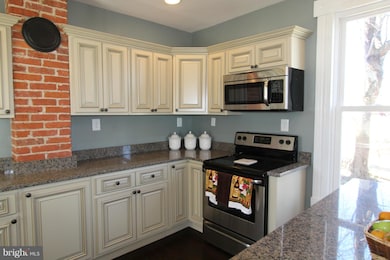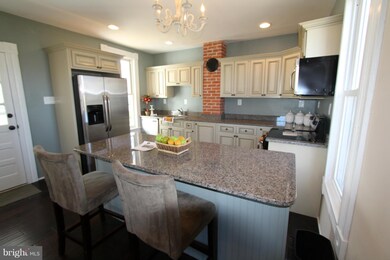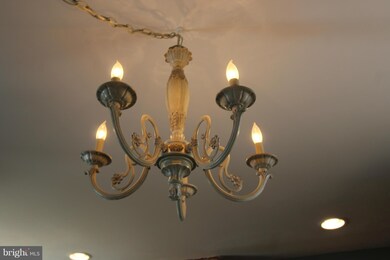
116 W 17th St Front Royal, VA 22630
Highlights
- Open Floorplan
- Colonial Architecture
- Main Floor Bedroom
- Curved or Spiral Staircase
- Wood Flooring
- High Ceiling
About This Home
As of December 2020Price Adjusted. This vintage colonial has keep all it's charm but has luxury updates. High ceilings, hardwood floors, extra large windows w/flute and rosette trim, wrap around bi-directional wood staircase, wood mantel, transit, 2nd story deck, and front porch remain and have been restored. The kitchen and baths were COMPLETELY redone to take advantage of todays technology, commuter friendly/ I66
Last Agent to Sell the Property
Rita Dixon
Samson Properties Listed on: 01/30/2017

Home Details
Home Type
- Single Family
Est. Annual Taxes
- $1,040
Year Built
- Built in 1930
Lot Details
- 0.29 Acre Lot
- Property is in very good condition
Parking
- 2 Car Detached Garage
Home Design
- Colonial Architecture
- Metal Roof
- Vinyl Siding
Interior Spaces
- Property has 3 Levels
- Open Floorplan
- Curved or Spiral Staircase
- Wainscoting
- High Ceiling
- Fireplace Mantel
- Double Pane Windows
- Window Screens
- Six Panel Doors
- Great Room
- Combination Kitchen and Living
- Wood Flooring
- Basement
- Exterior Basement Entry
Kitchen
- Electric Oven or Range
- Microwave
- Ice Maker
- Dishwasher
- Kitchen Island
- Upgraded Countertops
Bedrooms and Bathrooms
- 4 Bedrooms | 1 Main Level Bedroom
- En-Suite Primary Bedroom
- 1.5 Bathrooms
Laundry
- Laundry Room
- Washer and Dryer Hookup
Outdoor Features
- Office or Studio
Utilities
- Cooling Available
- Forced Air Heating System
- Heating System Uses Oil
- Heat Pump System
- Electric Water Heater
- Public Septic
Community Details
- No Home Owners Association
- Town Of Front Royal Subdivision
Listing and Financial Details
- Tax Lot 1
- Assessor Parcel Number 9575
Ownership History
Purchase Details
Home Financials for this Owner
Home Financials are based on the most recent Mortgage that was taken out on this home.Similar Homes in Front Royal, VA
Home Values in the Area
Average Home Value in this Area
Purchase History
| Date | Type | Sale Price | Title Company |
|---|---|---|---|
| Deed | $274,900 | Quality Title Llc |
Mortgage History
| Date | Status | Loan Amount | Loan Type |
|---|---|---|---|
| Open | $261,155 | New Conventional |
Property History
| Date | Event | Price | Change | Sq Ft Price |
|---|---|---|---|---|
| 06/19/2025 06/19/25 | Price Changed | $379,000 | -2.6% | $237 / Sq Ft |
| 05/22/2025 05/22/25 | For Sale | $389,000 | +41.5% | $243 / Sq Ft |
| 12/18/2020 12/18/20 | Sold | $274,900 | 0.0% | $172 / Sq Ft |
| 11/12/2020 11/12/20 | For Sale | $274,900 | +10.0% | $172 / Sq Ft |
| 04/30/2017 04/30/17 | Sold | $249,900 | 0.0% | $156 / Sq Ft |
| 03/27/2017 03/27/17 | Pending | -- | -- | -- |
| 03/03/2017 03/03/17 | Price Changed | $249,900 | -2.0% | $156 / Sq Ft |
| 02/27/2017 02/27/17 | Price Changed | $255,000 | -1.9% | $159 / Sq Ft |
| 02/17/2017 02/17/17 | Price Changed | $260,000 | -3.3% | $163 / Sq Ft |
| 01/30/2017 01/30/17 | Price Changed | $269,000 | -3.6% | $168 / Sq Ft |
| 01/30/2017 01/30/17 | Price Changed | $279,000 | 0.0% | $174 / Sq Ft |
| 01/30/2017 01/30/17 | For Sale | $279,000 | -- | $174 / Sq Ft |
Tax History Compared to Growth
Tax History
| Year | Tax Paid | Tax Assessment Tax Assessment Total Assessment is a certain percentage of the fair market value that is determined by local assessors to be the total taxable value of land and additions on the property. | Land | Improvement |
|---|---|---|---|---|
| 2025 | $1,837 | $346,600 | $46,000 | $300,600 |
| 2024 | $1,837 | $346,600 | $46,000 | $300,600 |
| 2023 | $1,698 | $346,600 | $46,000 | $300,600 |
| 2022 | $1,529 | $233,400 | $40,000 | $193,400 |
| 2021 | $303 | $233,400 | $40,000 | $193,400 |
| 2020 | $1,500 | $229,000 | $40,000 | $189,000 |
| 2019 | $1,500 | $229,000 | $40,000 | $189,000 |
| 2018 | $915 | $138,600 | $40,000 | $98,600 |
| 2017 | $901 | $138,600 | $40,000 | $98,600 |
| 2016 | $430 | $138,600 | $40,000 | $98,600 |
| 2015 | -- | $138,600 | $40,000 | $98,600 |
| 2014 | -- | $129,400 | $35,000 | $94,400 |
Agents Affiliated with this Home
-
Lori Oaks

Seller's Agent in 2025
Lori Oaks
MarketPlace REALTY
(540) 305-1610
114 in this area
140 Total Sales
-
Joe Maciag
J
Seller's Agent in 2020
Joe Maciag
Mint Realty
(540) 305-7795
17 in this area
41 Total Sales
-
R
Seller's Agent in 2017
Rita Dixon
Samson Properties
-
Wanda Himes

Buyer's Agent in 2017
Wanda Himes
The Himes Group, LLC
(540) 622-4368
28 in this area
103 Total Sales
Map
Source: Bright MLS
MLS Number: 1000406501
APN: 20A219-1
- 1714 N Royal Ave
- 1730 N Shenandoah Ave
- 1399 N Royal Ave
- 1521 N Royal Ave
- 425 W 15th St
- 1321 Woodside Ave
- 0 E 14th St
- 132 W 12th St
- 1101 Virginia Ave
- 103 Fairview Ave
- 408 W 12th St
- 1119 Summit Ave
- 326 W 11th St
- 328 W 11th St
- 1225 Massanutten Ave
- 327 E 18th St
- 924 Virginia Ave
- 327 W 9th St
- 826 W 16th St
- 0 Virginia Ave Unit VAWR2008010
