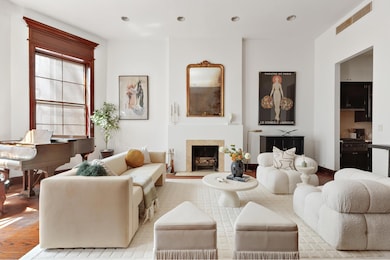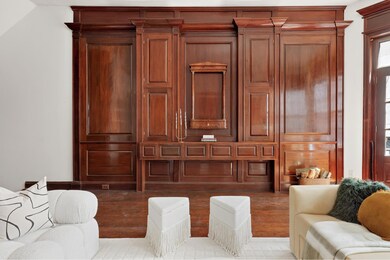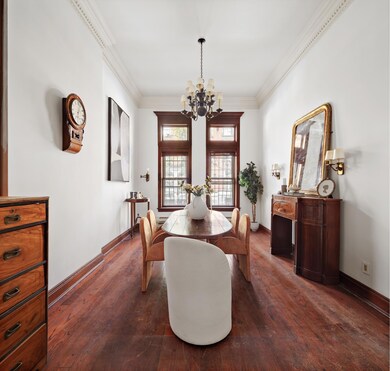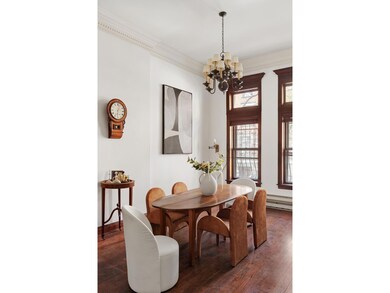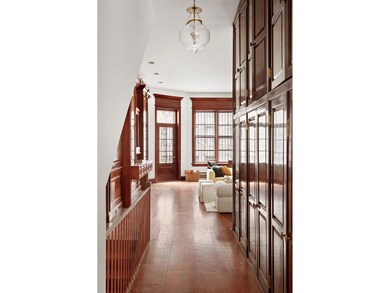
116 W 74th St New York, NY 10023
Upper West Side NeighborhoodEstimated payment $44,556/month
Highlights
- 4 Fireplaces
- 4-minute walk to 72 Street (1,2,3 Line)
- 3-minute walk to Verdi Square
- P.S. 87 William Sherman Rated A
- Central Air
About This Home
A Stately and Stunning 4-Unit Limestone Townhouse Surrounded by the Best of New York's Culture
All Units are Free-Market - Situated on a 20x102" Lot - Building Setup Available
Built in 1887, the Edmund P. Shelby house retains much of its pre-war detail on both the interior and exterior with beautiful Gothic, Queen Anne, and Moorish facade elements. The interiors feature hand-carved mahogany wood, four fireplaces, crown molding, hardwood floors, exposed brick, historic light fixtures, and decorative windows.
Positioned on the south side of West 74th Street, all five floors receive an abundance of natural sunlight and feature ceiling heights that stretch between 11'6" and 13" throughout the four units. The property has been wonderfully maintained under the same stewardship for five decades-- with the mechanicals, plumbing, electric, and roofing all being updated in recent years.
Offering an ideal and straightforward floor plan for end-users, pied a terre owners and investors, this home can remain as an income-generating asset or be converted into a 2-unit or 3-unit property, or transformed into a single-family townhouse.
All 4 units are in great condition, and additional information can be found on the set up:
UNIT 1: Garden Duplex + Cellar 3BD 2BA
The owner's duplex features grand pre-war detail and ornamentation, 12'8" ceilings, central AC on the parlor level, access to the backyard from both the living room and primary suite, washer/dryer, oversized windows, mahogany paneling, crown molding, original floors, historic light fixtures, and surround sound. The primary bedroom offers an ensuite bathroom, mahogany-lined closets, and ample space for a dressing room, sitting area or office.
UNIT 2: Full-Floor 2BD 1BA
A beautiful and serene apartment with tree-lined views, 11'6" ceiling heights, oversized windows, direct sunlight, and a fireplace. The kitchen is equipped with a Sub-Zero refrigerator and dishwasher.
UNIT 3: Full-Floor 2BD 1BA
Filled with character, this home offers 12'3" ceiling heights, tree-lined views, and charming exposed brick with a brick fireplace. The custom-shaped windows create a lovely contrast between the interior architecture and the streetscape. The kitchen is equipped with a Sub-Zero refrigerator and dishwasher.
UNIT 4: Full-Floor 2BD 1BA
Featuring a large skylight and oversized windows, this stunning space has 12'6" ceilings, exposed brick, treetop views, and a brick fireplace. The kitchen is equipped with a Sub-Zero refrigerator and dishwasher.
One of the most sought-after blocks on the Upper West Side, this charming townhouse sits on the same street as Levain Bakery, Leyla, Patsy's, Crumbl, Omakase Shihou, and Salumeria Rosi, and is surrounded by supermarkets including Trader Joe's, Morton Williams, and Pioneer. The surrounding area is rich with culture, as the Beacon Theatre, Museum of Natural History, and the New York Historical Society are all just moments away. Both Columbus and Amsterdam Avenues are lined with cafes, bars, speakeasies, retail and thrift shops. Access to the 1, 2, 3, B, and C subway lines are within two blocks.
Property Details
Home Type
- Multi-Family
Est. Annual Taxes
- $112,956
Year Built
- Built in 1910
Lot Details
- 2,043 Sq Ft Lot
- Lot Dimensions are 102.17x20.00
Interior Spaces
- 6,683 Sq Ft Home
- 4-Story Property
- 4 Fireplaces
Bedrooms and Bathrooms
- 9 Bedrooms
- 5 Full Bathrooms
Laundry
- Laundry in unit
- Washer Hookup
Utilities
- Central Air
Community Details
- 4 Units
- Upper West Side Subdivision
Listing and Financial Details
- Legal Lot and Block 0039 / 01145
Map
Home Values in the Area
Average Home Value in this Area
Property History
| Date | Event | Price | Change | Sq Ft Price |
|---|---|---|---|---|
| 08/14/2025 08/14/25 | Pending | -- | -- | -- |
| 05/27/2025 05/27/25 | For Sale | $6,500,000 | -- | $973 / Sq Ft |
Similar Homes in the area
Source: Real Estate Board of New York (REBNY)
MLS Number: RLS20026695
APN: 01145-0039
- 123 W 74th St Unit 9C
- 151 W 74th St Unit 8C
- 117 W 75th St Unit TWNH
- 132 W 73rd St
- 138 W 73rd St
- 170 W 74th St Unit 801
- 167 W 73rd St Unit 4
- 167 W 73rd St Unit 9
- 126 W 73rd St Unit 11D
- 171 W 73rd St Unit 9
- 166 W 76th St Unit 6F
- 174 W 76th St Unit 3H
- 175 W 73rd St Unit 8G
- 161 W 75th St Unit 13E
- 161 W 76th St Unit 3F
- 51 W 73rd St
- 201 W 74th St Unit PHB
- 201 W 74th St Unit G8
- 201 W 74th St Unit 8G
- 201 W 74th St Unit 7G


