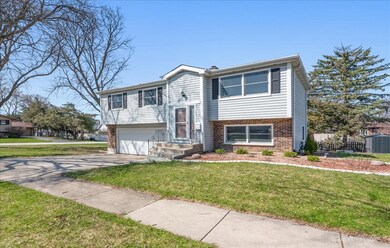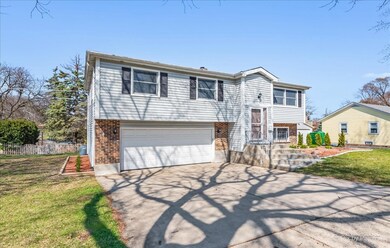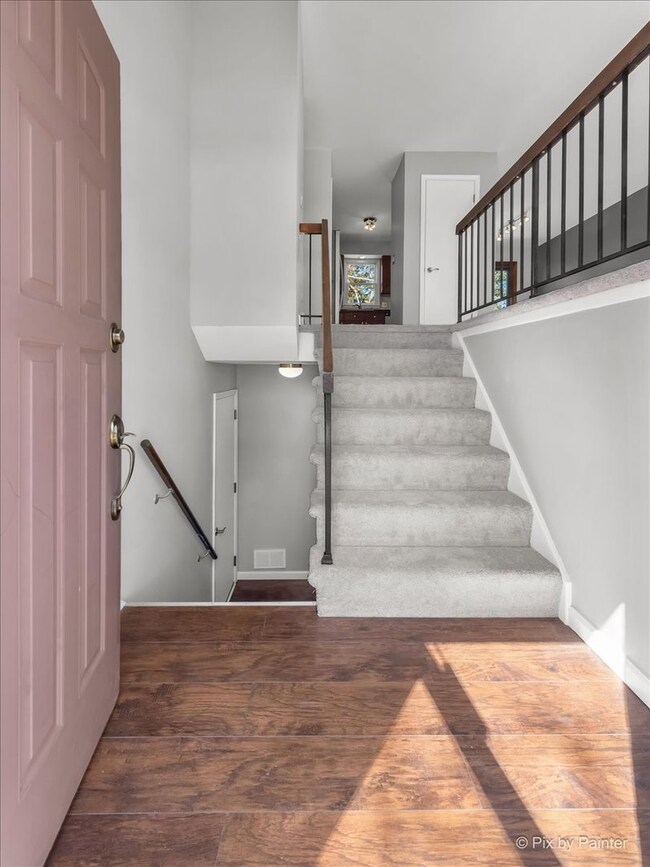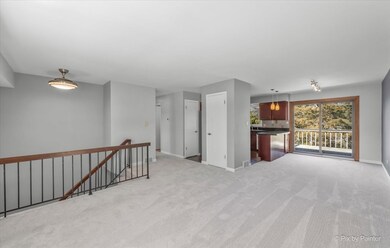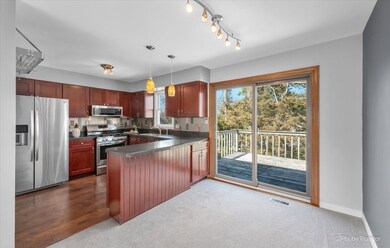
116 W Elm Ave Roselle, IL 60172
Estimated Value: $350,000 - $413,000
Highlights
- Deck
- Property is near a park
- Raised Ranch Architecture
- Spring Hills Elementary School Rated A-
- Vaulted Ceiling
- Full Attic
About This Home
As of June 2023Fantastic updated raised ranch on a corner lot with 3 bedrooms, 2 bathrooms, walk out basement and attached 2 car garage. Step inside to fresh paint and new carpets throughout. Open concept living room and dining room with glass sliders that lead to the deck. The updated kitchen has ample cherry cabinets and granite counters, stainless steel appliances, breakfast bar and a pantry. Master bedroom with big windows, ceiling fan and ensuite bath. 2 additional bedrooms with large closets and a full hall bath with shower over tub combo. Spacious lower level leading to a concrete patio under the deck and a utility room with laundry room. Outdoors there is plenty of greenspace to play, a shed, and a creek. Value added features: (2023) New carpets, interior painting; (2022) Master bath renovation, shed; (2019) Washer/dryer, microwave; (2015) Kitchen renovation, Refrigerator, range/oven, dishwasher, kitchen cabinets and backsplashes, new door hardware, new baseboards upstairs, closet organizers, blinds throughout.
Home Details
Home Type
- Single Family
Est. Annual Taxes
- $5,804
Year Built
- Built in 1976
Lot Details
- Lot Dimensions are 85x80
- Corner Lot
- Paved or Partially Paved Lot
Parking
- 2 Car Attached Garage
- Garage Transmitter
- Garage Door Opener
- Driveway
- Parking Included in Price
Home Design
- Raised Ranch Architecture
- Bi-Level Home
- Asphalt Roof
- Concrete Perimeter Foundation
Interior Spaces
- 1,471 Sq Ft Home
- Vaulted Ceiling
- Ceiling Fan
- Family Room
- Living Room
- Dining Room
- First Floor Utility Room
- Full Attic
- Carbon Monoxide Detectors
Kitchen
- Range
- Microwave
- Dishwasher
Flooring
- Carpet
- Laminate
Bedrooms and Bathrooms
- 3 Bedrooms
- 3 Potential Bedrooms
- 2 Full Bathrooms
Laundry
- Laundry Room
- Dryer
- Washer
Finished Basement
- Walk-Out Basement
- Basement Fills Entire Space Under The House
- Sump Pump
Outdoor Features
- Deck
- Patio
- Shed
Location
- Property is near a park
Schools
- Spring Hills Elementary School
- Roselle Middle School
- Lake Park High School
Utilities
- Forced Air Heating and Cooling System
- Humidifier
- Heating System Uses Natural Gas
Listing and Financial Details
- Homeowner Tax Exemptions
Ownership History
Purchase Details
Home Financials for this Owner
Home Financials are based on the most recent Mortgage that was taken out on this home.Purchase Details
Home Financials for this Owner
Home Financials are based on the most recent Mortgage that was taken out on this home.Similar Homes in Roselle, IL
Home Values in the Area
Average Home Value in this Area
Purchase History
| Date | Buyer | Sale Price | Title Company |
|---|---|---|---|
| Menendez Christopher | $355,000 | First American Title | |
| Fanizza Steven W | $190,000 | Fidelity National Title |
Mortgage History
| Date | Status | Borrower | Loan Amount |
|---|---|---|---|
| Open | Menendez Christopher | $319,500 | |
| Previous Owner | Fanizza Steven W | $81,800 | |
| Previous Owner | Fanizza Steven W | $171,000 | |
| Previous Owner | Newingham W D | $100,000 | |
| Previous Owner | Newingham W D | $30,000 |
Property History
| Date | Event | Price | Change | Sq Ft Price |
|---|---|---|---|---|
| 06/02/2023 06/02/23 | Sold | $355,000 | +19.5% | $241 / Sq Ft |
| 04/18/2023 04/18/23 | Pending | -- | -- | -- |
| 04/13/2023 04/13/23 | For Sale | $297,108 | -- | $202 / Sq Ft |
Tax History Compared to Growth
Tax History
| Year | Tax Paid | Tax Assessment Tax Assessment Total Assessment is a certain percentage of the fair market value that is determined by local assessors to be the total taxable value of land and additions on the property. | Land | Improvement |
|---|---|---|---|---|
| 2023 | $6,705 | $95,670 | $27,660 | $68,010 |
| 2022 | $6,071 | $86,540 | $27,480 | $59,060 |
| 2021 | $5,804 | $82,220 | $26,110 | $56,110 |
| 2020 | $5,828 | $80,210 | $25,470 | $54,740 |
| 2019 | $5,656 | $77,080 | $24,480 | $52,600 |
| 2018 | $5,501 | $75,070 | $23,840 | $51,230 |
| 2017 | $5,272 | $69,580 | $22,100 | $47,480 |
| 2016 | $5,072 | $64,390 | $20,450 | $43,940 |
| 2015 | $4,568 | $60,080 | $19,080 | $41,000 |
| 2014 | $5,400 | $69,270 | $22,000 | $47,270 |
| 2013 | $5,355 | $71,640 | $22,750 | $48,890 |
Agents Affiliated with this Home
-
Katie Fish

Seller's Agent in 2023
Katie Fish
Keller Williams Inspire - Geneva
(847) 560-3474
3 in this area
340 Total Sales
-
Olivia Albarran
O
Buyer's Agent in 2023
Olivia Albarran
Smart Home Realty
(630) 870-1000
1 in this area
23 Total Sales
Map
Source: Midwest Real Estate Data (MRED)
MLS Number: 11758204
APN: 02-03-305-015
- 47 Central Ave
- 1 E Irving Park Rd
- 14 S Prospect St Unit 504
- 50 N Bokelman St Unit 238
- 100 N Bokelman St Unit 430
- 27 E Hattendorf Ave Unit 213
- 324 Timberleaf Cir
- 35 E Woodworth Place
- 225 Main St Unit 512
- 9 E Granville Ave
- 325 Williams St
- 52 Rosemont Ave
- 125 Leawood Dr
- 810 Case Dr
- 608 Spring St
- 1738 Lincoln St
- 454 Hemlock Ln
- 109 Picton Rd
- 516 E Turner Ave
- 328 Pinecroft Dr

