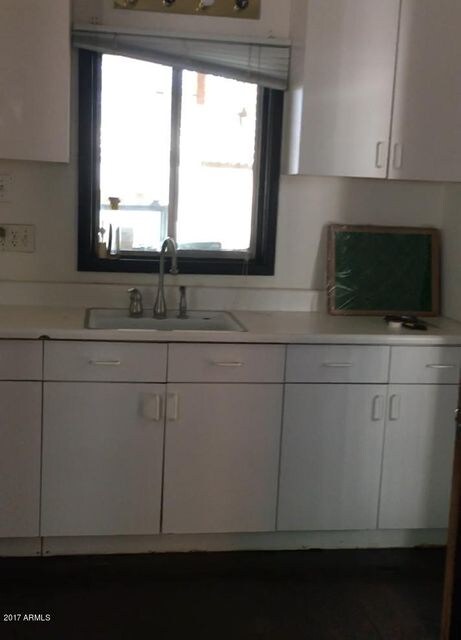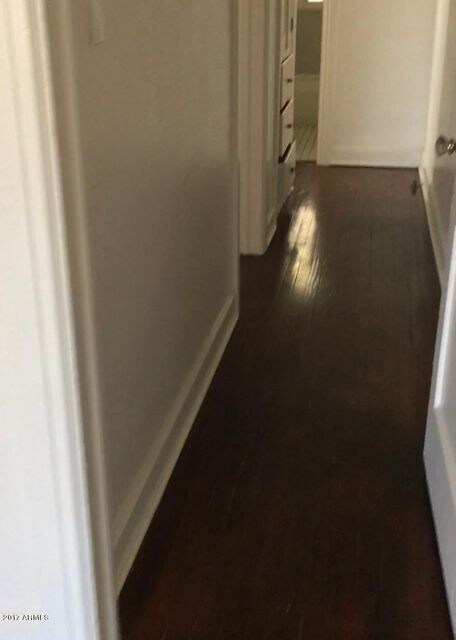
116 W Granada Rd Phoenix, AZ 85003
Willo NeighborhoodHighlights
- Wood Flooring
- Central Air
- 4-minute walk to Walton Park
- Phoenix Coding Academy Rated A
- Heating System Uses Natural Gas
About This Home
As of August 2021Charming duplex in the Willo Historic District. Many of the original duplexes in the area have been converted to single family use, so this is a rare opportunity. Each side is 2 bedrooms, 1 bath, with a fireplace, and Hardwood floors. There is another detached unit with two kitchens and bedrooms. Buyer to verify all material facts. THIS is an Estate Sale and sold as is.
Last Agent to Sell the Property
Century 21 Northwest License #SA635671000 Listed on: 08/15/2017

Last Buyer's Agent
Non-MLS Agent
Non-MLS Office
Property Details
Home Type
- Multi-Family
Est. Annual Taxes
- $3,335
Year Built
- Built in 1930
Home Design
- Built-Up Roof
- Metal Construction or Metal Frame
- Stucco
Flooring
- Wood Flooring
Parking
- 2 Open Parking Spaces
- 2 Parking Spaces
- Common or Shared Parking
Schools
- Kenilworth Elementary School
- Phoenix Prep Academy Middle School
- Central High School
Utilities
- Central Air
- Heating System Uses Natural Gas
Listing and Financial Details
- Tenant pays for cable TV
- The owner pays for trash collection, water, sewer, landscaping
- Tax Lot 8
- Assessor Parcel Number 118-56-008
Community Details
Overview
- 2 Buildings
- 2 Units
- Building Dimensions are 65 x 129
- North Chelsea Subdivision
Building Details
- Operating Expense $3,335
Ownership History
Purchase Details
Purchase Details
Purchase Details
Home Financials for this Owner
Home Financials are based on the most recent Mortgage that was taken out on this home.Purchase Details
Home Financials for this Owner
Home Financials are based on the most recent Mortgage that was taken out on this home.Similar Homes in the area
Home Values in the Area
Average Home Value in this Area
Purchase History
| Date | Type | Sale Price | Title Company |
|---|---|---|---|
| Special Warranty Deed | -- | None Listed On Document | |
| Special Warranty Deed | -- | None Listed On Document | |
| Warranty Deed | $1,250,000 | Driggs Title Agency Inc | |
| Warranty Deed | $400,000 | Equity Title Agency Inc |
Mortgage History
| Date | Status | Loan Amount | Loan Type |
|---|---|---|---|
| Previous Owner | $931,250 | New Conventional | |
| Previous Owner | $235,575 | Commercial | |
| Previous Owner | $262,000 | Commercial | |
| Closed | -- | No Value Available |
Property History
| Date | Event | Price | Change | Sq Ft Price |
|---|---|---|---|---|
| 08/31/2021 08/31/21 | Sold | $1,275,000 | +2.0% | -- |
| 07/22/2021 07/22/21 | Pending | -- | -- | -- |
| 07/17/2021 07/17/21 | For Sale | $1,250,000 | +212.5% | -- |
| 08/15/2017 08/15/17 | Sold | $400,000 | -4.7% | -- |
| 08/15/2017 08/15/17 | Price Changed | $419,900 | 0.0% | -- |
| 06/23/2017 06/23/17 | Pending | -- | -- | -- |
| 06/22/2017 06/22/17 | For Sale | $419,900 | -- | -- |
Tax History Compared to Growth
Tax History
| Year | Tax Paid | Tax Assessment Tax Assessment Total Assessment is a certain percentage of the fair market value that is determined by local assessors to be the total taxable value of land and additions on the property. | Land | Improvement |
|---|---|---|---|---|
| 2025 | $3,747 | $31,604 | -- | -- |
| 2024 | $3,711 | $30,099 | -- | -- |
| 2023 | $3,711 | $84,600 | $16,920 | $67,680 |
| 2022 | $3,569 | $77,870 | $15,570 | $62,300 |
| 2021 | $3,572 | $78,980 | $15,790 | $63,190 |
| 2020 | $3,623 | $74,480 | $14,890 | $59,590 |
| 2019 | $3,624 | $68,980 | $13,790 | $55,190 |
| 2018 | $3,560 | $52,000 | $10,400 | $41,600 |
| 2017 | $3,433 | $50,850 | $10,170 | $40,680 |
| 2016 | $3,335 | $43,920 | $8,780 | $35,140 |
| 2015 | $3,039 | $40,730 | $8,140 | $32,590 |
Agents Affiliated with this Home
-

Seller's Agent in 2021
Don Mertes
HomeSmart
(602) 919-8471
3 in this area
31 Total Sales
-

Buyer's Agent in 2021
James Judge
HomeSmart
(602) 761-4600
73 in this area
176 Total Sales
-

Seller's Agent in 2017
Angela Horga
Century 21 Northwest
(480) 695-9128
160 Total Sales
-

Seller Co-Listing Agent in 2017
Lillian Lucas
Real Broker
(602) 451-8147
43 Total Sales
-
N
Buyer's Agent in 2017
Non-MLS Agent
Non-MLS Office
Map
Source: Arizona Regional Multiple Listing Service (ARMLS)
MLS Number: 5623652
APN: 118-56-008
- 2001 N 1st Ave
- 144 W Palm Ln
- 2017 N 1st Ave
- 30 W Palm Ln
- 102 W Almeria Rd
- 46 W Palm Ln
- 71 W Cypress St
- 79 W Cypress St
- 2201 N Central Ave Unit 3C
- 2201 N Central Ave Unit 3D
- 2201 N Central Ave Unit 3A
- 2201 N Central Ave Unit 5B
- 2201 N Central Ave Unit 4-E
- 103 E Palm Ln Unit A
- 514 W Monte Vista Rd
- 16 W Encanto Blvd Unit 514
- 16 W Encanto Blvd Unit 312
- 16 W Encanto Blvd Unit 26
- 16 W Encanto Blvd Unit 110
- 16 W Encanto Blvd Unit 305






