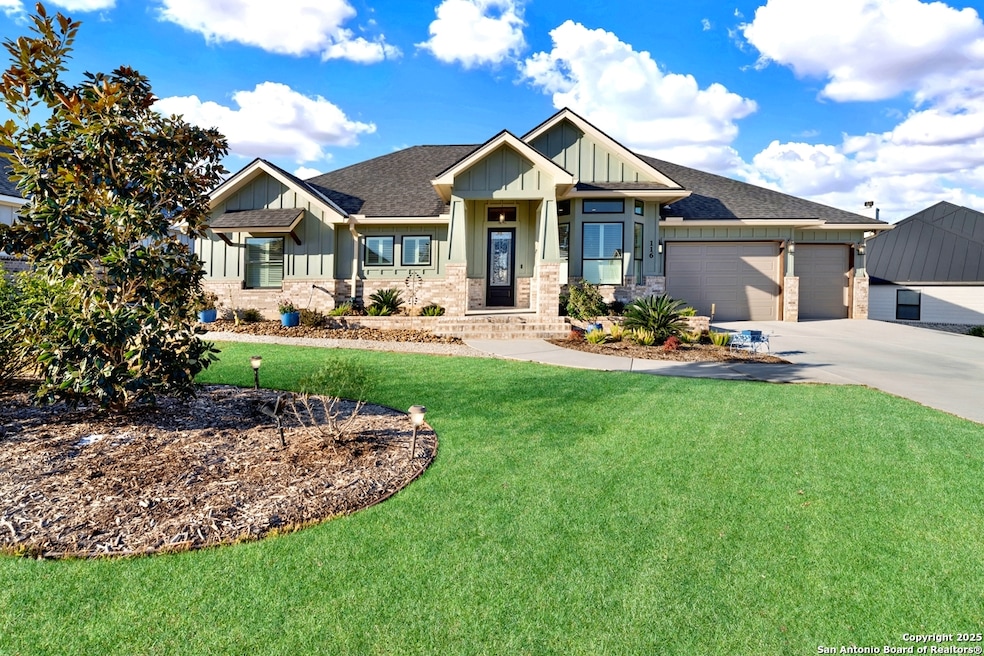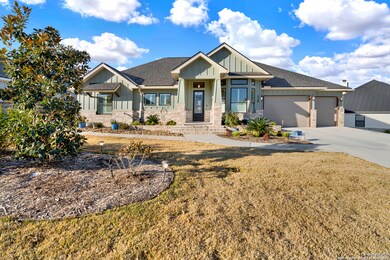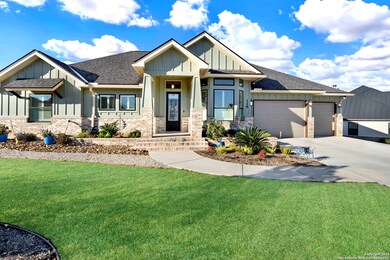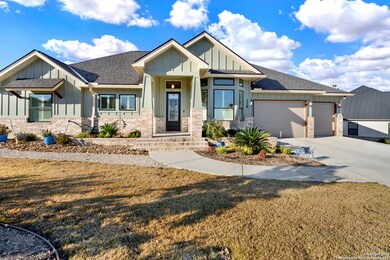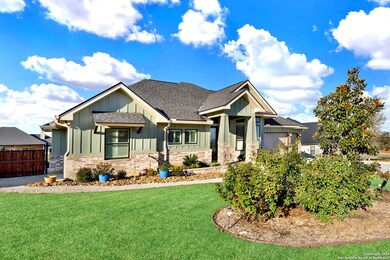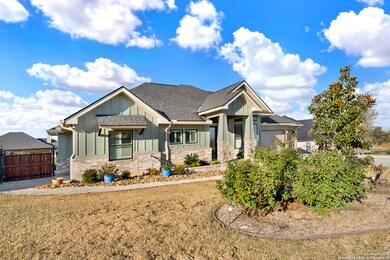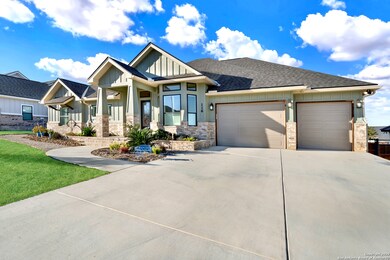
116 W Magnolia Cir La Vernia, TX 78121
Estimated payment $4,022/month
Highlights
- Custom Closet System
- Sport Court
- 2 Car Attached Garage
- Screened Porch
- Walk-In Pantry
- Oversized Parking
About This Home
BUYER INCENTIVE! With an acceptable offer, seller will provide buyer with a closing cost credit of up to $10,000! This stunning home is located in the prestigious Woodbridge Farms subdivision, a premier gated, farmhouse community. Welcome home to this stunning 4-bedroom, 2.5-bathroom residence, boasting exceptional curb appeal and meticulously landscaped grounds. Step inside and be captivated by the luxurious details, including wood-look tile flooring throughout, creating a seamless flow of elegance. The spacious interior features a captivating travertine tile accent wall, adding a touch of sophisticated design. Stay comfortable year-round with the energy-efficient spray foam insulation. Enjoy relaxing evenings on the inviting screened-in porch, a perfect oasis for outdoor enjoyment. Practicality meets charm with a generously sized storage building, providing ample space for all your lawn needs. Close proximity to subdivision park with outdoor seating/gazebo and walking trails. Conveniently located and walking distance to schools, shopping and local restaurants! This move-in ready home offers the perfect blend of comfort, style, and convenience. Smart home wired and ready! Schedule a showing today!
Listing Agent
Heather Murray
Homestead & Ranch Real Estate Listed on: 01/24/2025
Home Details
Home Type
- Single Family
Est. Annual Taxes
- $11,103
Year Built
- Built in 2022
Lot Details
- 0.3 Acre Lot
- Wrought Iron Fence
- Sprinkler System
HOA Fees
- $54 Monthly HOA Fees
Home Design
- Slab Foundation
- Composition Roof
Interior Spaces
- 2,358 Sq Ft Home
- Property has 1 Level
- Ceiling Fan
- Double Pane Windows
- Window Treatments
- Screened Porch
- Ceramic Tile Flooring
- Washer Hookup
Kitchen
- Eat-In Kitchen
- Walk-In Pantry
- Built-In Oven
- Cooktop
- Microwave
- Ice Maker
- Dishwasher
Bedrooms and Bathrooms
- 4 Bedrooms
- Custom Closet System
Parking
- 2 Car Attached Garage
- Oversized Parking
- Garage Door Opener
Outdoor Features
- Outdoor Storage
- Rain Gutters
Schools
- La Vernia Elementary And Middle School
- La Vernia High School
Utilities
- Central Heating and Cooling System
- Electric Water Heater
- Water Softener Leased
Listing and Financial Details
- Legal Lot and Block 17 / 1
- Assessor Parcel Number 39580000001700
- Seller Concessions Offered
Community Details
Overview
- $350 HOA Transfer Fee
- Woodbridge Farms HOA
- Built by D&D Custom Homes
- Woodbridge Farms Subdivision
- Mandatory home owners association
Recreation
- Sport Court
- Park
- Trails
Security
- Controlled Access
Map
Home Values in the Area
Average Home Value in this Area
Tax History
| Year | Tax Paid | Tax Assessment Tax Assessment Total Assessment is a certain percentage of the fair market value that is determined by local assessors to be the total taxable value of land and additions on the property. | Land | Improvement |
|---|---|---|---|---|
| 2024 | $8,216 | $576,920 | $73,900 | $503,020 |
| 2023 | $10,256 | $565,480 | $61,250 | $504,230 |
| 2022 | $867 | $40,800 | $40,800 | $0 |
| 2021 | $947 | $40,800 | $40,800 | $0 |
Property History
| Date | Event | Price | Change | Sq Ft Price |
|---|---|---|---|---|
| 06/05/2025 06/05/25 | Pending | -- | -- | -- |
| 04/15/2025 04/15/25 | Price Changed | $549,999 | -1.8% | $233 / Sq Ft |
| 01/24/2025 01/24/25 | For Sale | $559,999 | +17.9% | $237 / Sq Ft |
| 11/22/2024 11/22/24 | Sold | -- | -- | -- |
| 11/16/2024 11/16/24 | Pending | -- | -- | -- |
| 11/03/2024 11/03/24 | For Sale | $475,000 | -11.9% | $218 / Sq Ft |
| 09/04/2023 09/04/23 | Sold | -- | -- | -- |
| 06/27/2023 06/27/23 | For Sale | $539,000 | +1.7% | $247 / Sq Ft |
| 06/29/2022 06/29/22 | Off Market | -- | -- | -- |
| 03/30/2022 03/30/22 | Sold | -- | -- | -- |
| 02/28/2022 02/28/22 | Pending | -- | -- | -- |
| 02/03/2022 02/03/22 | For Sale | $529,900 | -- | $246 / Sq Ft |
Purchase History
| Date | Type | Sale Price | Title Company |
|---|---|---|---|
| Warranty Deed | -- | None Listed On Document |
Similar Homes in La Vernia, TX
Source: San Antonio Board of REALTORS®
MLS Number: 1837115
APN: 20126734
- 128 Woodbridge Dr
- 140 Woodbridge Dr
- 205 Ash Pkwy
- 213 Ash Pkwy
- 117 Red Oak Trail
- 153 W Magnolia Cir
- 120 Bayberry Ct
- 100 Mahogany Path N
- 116 Bayberry Ct
- 157 W Magnolia Cir
- 112 Bayberry Ct
- 104 Bayberry Ct
- 173 W Magnolia Cir
- 129 Magnolia Cir E
- 408 Bluebonnet Rd
- 104 Laurel Heights
- 123 Country Gardens
- 257 Bluffcreek Dr
- 104 S Elise Dr
- 104 Woodcreek Dr
