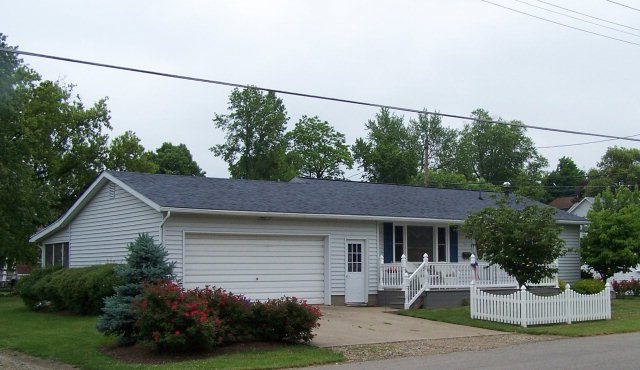116 W Pendleton St Loudonville, OH 44842
Estimated Value: $152,000 - $173,489
3
Beds
1
Bath
936
Sq Ft
$175/Sq Ft
Est. Value
Highlights
- Deck
- Porch
- Handicap Accessible
- Corner Lot
- 2 Car Attached Garage
- 4-minute walk to Riverside Park
About This Home
As of June 2012Clean property located one block from Riverside Park, close to downtown area, schools & churches. Near everything, but situated on corner lot in quiet neighborhood. New windows throughout, vinyl siding, a/c, and lots of possibilities. 3rd BR currently used as laundry, but can be moved back to lower level. Home currently handicapped accessible. Screened-in back porch great for entertaining and/or relaxing. Piana to remain with property.
Home Details
Home Type
- Single Family
Est. Annual Taxes
- $520
Year Built
- Built in 1967
Lot Details
- 5,097 Sq Ft Lot
- Lot Dimensions are 85 x 60
- Corner Lot
- Level Lot
Parking
- 2 Car Attached Garage
- Garage Door Opener
- Open Parking
Home Design
- Shingle Roof
- Fiberglass Roof
- Asphalt Roof
- Vinyl Siding
- Lead Paint Disclosure
Interior Spaces
- 936 Sq Ft Home
- 1-Story Property
- Carpet
- Partially Finished Basement
- Basement Fills Entire Space Under The House
- Laundry on main level
Kitchen
- Oven
- Disposal
Bedrooms and Bathrooms
- 3 Bedrooms
- 1 Full Bathroom
- Separate Shower
Accessible Home Design
- Handicap Accessible
- Accessible Entrance
Outdoor Features
- Deck
- Porch
Utilities
- Forced Air Heating System
- Heating System Uses Natural Gas
- Gas Water Heater
Listing and Financial Details
- Exclusions: Shower Curtain
- Tax Lot 409-A
- Assessor Parcel Number C090270005401
Ownership History
Date
Name
Owned For
Owner Type
Purchase Details
Closed on
Feb 1, 2007
Sold by
Geiselman Helen I
Bought by
Geiselman Helen I
Current Estimated Value
Purchase Details
Closed on
Jan 1, 1990
Bought by
Geiselman Helen I
Create a Home Valuation Report for This Property
The Home Valuation Report is an in-depth analysis detailing your home's value as well as a comparison with similar homes in the area
Home Values in the Area
Average Home Value in this Area
Purchase History
| Date | Buyer | Sale Price | Title Company |
|---|---|---|---|
| Geiselman Helen I | -- | -- | |
| Geiselman Helen I | -- | -- |
Source: Public Records
Property History
| Date | Event | Price | List to Sale | Price per Sq Ft |
|---|---|---|---|---|
| 06/08/2012 06/08/12 | Sold | $75,000 | -4.9% | $80 / Sq Ft |
| 05/24/2012 05/24/12 | For Sale | $78,900 | -- | $84 / Sq Ft |
Source: Ashland Board of REALTORS®
Tax History Compared to Growth
Tax History
| Year | Tax Paid | Tax Assessment Tax Assessment Total Assessment is a certain percentage of the fair market value that is determined by local assessors to be the total taxable value of land and additions on the property. | Land | Improvement |
|---|---|---|---|---|
| 2024 | $1,610 | $40,390 | $5,080 | $35,310 |
| 2023 | $1,610 | $40,390 | $5,080 | $35,310 |
| 2022 | $1,266 | $27,850 | $3,500 | $24,350 |
| 2021 | $1,284 | $27,850 | $3,500 | $24,350 |
| 2020 | $1,212 | $27,850 | $3,500 | $24,350 |
| 2019 | $1,137 | $25,580 | $3,580 | $22,000 |
| 2018 | $1,144 | $25,580 | $3,580 | $22,000 |
| 2017 | $1,153 | $25,580 | $3,580 | $22,000 |
| 2016 | $1,005 | $22,640 | $3,170 | $19,470 |
| 2015 | $999 | $22,640 | $3,170 | $19,470 |
| 2013 | $1,052 | $23,840 | $3,220 | $20,620 |
Source: Public Records
Map
Source: Ashland Board of REALTORS®
MLS Number: 214685
APN: C09-027-0-0054-01
Nearby Homes
- 316 E Campbell St
- 333 E Campbell St
- 524 N Union St
- 513 N Mount Vernon Ave
- 526 E Campbell St
- 518 Snyder Dr
- 500 Stone Meadow Cir
- 723 Pearl Dr
- 1406 Pearl Dr
- 2818 Township Road 2812
- 3183 County Road 3175
- 6620 Township Road 451
- 0 County Road 917
- 6913 County Road 22
- 3317 Township Road 539
- 136 Bridge St
- 14602 Township Road 469
- 14355 Township Road 467
- 78 Forest Hill Rd
- 7129 Township Road 466
- 229 S Brentwood Dr
- 235 S Water St
- 229 S Water St
- 223 S Water St
- 303 S Water St
- 110 W Pendleton St
- 110 W Pendleton St
- 230 S Market St
- 0 Market St (St Rt 3)
- 224 S Market St
- 236 S Market St
- 309 S Water St
- 215 S Brentwood Dr
- 304 S Market St
- 310 S Market St
- 315 S Water St
- 209 S Water St
- 216 S Market St
- 310 S Water St
- 236 S Water St
