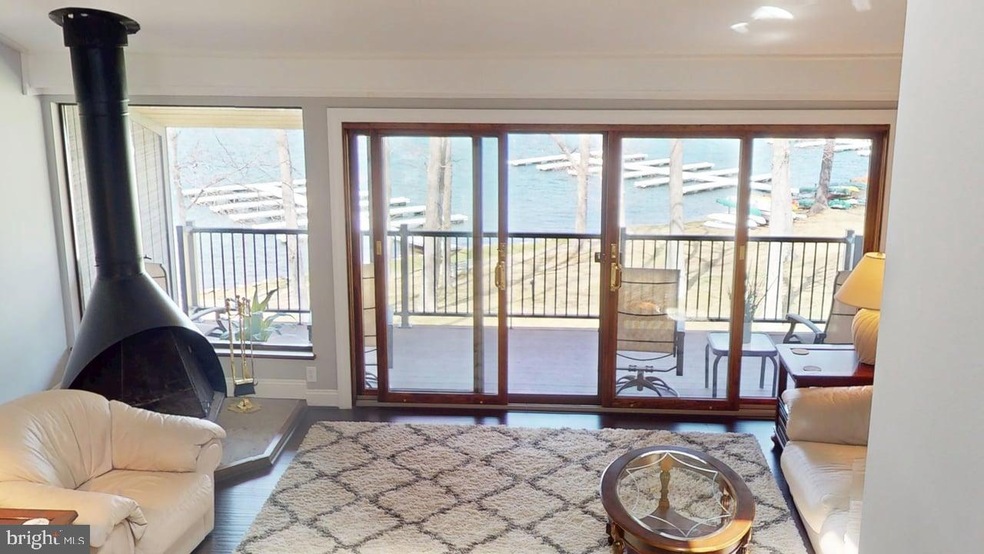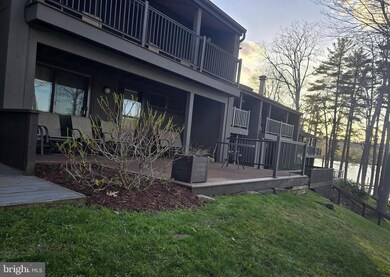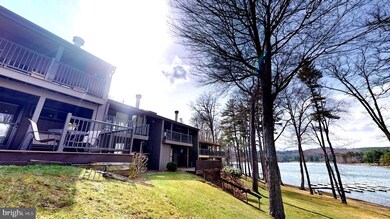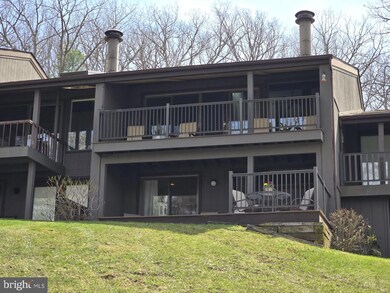
116 Wanderer Ln Unit F5 Oakland, MD 21550
Highlights
- 1,000 Feet of Waterfront
- Beach
- Boat Ramp
- 1 Dock Slip
- Private Beach
- Fishing Allowed
About This Home
As of June 2025Pack your bags and escape to your move in ready condo located at Four Hooppole South, nestled in peaceful mountain Maryland in one of the most coveted coves of Four-Season Deep Creek Lake. Enjoy breathtaking views from the deck of your stunning, lakefront, 3+ bedroom, 2 bath condo or cozy up to the free-standing wood fireplace in your spacious livingroom. Condo boasts many upgrades including: Carrier mini splits (installed in 2021 and warranted until 10/2031) that supply AC and heat throughout the condo and can be remotely controlled so your condo is at the perfect temperature upon your arrival; all upgraded Pella windows and doors; black stainless appliances and quartz countertops in kitchen; bathrooms updated with ceramic tile and granite countertops; wood flooring throughout most of the condo. The enclosed patio entry area includes two outdoor storage closets. The lakeside offers not only one but two outdoors areas for eating, relaxing or watching the sunrise and set. Upper deck updated with composite deck boards. Large lower patio with extended composite area, Amenities include private boat slip (located only steps from your condo), boat ramp, sandy beach with swim dock, sports court, lake side volleyball court, community log cabin, and children's play area, Four Hooppole South consists of 10 acres of pristine grounds with year-round maintenance staff for worry-free ownership, Also included is Cable TV, property-wide WiFi, trash removal and paved parking. All of this and only minutes from restaurants, grocery, skiing, snow tubing, hiking, and many other activities. Make your appointment for a tour today!
Last Agent to Sell the Property
Coldwell Banker Home Town Realty Listed on: 04/17/2025

Townhouse Details
Home Type
- Townhome
Est. Annual Taxes
- $5,091
Year Built
- Built in 1975 | Remodeled in 2017
Lot Details
- 1,000 Feet of Waterfront
- Home fronts navigable water
- Private Beach
- Sandy Beach
- Property is in excellent condition
- The community has rules related to exclusive easements
HOA Fees
- $645 Monthly HOA Fees
Property Views
- Lake
- Woods
- Garden
Home Design
- Split Level Home
- Slab Foundation
- Block Wall
- Asphalt Roof
- Wood Siding
- Chimney Cap
Interior Spaces
- 1,440 Sq Ft Home
- Property has 3 Levels
- Traditional Floor Plan
- Furnished
- Beamed Ceilings
- Wood Ceilings
- Vaulted Ceiling
- Ceiling Fan
- Skylights
- Recessed Lighting
- Free Standing Fireplace
- Sliding Doors
- Family Room
- Living Room
- Dining Room
- Flood Lights
Kitchen
- Electric Oven or Range
- Microwave
- Dishwasher
Flooring
- Carpet
- Tile or Brick
- Luxury Vinyl Plank Tile
Bedrooms and Bathrooms
- En-Suite Primary Bedroom
- Bathtub with Shower
- Walk-in Shower
Laundry
- Dryer
- Washer
Finished Basement
- Heated Basement
- Rear Basement Entry
- Laundry in Basement
- Basement with some natural light
Parking
- Parking Lot
- Parking Space Conveys
Accessible Home Design
- Doors are 32 inches wide or more
- More Than Two Accessible Exits
Outdoor Features
- Canoe or Kayak Water Access
- Private Water Access
- Property is near a lake
- Personal Watercraft
- Waterski or Wakeboard
- Sail
- Swimming Allowed
- Boat Ramp
- 1 Dock Slip
- Physical Dock Slip Conveys
- 1 Powered Boats Permitted
- Lake Privileges
- Sport Court
- Balcony
- Enclosed patio or porch
- Exterior Lighting
- Playground
- Play Equipment
- Rain Gutters
Schools
- Broadford Elementary School
- Southern Middle School
- Southern Garrett High School
Utilities
- Ductless Heating Or Cooling System
- Electric Baseboard Heater
- Underground Utilities
- 200+ Amp Service
- Private Water Source
- Electric Water Heater
- Community Sewer or Septic
- Phone Available
- Cable TV Available
Listing and Financial Details
- Tax Lot F 5
Community Details
Overview
- $1,000 Capital Contribution Fee
- Association fees include exterior building maintenance, lawn maintenance, pier/dock maintenance, reserve funds, road maintenance, snow removal, high speed internet, trash, water, common area maintenance, sewer
- Four Hooppole Council Of Unit Owners Condos
- Four Hoophole Community
- Four Hooppole Subdivision
- Property Manager
Amenities
- Common Area
- Clubhouse
Recreation
- Boat Dock
- 48 Community Slips
- 48 Community Docks
- Beach
- Tennis Courts
- Community Basketball Court
- Volleyball Courts
- Community Playground
- Fishing Allowed
Pet Policy
- Pets allowed on a case-by-case basis
Ownership History
Purchase Details
Home Financials for this Owner
Home Financials are based on the most recent Mortgage that was taken out on this home.Purchase Details
Home Financials for this Owner
Home Financials are based on the most recent Mortgage that was taken out on this home.Purchase Details
Home Financials for this Owner
Home Financials are based on the most recent Mortgage that was taken out on this home.Purchase Details
Home Financials for this Owner
Home Financials are based on the most recent Mortgage that was taken out on this home.Similar Homes in Oakland, MD
Home Values in the Area
Average Home Value in this Area
Purchase History
| Date | Type | Sale Price | Title Company |
|---|---|---|---|
| Deed | $732,500 | Deep Creek Title | |
| Deed | $732,500 | Deep Creek Title | |
| Deed | $325,000 | Deep Creek Title Group | |
| Deed | $149,000 | -- | |
| Deed | $151,000 | -- |
Mortgage History
| Date | Status | Loan Amount | Loan Type |
|---|---|---|---|
| Previous Owner | $155,000 | Unknown | |
| Previous Owner | $119,000 | No Value Available | |
| Previous Owner | $135,900 | No Value Available |
Property History
| Date | Event | Price | Change | Sq Ft Price |
|---|---|---|---|---|
| 06/09/2025 06/09/25 | Sold | $732,500 | +1.0% | $509 / Sq Ft |
| 04/17/2025 04/17/25 | For Sale | $725,000 | +123.1% | $503 / Sq Ft |
| 09/15/2016 09/15/16 | Sold | $325,000 | -6.9% | $226 / Sq Ft |
| 08/22/2016 08/22/16 | Pending | -- | -- | -- |
| 07/01/2016 07/01/16 | For Sale | $349,000 | -- | $242 / Sq Ft |
Tax History Compared to Growth
Tax History
| Year | Tax Paid | Tax Assessment Tax Assessment Total Assessment is a certain percentage of the fair market value that is determined by local assessors to be the total taxable value of land and additions on the property. | Land | Improvement |
|---|---|---|---|---|
| 2024 | $6,415 | $546,667 | $0 | $0 |
| 2023 | $5,091 | $433,333 | $0 | $0 |
| 2022 | $3,738 | $320,000 | $50,000 | $270,000 |
| 2021 | $3,738 | $320,000 | $50,000 | $270,000 |
| 2020 | $3,738 | $320,000 | $50,000 | $270,000 |
| 2019 | $3,768 | $320,000 | $50,000 | $270,000 |
| 2018 | $3,526 | $320,000 | $50,000 | $270,000 |
| 2017 | $3,541 | $320,000 | $0 | $0 |
| 2016 | -- | $320,000 | $0 | $0 |
| 2015 | -- | $320,000 | $0 | $0 |
| 2014 | -- | $320,000 | $0 | $0 |
Agents Affiliated with this Home
-
Charlene Deremer

Seller's Agent in 2025
Charlene Deremer
Coldwell Banker Home Town Realty
(304) 813-7999
32 Total Sales
-
Bill Weissgerber

Buyer's Agent in 2025
Bill Weissgerber
Railey Realty, Inc.
(301) 616-4141
241 Total Sales
-
Melissa Goodfellow

Buyer's Agent in 2016
Melissa Goodfellow
Railey Realty, Inc.
(301) 616-5472
71 Total Sales
Map
Source: Bright MLS
MLS Number: MDGA2009190
APN: 18-027836
- 0 Paradise Heights Rd Unit MDGA2010024
- 0 Paradise Heights Rd Unit MDGA2007090
- 127 Paradise Heights
- 1674 Paradise Point Rd
- 1484 Paradise Point Rd
- 62 Duck Cove Rd
- 439 Paradise Heights
- 41 Boyd Paugh Ln
- 621 Paradise Heights
- 180 Paradise Ridge Rd
- 0 Paradise Point Rd Unit MDGA2003916
- 113 Paradise Ln
- 1240 Boy Scout Rd
- 873 Paradise Heights
- 15 Village Dr Unit 1
- 45 Village Dr Unit 4
- 94 Meadow Ct
- 65 Village Dr Unit 6
- 1461 Shoreline Dr
- 131 Rock Ridge Ln Unit 12





