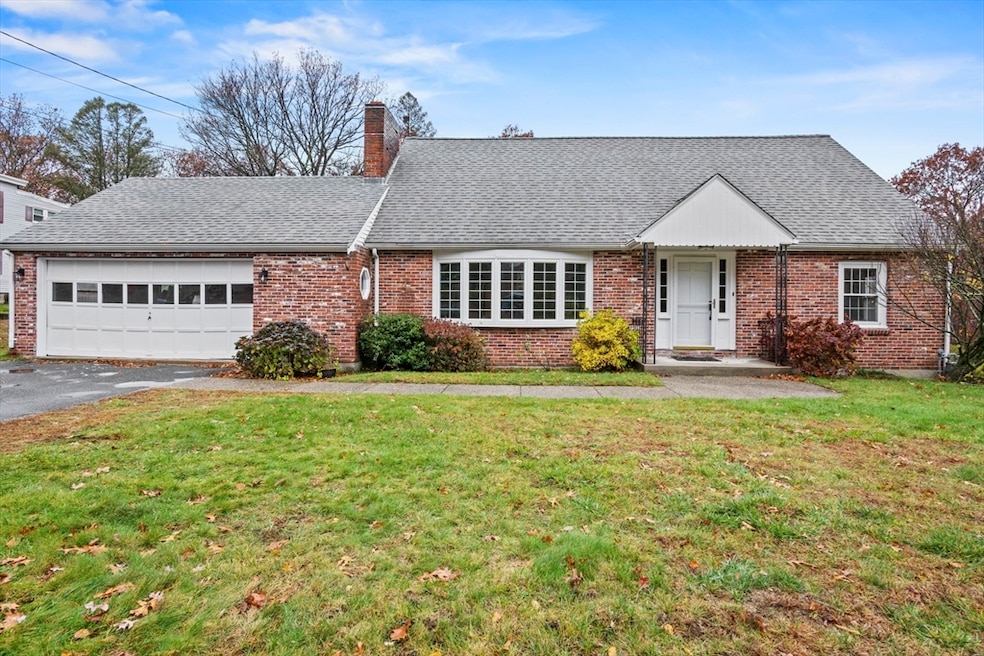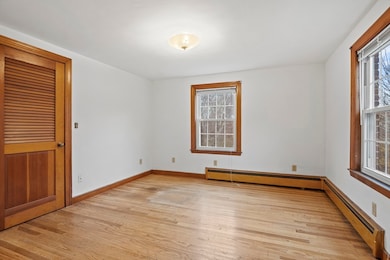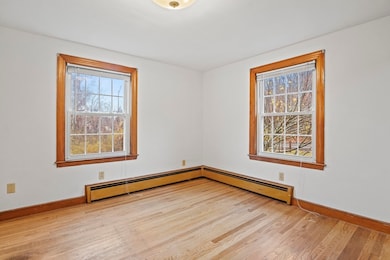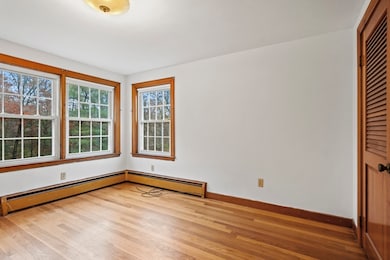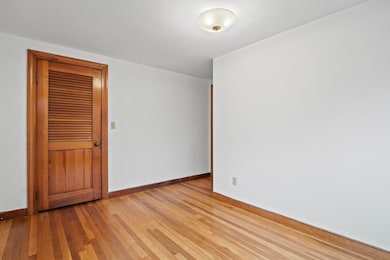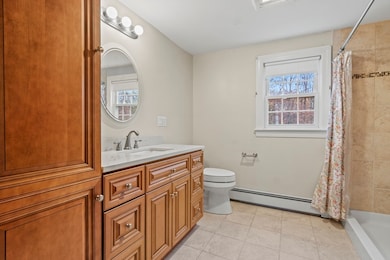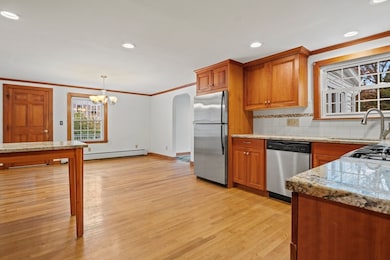116 Waverly St Ashland, MA 01721
Estimated payment $3,796/month
Highlights
- Hot Property
- Custom Closet System
- Deck
- Ashland Middle School Rated A-
- Cape Cod Architecture
- Property is near public transit
About This Home
Welcome home to this charming New England Cape with 3 bedrooms and 2 full baths. Enjoy gleaming hardwood floors throughout with a dine-in kitchen that features granite countertops, SS appliances, gas cooking, and a breakfast bar perfect for entertaining! The first floor also offers a bedroom, home office, sunroom, and full bath with laundry hookups, while the cozy living room features a bow window and wood-burning fireplace. Upstairs are two spacious bedrooms with custom built-ins and a second full bath. The partially finished basement provides a bonus room with a fireplace and added versatility. Outside, enjoy two wood decks and a 2-car garage with ample attic space. Located in a commercial zoning district, the property also offers potential for highway-commerce uses. Situated in a great commuter location with easy access to major routes & local amenities. Bring your visions and don't miss out on this gem!
Open House Schedule
-
Saturday, November 15, 202512:00 to 1:30 pm11/15/2025 12:00:00 PM +00:0011/15/2025 1:30:00 PM +00:00Add to Calendar
-
Sunday, November 16, 202512:00 to 1:30 pm11/16/2025 12:00:00 PM +00:0011/16/2025 1:30:00 PM +00:00Add to Calendar
Home Details
Home Type
- Single Family
Est. Annual Taxes
- $7,606
Year Built
- Built in 1962
Lot Details
- 0.27 Acre Lot
- Stone Wall
- Wooded Lot
- Garden
- Property is zoned R1
Parking
- 2 Car Attached Garage
- Parking Storage or Cabinetry
- Driveway
- Open Parking
- Off-Street Parking
Home Design
- Cape Cod Architecture
- Shingle Roof
- Concrete Perimeter Foundation
Interior Spaces
- Ceiling Fan
- Recessed Lighting
- Bay Window
- Window Screens
- Family Room with Fireplace
- 2 Fireplaces
- Living Room with Fireplace
- Dining Area
- Home Office
- Bonus Room
- Sun or Florida Room
- Storm Doors
- Attic
Kitchen
- Breakfast Bar
- Stove
- Range
- Microwave
- Freezer
- Dishwasher
- Stainless Steel Appliances
- Solid Surface Countertops
Flooring
- Wood
- Parquet
- Wall to Wall Carpet
- Concrete
- Ceramic Tile
- Vinyl
Bedrooms and Bathrooms
- 3 Bedrooms
- Primary bedroom located on second floor
- Custom Closet System
- Walk-In Closet
- 2 Full Bathrooms
- Bathtub Includes Tile Surround
- Separate Shower
- Linen Closet In Bathroom
Laundry
- Laundry on main level
- Washer and Gas Dryer Hookup
Partially Finished Basement
- Walk-Out Basement
- Interior Basement Entry
- Block Basement Construction
Outdoor Features
- Deck
- Rain Gutters
Location
- Property is near public transit
- Property is near schools
Utilities
- No Cooling
- 2 Heating Zones
- Heating System Uses Natural Gas
- Baseboard Heating
- 100 Amp Service
- Gas Water Heater
- Private Sewer
- Internet Available
- Cable TV Available
Listing and Financial Details
- Tax Block 0074
- Assessor Parcel Number M:010.0 B:0074 L:0000.0,3293287
Community Details
Recreation
- Park
- Jogging Path
Additional Features
- No Home Owners Association
- Shops
Map
Home Values in the Area
Average Home Value in this Area
Tax History
| Year | Tax Paid | Tax Assessment Tax Assessment Total Assessment is a certain percentage of the fair market value that is determined by local assessors to be the total taxable value of land and additions on the property. | Land | Improvement |
|---|---|---|---|---|
| 2025 | $7,606 | $595,600 | $216,500 | $379,100 |
| 2024 | $7,453 | $562,900 | $216,500 | $346,400 |
| 2023 | $6,895 | $500,700 | $206,200 | $294,500 |
| 2022 | $6,946 | $437,400 | $187,300 | $250,100 |
| 2021 | $6,514 | $408,900 | $187,300 | $221,600 |
| 2020 | $6,275 | $388,300 | $189,300 | $199,000 |
| 2019 | $6,030 | $370,400 | $189,300 | $181,100 |
| 2018 | $7,763 | $361,100 | $187,300 | $173,800 |
| 2017 | $0 | $349,600 | $183,700 | $165,900 |
| 2016 | $5,598 | $329,300 | $179,100 | $150,200 |
| 2015 | $5,450 | $315,000 | $167,200 | $147,800 |
| 2014 | $5,300 | $304,800 | $149,300 | $155,500 |
Property History
| Date | Event | Price | List to Sale | Price per Sq Ft |
|---|---|---|---|---|
| 11/13/2025 11/13/25 | For Sale | $599,900 | -- | $272 / Sq Ft |
Purchase History
| Date | Type | Sale Price | Title Company |
|---|---|---|---|
| Deed | -- | -- |
Mortgage History
| Date | Status | Loan Amount | Loan Type |
|---|---|---|---|
| Open | $25,000 | No Value Available |
Source: MLS Property Information Network (MLS PIN)
MLS Number: 73454735
APN: ASHL-000010-000074
- 70 Higley Rd Unit 2
- 926 Waverly St Unit 1
- 141 Myrtle St
- 295 Winter St
- 60 Bridges St
- 27 Bridges St Unit 2
- 45 Coburn St Unit 2
- 40 Bridges St Unit 2
- 1 Barry Dr
- 92 Central St Unit 92
- 5 Concord Ct
- 133 Winthrop St Unit 4
- 50-52 Alden St Unit 2
- 2 Coburn St Unit 6
- 24 Concord St Unit 5
- 100 Chestnut St
- 61 Alden St Unit A
- 59 Fountain St
- 87 Winthrop St Unit 3
- 21 Main St Unit 204
