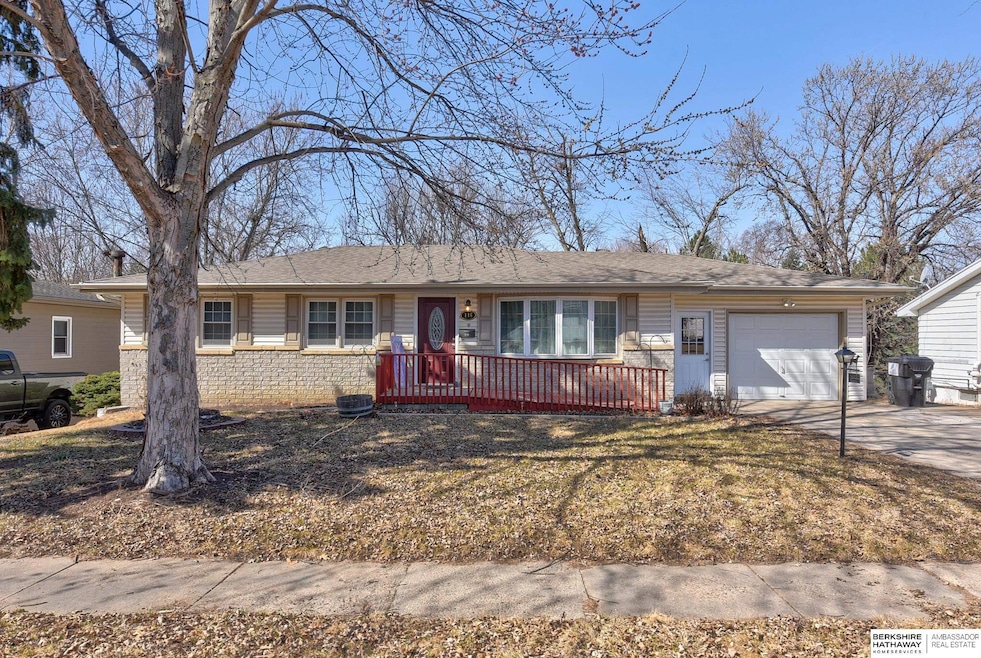
116 Wesgaye St Gretna, NE 68028
Estimated payment $2,006/month
Highlights
- Deck
- Ranch Style House
- 1 Car Attached Garage
- Gretna Middle School Rated A-
- No HOA
- Forced Air Heating and Cooling System
About This Home
Home is remodeled top to bottom and has been specifically converted into fully handicap accessible living. New HVAC, pluming and electrical. Beautiful, huge open layout in the main living area. Bedroom in on main floor. Home has an elevator equipped for a wheelchair to go from main level to basement. Basement is a finished walkout with large living area, a second handicap accessible bathroom, bonus room and 2 storage rooms. Oversized lot on a quiet, dead end street. No backyard neighbors. Close to schools and parks. New deck off the back. Two storage sheds. Easy to show. Very impressive home, done the right way. Come take a look!
Home Details
Home Type
- Single Family
Est. Annual Taxes
- $3,517
Year Built
- Built in 1961
Lot Details
- 10,629 Sq Ft Lot
- Lot Dimensions are 150 x 71
Parking
- 1 Car Attached Garage
Home Design
- Ranch Style House
- Block Foundation
- Composition Roof
- Vinyl Siding
Interior Spaces
- Vinyl Flooring
- Walk-Out Basement
Kitchen
- Oven or Range
- Microwave
- Dishwasher
Bedrooms and Bathrooms
- 3 Bedrooms
- 2 Bathrooms
Schools
- Gretna Elementary And Middle School
- Gretna High School
Additional Features
- Deck
- Forced Air Heating and Cooling System
Community Details
- No Home Owners Association
- Fair Haven 4Th Addition To Gretna Subdivision
Listing and Financial Details
- Assessor Parcel Number 010319859
Map
Home Values in the Area
Average Home Value in this Area
Tax History
| Year | Tax Paid | Tax Assessment Tax Assessment Total Assessment is a certain percentage of the fair market value that is determined by local assessors to be the total taxable value of land and additions on the property. | Land | Improvement |
|---|---|---|---|---|
| 2024 | -- | $197,534 | $45,000 | $152,534 |
| 2023 | -- | $187,486 | $45,000 | $142,486 |
| 2022 | $0 | $169,346 | $45,000 | $124,346 |
| 2021 | $0 | $155,839 | $45,000 | $110,839 |
| 2020 | $0 | $143,871 | $30,000 | $113,871 |
| 2019 | $0 | $130,465 | $30,000 | $100,465 |
| 2018 | $0 | $124,887 | $19,000 | $105,887 |
| 2017 | $0 | $119,673 | $19,000 | $100,673 |
| 2016 | -- | $113,621 | $19,000 | $94,621 |
| 2015 | -- | $106,569 | $19,000 | $87,569 |
| 2014 | -- | $104,313 | $19,000 | $85,313 |
| 2012 | -- | $100,710 | $19,000 | $81,710 |
Property History
| Date | Event | Price | Change | Sq Ft Price |
|---|---|---|---|---|
| 07/31/2025 07/31/25 | Pending | -- | -- | -- |
| 07/24/2025 07/24/25 | For Sale | $315,000 | -- | $172 / Sq Ft |
Purchase History
| Date | Type | Sale Price | Title Company |
|---|---|---|---|
| Personal Reps Deed | $196,000 | Nebraska Title | |
| Quit Claim Deed | $6,000 | None Available |
Mortgage History
| Date | Status | Loan Amount | Loan Type |
|---|---|---|---|
| Open | $30,000 | Credit Line Revolving |
Similar Homes in Gretna, NE
Source: Great Plains Regional MLS
MLS Number: 22520703
APN: 010319859
- 127 Wesgaye St
- 21605 Hackberry Dr
- 326 Connor St
- 21710 Parkview Dr
- 21603 Parkview Dr
- 21805 Parkview Dr
- 21714 Parkview Dr
- 21709 Parkview Dr
- 21607 Parkview Dr
- 21737 Parkview Dr
- 21706 Parkview Dr
- 11237 S 217th St
- 21900 W Angus Rd
- 21906 Amber Dr
- 21702 Amber Dr
- 21726 Amber Dr
- 410 Highland Dr
- 21722 Parkview Dr
- 21418 Parkview Dr
- 21715 Amber Dr






