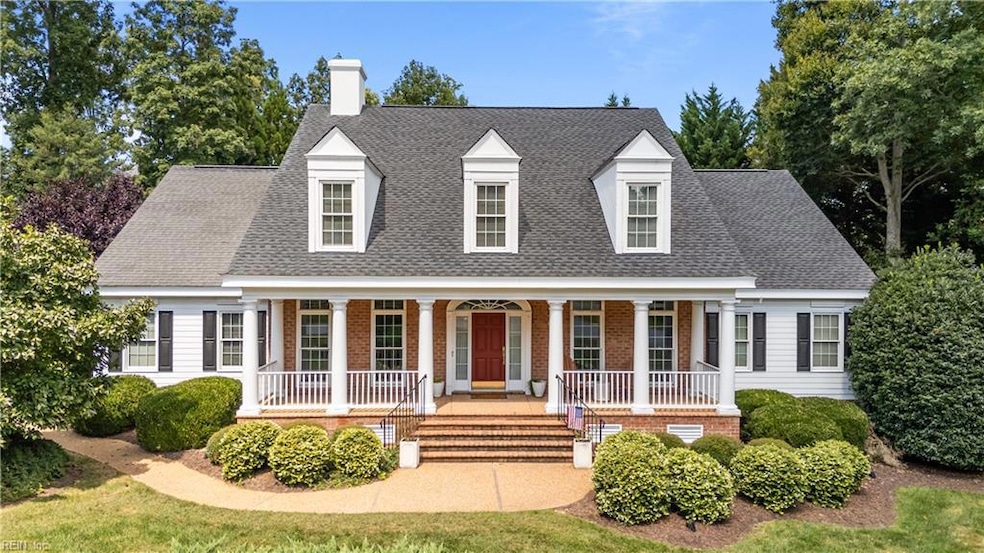116 Westbury Williamsburg, VA 23188
Ford's Colony NeighborhoodEstimated payment $6,016/month
Highlights
- Golf Course Community
- Gated Community
- Colonial Architecture
- Lafayette High School Rated A-
- View of Trees or Woods
- Clubhouse
About This Home
Experience refined living in this custom Jeff Fisher home in the gated Ford’s Colony community of Williamsburg. Imagine greeting guests on the wide front porch, hosting holiday dinners in elegant rooms framed with rich millwork, or enjoying quiet mornings with coffee in the sunlit keeping room. The first-floor primary suite is a private retreat with spa-like bath and dual walk-in closets, while upstairs offers spacious bedrooms, a versatile bonus room, and plenty of room for family or guests to unwind. Gather by the fireplace in the bright family room, or step out onto the maintenance-free deck with retractable awning for effortless indoor-outdoor living. Thoughtful details like a whole-house water filtration system and automatic standby backup generator add peace of mind. Beyond the home, Ford’s Colony offers golf courses, pools, tennis, walking trails, dining, and vibrant community life. This is more than a home, it’s a place to live resort-style every day.
Home Details
Home Type
- Single Family
Est. Annual Taxes
- $6,552
Year Built
- Built in 2001
Lot Details
- 0.47 Acre Lot
- Corner Lot
- Sprinkler System
- Wooded Lot
- Property is zoned R4
HOA Fees
- $195 Monthly HOA Fees
Home Design
- Colonial Architecture
- Transitional Architecture
- Traditional Architecture
- Brick Exterior Construction
- Asphalt Shingled Roof
- Composition Roof
Interior Spaces
- 4,507 Sq Ft Home
- 2-Story Property
- Ceiling Fan
- Skylights
- Gas Fireplace
- Window Treatments
- Entrance Foyer
- Recreation Room
- Sun or Florida Room
- Views of Woods
- Crawl Space
- Home Security System
- Washer and Dryer Hookup
- Attic
Kitchen
- Breakfast Area or Nook
- Gas Range
- Microwave
- Dishwasher
- Disposal
Flooring
- Wood
- Carpet
- Ceramic Tile
Bedrooms and Bathrooms
- 5 Bedrooms
- Primary Bedroom on Main
- En-Suite Primary Bedroom
- Walk-In Closet
- 4 Full Bathrooms
- Dual Vanity Sinks in Primary Bathroom
- Hydromassage or Jetted Bathtub
Parking
- 2 Car Attached Garage
- Oversized Parking
- Garage Door Opener
- Driveway
Accessible Home Design
- Standby Generator
Outdoor Features
- Deck
- Porch
Schools
- D.J. Montague Elementary School
- James Blair Middle School
- Lafayette High School
Utilities
- Forced Air Zoned Heating and Cooling System
- Heat Pump System
- Heating System Uses Natural Gas
- Gas Water Heater
- Water Softener
- Cable TV Available
Community Details
Overview
- Fords Colony Subdivision
Amenities
- Clubhouse
Recreation
- Golf Course Community
- Tennis Courts
- Community Playground
- Community Pool
Security
- Security Service
- Gated Community
Map
Home Values in the Area
Average Home Value in this Area
Tax History
| Year | Tax Paid | Tax Assessment Tax Assessment Total Assessment is a certain percentage of the fair market value that is determined by local assessors to be the total taxable value of land and additions on the property. | Land | Improvement |
|---|---|---|---|---|
| 2024 | $6,553 | $840,100 | $129,500 | $710,600 |
| 2023 | $6,553 | $680,900 | $97,000 | $583,900 |
| 2022 | $4,870 | $586,700 | $97,000 | $489,700 |
| 2021 | $4,746 | $565,000 | $97,000 | $468,000 |
| 2020 | $4,746 | $565,000 | $97,000 | $468,000 |
| 2019 | $4,746 | $565,000 | $97,000 | $468,000 |
| 2018 | $4,746 | $565,000 | $97,000 | $468,000 |
| 2017 | $4,746 | $565,000 | $97,000 | $468,000 |
| 2016 | $4,746 | $565,000 | $97,000 | $468,000 |
| 2015 | $2,373 | $565,000 | $97,000 | $468,000 |
| 2014 | $4,351 | $565,000 | $97,000 | $468,000 |
Property History
| Date | Event | Price | Change | Sq Ft Price |
|---|---|---|---|---|
| 09/05/2025 09/05/25 | For Sale | $990,000 | +23.8% | $220 / Sq Ft |
| 12/14/2022 12/14/22 | Sold | $800,000 | 0.0% | $178 / Sq Ft |
| 11/07/2022 11/07/22 | Off Market | $800,000 | -- | -- |
| 10/27/2022 10/27/22 | For Sale | $825,000 | 0.0% | $183 / Sq Ft |
| 10/23/2022 10/23/22 | Pending | -- | -- | -- |
| 10/18/2022 10/18/22 | Price Changed | $825,000 | -2.9% | $183 / Sq Ft |
| 09/06/2022 09/06/22 | Price Changed | $849,900 | -3.3% | $189 / Sq Ft |
| 07/28/2022 07/28/22 | For Sale | $879,000 | -- | $195 / Sq Ft |
Purchase History
| Date | Type | Sale Price | Title Company |
|---|---|---|---|
| Bargain Sale Deed | $800,000 | Chicago Title |
Mortgage History
| Date | Status | Loan Amount | Loan Type |
|---|---|---|---|
| Open | $651,200 | New Conventional | |
| Closed | $700,000 | New Conventional |
Source: Real Estate Information Network (REIN)
MLS Number: 10600550
APN: 37-2-06-0-0047
- 2800 Ben Franklin Cir
- 6039 Settlers Market Blvd
- 4556 Beacon Hill Dr
- 3500 Carriage House Way
- 4961 Trailside
- 4816 Village Walk
- 4408 Betty Ln
- 4406 Betty Ln
- 4623 Town Creek Dr
- 5302 Lane Place Dr
- 4609 Town Creek Dr
- 5220 Center St
- 4271 Casey Blvd
- 5215 Center St Unit 204
- 3700 W Steeplechase Way
- 5403 Discovery Park Blvd
- 5357 Discovery Park Blvd
- 4375 New Town Ave
- 100 Glenburie Dr
- 4906 Grand Strand Dr







