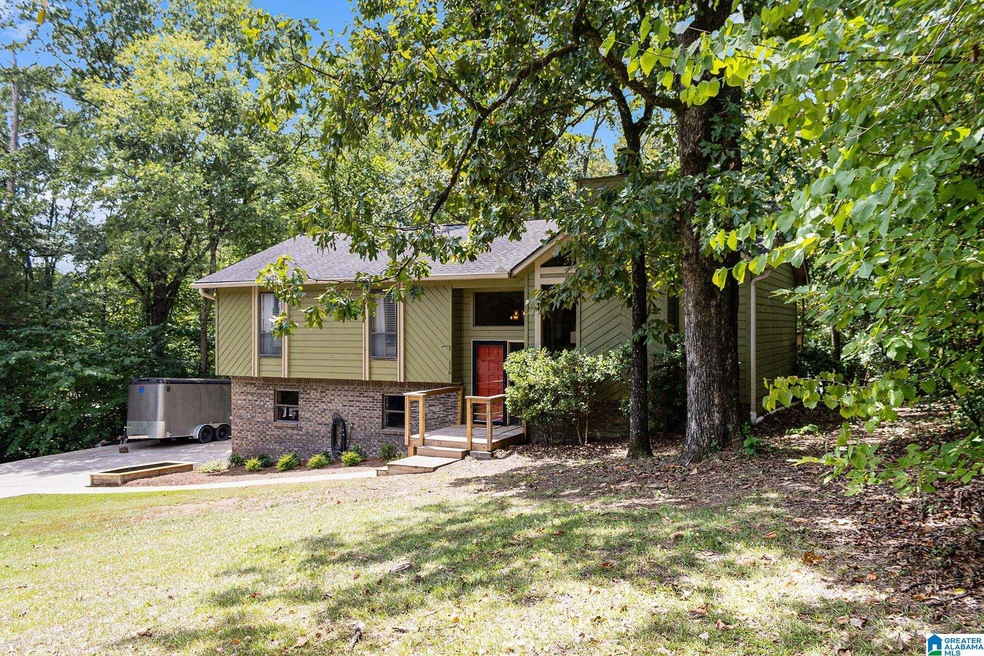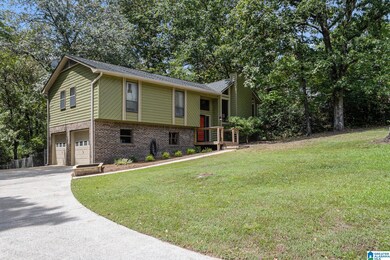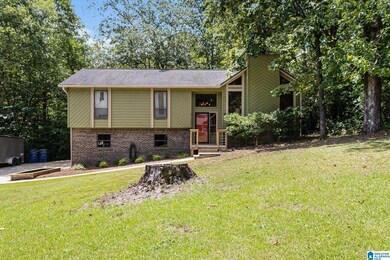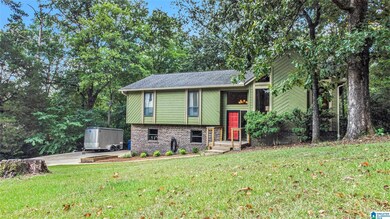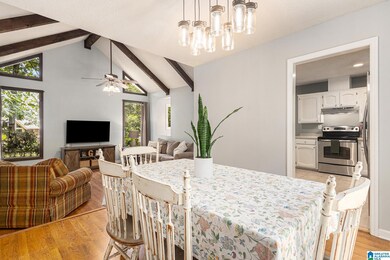
116 White Cap Cir Alabaster, AL 35007
Highlights
- Deck
- Wood Flooring
- Solid Surface Countertops
- Thompson Intermediate School Rated A-
- Attic
- Den with Fireplace
About This Home
As of October 2024If you desire a home in Alabaster, look no further! Located in the Portsouth neighborhood, you have quick access to everything you need! The culdesac lot adds extra appeal! Inside of this split foyer plan you are greeted with floor to ceiling windows that bring in natural light and tree views. The dining area is open to the living room and has plenty of space for a table that will fit the whole family! You will love the spacious kitchen! All 3 bedrooms are located on the main level and are generously sized. The guest bath is located right outside of the bedrooms with an updated vanity! The master bath has a brand new shower! Enjoy game day or movie night in the cozy den downstairs, surrounding the fireplace. The large back deck overlooks a HUGE, fenced yard. Bring your dogs or kids!! Call your favorite Realtor and book a private tour!
Home Details
Home Type
- Single Family
Est. Annual Taxes
- $1,233
Year Built
- Built in 1976
Lot Details
- 0.43 Acre Lot
- Fenced Yard
Parking
- 2 Car Garage
- Side Facing Garage
- Driveway
Interior Spaces
- 1-Story Property
- Wood Burning Fireplace
- Stone Fireplace
- Dining Room
- Den with Fireplace
- Pull Down Stairs to Attic
Kitchen
- Electric Oven
- Stove
- Dishwasher
- Solid Surface Countertops
Flooring
- Wood
- Tile
Bedrooms and Bathrooms
- 3 Bedrooms
- Bathtub and Shower Combination in Primary Bathroom
Laundry
- Laundry Room
- Washer and Electric Dryer Hookup
Basement
- Basement Fills Entire Space Under The House
- Recreation or Family Area in Basement
- Laundry in Basement
Outdoor Features
- Deck
Schools
- Creek View Elementary School
- Thompson Middle School
- Thompson High School
Utilities
- Central Heating and Cooling System
- Underground Utilities
- Electric Water Heater
Listing and Financial Details
- Visit Down Payment Resource Website
- Assessor Parcel Number 13-7-26-3-001-065.000
Ownership History
Purchase Details
Home Financials for this Owner
Home Financials are based on the most recent Mortgage that was taken out on this home.Purchase Details
Home Financials for this Owner
Home Financials are based on the most recent Mortgage that was taken out on this home.Purchase Details
Home Financials for this Owner
Home Financials are based on the most recent Mortgage that was taken out on this home.Purchase Details
Home Financials for this Owner
Home Financials are based on the most recent Mortgage that was taken out on this home.Purchase Details
Home Financials for this Owner
Home Financials are based on the most recent Mortgage that was taken out on this home.Similar Homes in the area
Home Values in the Area
Average Home Value in this Area
Purchase History
| Date | Type | Sale Price | Title Company |
|---|---|---|---|
| Warranty Deed | $259,000 | None Listed On Document | |
| Warranty Deed | $144,106 | None Available | |
| Quit Claim Deed | -- | None Available | |
| Survivorship Deed | $160,500 | None Available | |
| Survivorship Deed | $120,000 | -- |
Mortgage History
| Date | Status | Loan Amount | Loan Type |
|---|---|---|---|
| Open | $140,000 | New Conventional | |
| Previous Owner | $144,106 | New Conventional | |
| Previous Owner | $157,100 | New Conventional | |
| Previous Owner | $160,500 | Unknown | |
| Previous Owner | $114,000 | No Value Available |
Property History
| Date | Event | Price | Change | Sq Ft Price |
|---|---|---|---|---|
| 10/10/2024 10/10/24 | Sold | $259,000 | 0.0% | $123 / Sq Ft |
| 09/09/2024 09/09/24 | Price Changed | $259,000 | -3.7% | $123 / Sq Ft |
| 08/23/2024 08/23/24 | For Sale | $269,000 | +86.7% | $128 / Sq Ft |
| 03/06/2015 03/06/15 | Sold | $144,106 | -0.5% | $110 / Sq Ft |
| 01/27/2015 01/27/15 | Pending | -- | -- | -- |
| 01/15/2015 01/15/15 | For Sale | $144,900 | -- | $111 / Sq Ft |
Tax History Compared to Growth
Tax History
| Year | Tax Paid | Tax Assessment Tax Assessment Total Assessment is a certain percentage of the fair market value that is determined by local assessors to be the total taxable value of land and additions on the property. | Land | Improvement |
|---|---|---|---|---|
| 2024 | $1,371 | $25,380 | $0 | $0 |
| 2023 | $1,273 | $23,580 | $0 | $0 |
| 2022 | $1,233 | $22,840 | $0 | $0 |
| 2021 | $1,093 | $20,240 | $0 | $0 |
| 2020 | $950 | $17,600 | $0 | $0 |
| 2019 | $891 | $16,500 | $0 | $0 |
| 2017 | $802 | $14,860 | $0 | $0 |
| 2015 | $673 | $13,220 | $0 | $0 |
| 2014 | $663 | $13,040 | $0 | $0 |
Agents Affiliated with this Home
-

Seller's Agent in 2024
Katie Wallace
RE/MAX
(205) 218-6894
16 in this area
158 Total Sales
-

Buyer's Agent in 2024
Ashley Corder
Keller Williams Realty Vestavia
(256) 454-1413
2 in this area
12 Total Sales
-

Seller's Agent in 2015
Robin Owings
RealtySouth
(205) 639-8676
1 in this area
95 Total Sales
-

Buyer's Agent in 2015
Frances Knox
Keller Williams Homewood
(205) 936-8062
2 in this area
87 Total Sales
Map
Source: Greater Alabama MLS
MLS Number: 21395149
APN: 13-7-26-3-001-065-000
- 1208 Siskin Dr Unit 25
- 1160 Big Cloud Cir
- 0001 9th St NW
- 000 9th St NW
- 204 Portsouth Ln
- 217 Wagon Trail
- 1445 Sequoia Trail
- 1539 Sequoia Trail
- 191 Sugar Hill Ln
- 209 King Arthur Place
- 105 Acorn Cir
- 218 Willow Point Cir
- 939 Navajo Trail
- 1752 King James Dr
- 905 Navajo Trail
- 249 Creekside Ln
- 136 Greenfield Cir
- 1773 King James Dr
- 196 King James Ct
- 834 Burning Tree Trail
