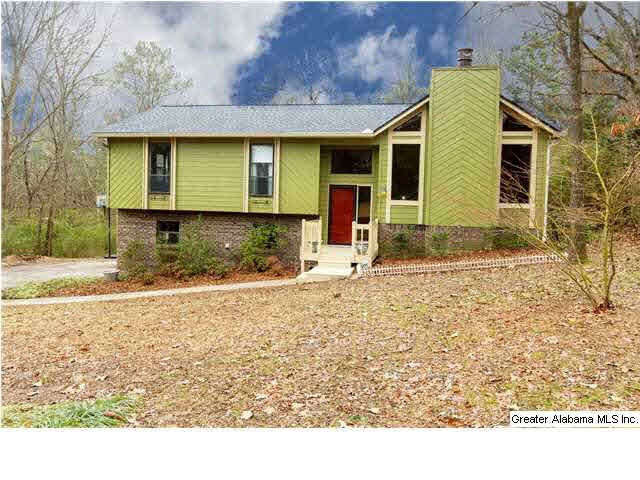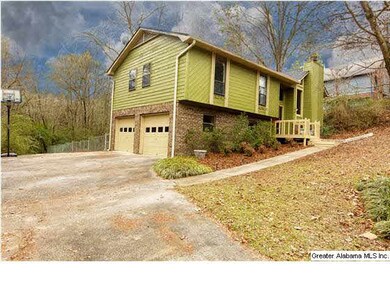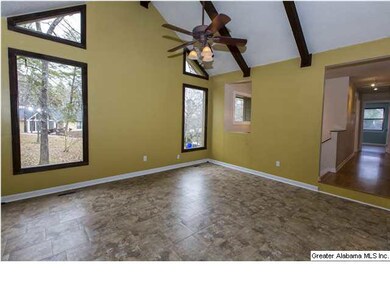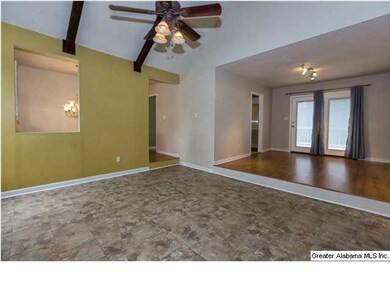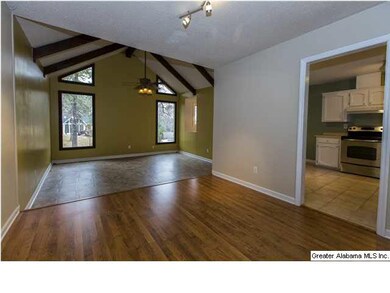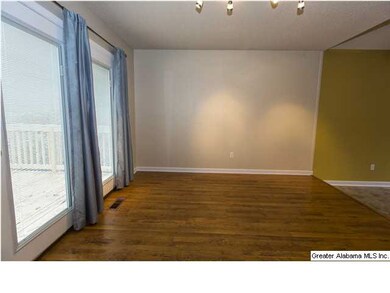116 White Cap Cir Alabaster, AL 35007
Highlights
- Deck
- Wood Flooring
- Attic
- Thompson Intermediate School Rated A-
- Main Floor Primary Bedroom
- Den
About This Home
As of October 2024MOVE-IN READY! This 3 bedroom/2.5 bath home is situated on a wooded cul-de-sac lot. The main features a large family room with vaulted ceilings, dining room, kitchen with stainless appliances, three generous size bedrooms and two baths. The lower level features a daylight family room that has a beautiful rock wood-burning fireplace. This area is so large that it can be divided into an office/playroom/media room--just so many possibilities! The laundry room and half bath, along with a two-car garage, complete the downstairs area. Updates include new roof that comes with a transferable warranty, new gutters, deck, and French doors leading to deck. The backyard is already fenced-in for you! So convenient to everything! Make your appointment today!
Home Details
Home Type
- Single Family
Est. Annual Taxes
- $1,371
Year Built
- 1976
Lot Details
- Cul-De-Sac
- Fenced Yard
- Few Trees
Parking
- 2 Car Garage
- Basement Garage
Home Design
- Split Foyer
- Wood Siding
Interior Spaces
- Wood Burning Fireplace
- Brick Fireplace
- Window Treatments
- Family Room with Fireplace
- Dining Room
- Den
- Library
- Pull Down Stairs to Attic
- Storm Doors
Kitchen
- Electric Cooktop
- Stove
- Ice Maker
- Dishwasher
- Kitchen Island
- Laminate Countertops
- Disposal
Flooring
- Wood
- Laminate
- Tile
- Vinyl
Bedrooms and Bathrooms
- 3 Bedrooms
- Primary Bedroom on Main
- Bathtub and Shower Combination in Primary Bathroom
Laundry
- Laundry Room
- Electric Dryer Hookup
Finished Basement
- Recreation or Family Area in Basement
- Laundry in Basement
Outdoor Features
- Deck
Utilities
- Central Heating and Cooling System
- Electric Water Heater
Listing and Financial Details
- Assessor Parcel Number 13-7-26-3-001-065.000
Ownership History
Purchase Details
Home Financials for this Owner
Home Financials are based on the most recent Mortgage that was taken out on this home.Purchase Details
Home Financials for this Owner
Home Financials are based on the most recent Mortgage that was taken out on this home.Purchase Details
Home Financials for this Owner
Home Financials are based on the most recent Mortgage that was taken out on this home.Purchase Details
Home Financials for this Owner
Home Financials are based on the most recent Mortgage that was taken out on this home.Purchase Details
Home Financials for this Owner
Home Financials are based on the most recent Mortgage that was taken out on this home.Map
Home Values in the Area
Average Home Value in this Area
Purchase History
| Date | Type | Sale Price | Title Company |
|---|---|---|---|
| Warranty Deed | $259,000 | None Listed On Document | |
| Warranty Deed | $144,106 | None Available | |
| Quit Claim Deed | -- | None Available | |
| Survivorship Deed | $160,500 | None Available | |
| Survivorship Deed | $120,000 | -- |
Mortgage History
| Date | Status | Loan Amount | Loan Type |
|---|---|---|---|
| Open | $140,000 | New Conventional | |
| Previous Owner | $144,106 | New Conventional | |
| Previous Owner | $157,100 | New Conventional | |
| Previous Owner | $160,500 | Unknown | |
| Previous Owner | $114,000 | No Value Available |
Property History
| Date | Event | Price | Change | Sq Ft Price |
|---|---|---|---|---|
| 10/10/2024 10/10/24 | Sold | $259,000 | 0.0% | $123 / Sq Ft |
| 09/09/2024 09/09/24 | Price Changed | $259,000 | -3.7% | $123 / Sq Ft |
| 08/23/2024 08/23/24 | For Sale | $269,000 | +86.7% | $128 / Sq Ft |
| 03/06/2015 03/06/15 | Sold | $144,106 | -0.5% | $110 / Sq Ft |
| 01/27/2015 01/27/15 | Pending | -- | -- | -- |
| 01/15/2015 01/15/15 | For Sale | $144,900 | -- | $111 / Sq Ft |
Tax History
| Year | Tax Paid | Tax Assessment Tax Assessment Total Assessment is a certain percentage of the fair market value that is determined by local assessors to be the total taxable value of land and additions on the property. | Land | Improvement |
|---|---|---|---|---|
| 2024 | $1,371 | $25,380 | $0 | $0 |
| 2023 | $1,273 | $23,580 | $0 | $0 |
| 2022 | $1,233 | $22,840 | $0 | $0 |
| 2021 | $1,093 | $20,240 | $0 | $0 |
| 2020 | $950 | $17,600 | $0 | $0 |
| 2019 | $891 | $16,500 | $0 | $0 |
| 2017 | $802 | $14,860 | $0 | $0 |
| 2015 | $673 | $13,220 | $0 | $0 |
| 2014 | $663 | $13,040 | $0 | $0 |
Source: Greater Alabama MLS
MLS Number: 619119
APN: 13-7-26-3-001-065-000
- 1409 Alexander Ct
- 1436 Navajo Trail
- 116 Sandpebble St
- 1445 Navajo Trail
- 1208 Siskin Dr Unit 25
- 1160 Big Cloud Cir
- 0001 9th St NW
- 000 9th St NW
- 1212 Arrowhead Trail
- 116 Lighthouse Dr
- 204 Portsouth Ln
- 1131 King Arthur Ct
- 312 Tradewinds Cir
- 1039 Willow Creek Ct
- 117 Sugar Hill Ln
- 1403 Sequoia Trail
- 104 King James Ct
- 1560 Sequoia Trail
- 1700 King Charles Ct
- 209 King Arthur Place
