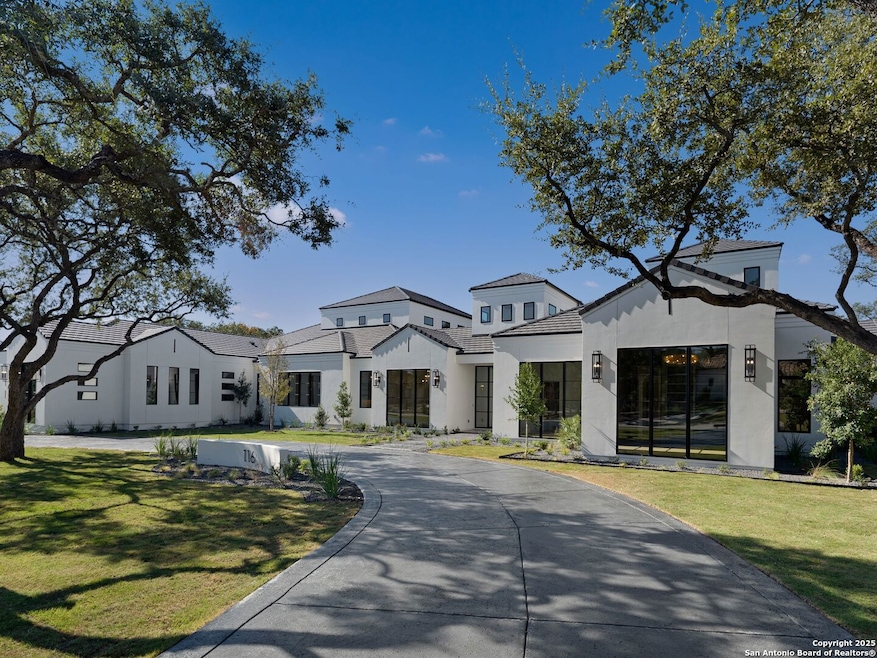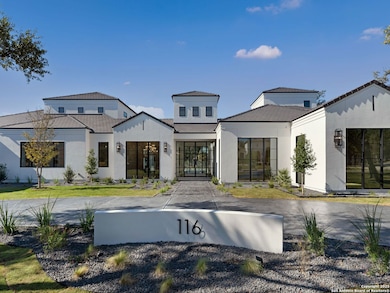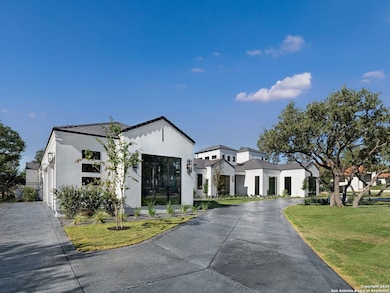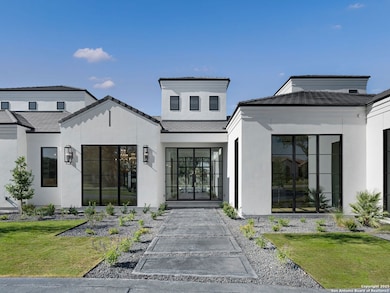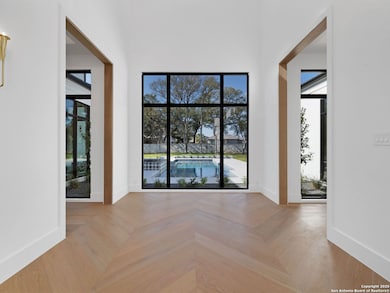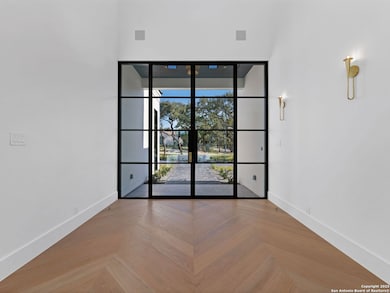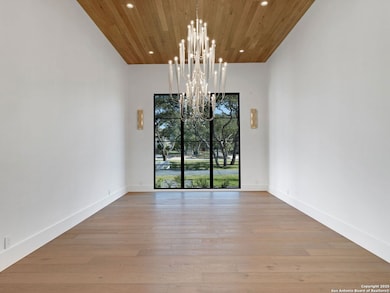116 Whittingham Rd San Antonio, TX 78231
Shavano NeighborhoodEstimated payment $27,391/month
Highlights
- New Construction
- Heated Pool
- Custom Closet System
- Blattman Elementary School Rated A
- 1 Acre Lot
- Mature Trees
About This Home
A brand new transitional estate by G Core Construction set within the coveted gates of Huntington. This residence is composed with scale, precision, and refined contemporary detailing throughout. Floor to ceiling glass floods the interiors with natural light, framing lush green views and emphasizing the home's clean architectural lines. Inside, a curated palette of European white oak floors, smooth finish walls, custom millwork, architectural ceiling treatments, designer lighting, and exotic stone selections sets an elevated tone from the moment you enter. The chef's kitchen is anchored by professional grade stainless steel appliances, oversized double islands, and a counter height breakfast bar, opening directly to the family room highlighted by a stone gas fireplace and soaring ceilings. The primary suite is a private retreat with patio access, custom ceiling details, and dual spa inspired baths. Each side features its own design theme with marble accents, mosaic detailing, and expansive boutique style closets with custom cabinetry and glass front displays. Four additional guest suites on the main level each enjoy their own en suite bathroom, providing exceptional comfort and privacy. A dedicated study, a large game room with a full wet bar, and direct outdoor access complete the interior layout. The outdoor setting is resort caliber with a premier pool and spa, a large covered patio, a full outdoor kitchen, and warm ceiling accents designed for year round living and entertaining.
Home Details
Home Type
- Single Family
Est. Annual Taxes
- $15,778
Year Built
- Built in 2025 | New Construction
Lot Details
- 1 Acre Lot
- Stone Wall
- Wrought Iron Fence
- Sprinkler System
- Mature Trees
HOA Fees
- $463 Monthly HOA Fees
Home Design
- Slab Foundation
- Tile Roof
- Masonry
- Stucco
Interior Spaces
- 7,596 Sq Ft Home
- Property has 1 Level
- Wet Bar
- Ceiling Fan
- Chandelier
- Gas Fireplace
- Double Pane Windows
- Family Room with Fireplace
- Two Living Areas
- Game Room
- Prewired Security
- Washer Hookup
Kitchen
- Eat-In Kitchen
- Walk-In Pantry
- Double Self-Cleaning Oven
- Gas Cooktop
- Stove
- Microwave
- Ice Maker
- Dishwasher
- Solid Surface Countertops
- Disposal
Flooring
- Wood
- Marble
- Ceramic Tile
Bedrooms and Bathrooms
- 5 Bedrooms
- Custom Closet System
Parking
- 4 Car Attached Garage
- Garage Door Opener
Outdoor Features
- Heated Pool
- Deck
- Covered Patio or Porch
- Outdoor Kitchen
- Outdoor Gas Grill
Schools
- Blattman Elementary School
- Hobby Will Middle School
- Clark High School
Utilities
- Central Heating and Cooling System
- Gas Water Heater
- Cable TV Available
Listing and Financial Details
- Legal Lot and Block 2155 / 35
- Assessor Parcel Number 047825352155
Community Details
Overview
- $350 HOA Transfer Fee
- Huntington At Shavano Park HOA
- Built by G Core Construction
- Huntington At Shavano Park Subdivision
- Mandatory home owners association
Recreation
- Community Pool or Spa Combo
Security
- Security Guard
- Controlled Access
Map
Home Values in the Area
Average Home Value in this Area
Tax History
| Year | Tax Paid | Tax Assessment Tax Assessment Total Assessment is a certain percentage of the fair market value that is determined by local assessors to be the total taxable value of land and additions on the property. | Land | Improvement |
|---|---|---|---|---|
| 2025 | $11,259 | $765,410 | $579,800 | $185,610 |
| 2024 | $11,259 | $546,320 | $546,320 | -- |
| 2023 | $9,202 | $446,100 | $446,100 | $0 |
| 2022 | $7,544 | $338,060 | $338,060 | $0 |
| 2021 | $7,054 | $307,620 | $307,620 | $0 |
| 2020 | $6,442 | $257,000 | $257,000 | $0 |
| 2019 | $6,021 | $250,000 | $250,000 | $0 |
Property History
| Date | Event | Price | List to Sale | Price per Sq Ft |
|---|---|---|---|---|
| 11/19/2025 11/19/25 | For Sale | $4,850,000 | -- | $638 / Sq Ft |
Purchase History
| Date | Type | Sale Price | Title Company |
|---|---|---|---|
| Special Warranty Deed | -- | None Listed On Document | |
| Deed | -- | None Listed On Document | |
| Special Warranty Deed | -- | Preserve Title | |
| Special Warranty Deed | -- | None Listed On Document | |
| Special Warranty Deed | -- | None Listed On Document | |
| Special Warranty Deed | -- | Chicago Title |
Mortgage History
| Date | Status | Loan Amount | Loan Type |
|---|---|---|---|
| Previous Owner | $450,000 | New Conventional | |
| Previous Owner | $323,000 | Adjustable Rate Mortgage/ARM |
Source: San Antonio Board of REALTORS®
MLS Number: 1923969
APN: 04782-535-2155
- 202 Wellesley Loop
- 20 Wellesley Loop
- 15 Wellesley Loop
- 42 Spring Lake Dr
- 12 Weatherford
- 3 Weatherford
- 17 Inwood Terrace Dr
- 211 Wellesley Hill
- 10 Inwood Canyon Dr
- 2614 Inwood View Dr
- 6 Ancient Bend
- 2647 Inwood Briar
- 16527 Inwood Cove Dr
- 203 Wellesley Landing
- 16 Marella Dr
- 39 Inwood Heights Dr N
- 98 Windmill Rd
- 2606 Ashton Village Dr
- 16026 Huebner Bluff
- 16006 Huebner Bluff
- 12 Yateswood
- 8 Rogers Wood
- 3231 N Loop 1604 W
- 17475 Happys Round
- 2727 Treble Creek
- 16 Marella Dr
- 17239 Shavano Ranch Dr
- 15007 Northern Dancer
- 16650 Huebner Rd
- 4003 N Loop 1604 W
- 4010 Calle de Cobre
- 14811 Huebner Rd
- 18011 Muir Glen Dr
- 18027 Camino Del Mar
- 4122 Woodbridge Way
- 18306 Beargrass Ct
- 14810 Fabius
- 4219 Woodbridge Way
- 14311 Ambleside Ln
- 17811 Camino Grande
