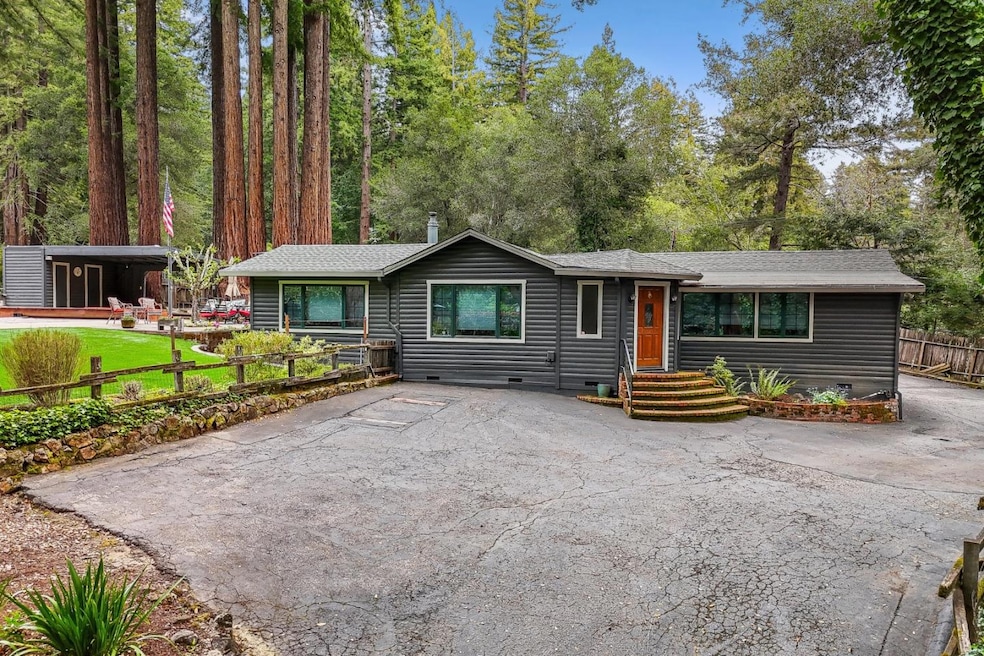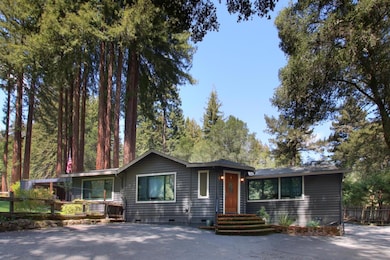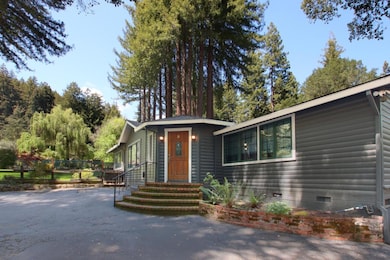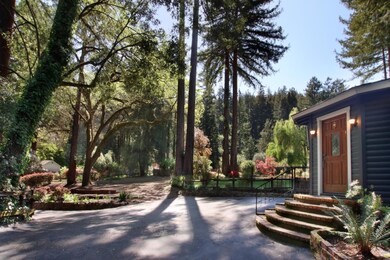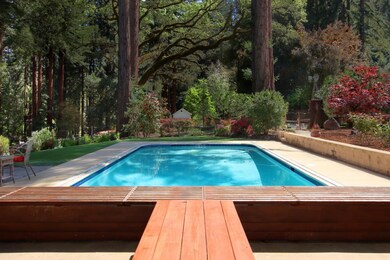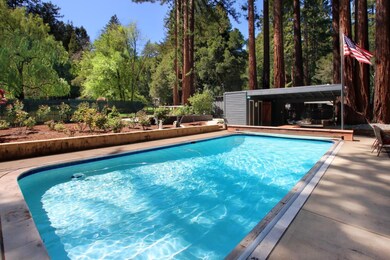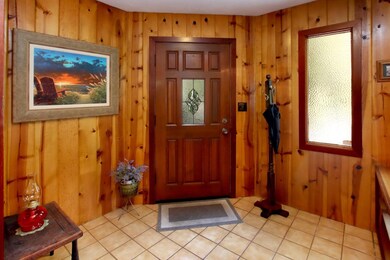116 Wildrose Terrace Boulder Creek, CA 95006
Estimated payment $9,892/month
Highlights
- In Ground Pool
- Primary Bedroom Suite
- Soaking Tub in Primary Bathroom
- San Lorenzo Valley High School Rated A-
- Mountain View
- Wood Flooring
About This Home
"Rustic Presidential House and guest cottage" Privacy with sunshine! as you drive onto this property you'll feel like you arrived on a movie set of your favorite ranch flick, or one of those Camp David like retreats of past Presidents. Giant ancient oaks & redwood cathedrals, this remarkable 1.68 acre property has been in the same local Family for decades. A well loved and maintained home & property of an era gone by but still appreciated, refurbished not remodeled. Living and Family room combo & fireplace of beautiful knotty pine, lead to a kitchen with island gas cooktop, built in oven and microwave. Dining room off kitchen looking onto a courtyard view of the resort sized pool and entertainment area. This is a paradise for those who are doers! Gardeners outside sunshine lovers, craftsperson's & artists, gear heads you name it! Two car garage & storage, and tall RV garage w/workshop and mechanics pit. 3 carports and whole house 20KW automatic propane powered generator. Room for friends with the charmer separate guest house with its own laundry and carport. This home and property will be for the persons who love the outdoors and entertaining. Just minutes from Boulder Creek, 45 minutes heart of Silicon Valley and less than 30 to Santa Cruz beach! This is truly a forever home. .
Home Details
Home Type
- Single Family
Est. Annual Taxes
- $1,462
Year Built
- Built in 1947
Lot Details
- 1.69 Acre Lot
- West Facing Home
- Partially Fenced Property
- Electric Fence
- Sprinklers on Timer
- Mostly Level
- Back Yard
- Zoning described as RA
Parking
- 3 Car Detached Garage
- 6 Carport Spaces
- Workshop in Garage
- Guest Parking
Property Views
- Mountain
- Forest
- Garden
- Neighborhood
Home Design
- Rustic Architecture
- Pillar, Post or Pier Foundation
- Combination Foundation
- Composition Roof
- Concrete Perimeter Foundation
Interior Spaces
- 1,800 Sq Ft Home
- 1-Story Property
- Gas Fireplace
- Double Pane Windows
- Formal Dining Room
- Den
- Workshop
- Unfinished Basement
- Crawl Space
Kitchen
- Open to Family Room
- Breakfast Bar
- Built-In Oven
- Electric Oven
- Gas Cooktop
- Stove
- Microwave
- Dishwasher
- Kitchen Island
- Tile Countertops
Flooring
- Wood
- Carpet
- Laminate
- Tile
Bedrooms and Bathrooms
- 3 Bedrooms
- Primary Bedroom Suite
- Walk-In Closet
- Low Flow Toliet
- Soaking Tub in Primary Bathroom
- Bathtub with Shower
- Walk-in Shower
- Low Flow Shower
Laundry
- Laundry Room
- Washer and Dryer
- Laundry Tub
Pool
- In Ground Pool
- Gunite Pool
- Fence Around Pool
- Pool Cover
- Pool Sweep
Outdoor Features
- Shed
- Barbecue Area
Utilities
- Forced Air Heating and Cooling System
- Vented Exhaust Fan
- Heating System Uses Propane
- Thermostat
- Power Generator
- Propane
- Septic Tank
- Cable TV Available
Additional Features
- 750 SF Accessory Dwelling Unit
- Horses Potentially Allowed on Property
Community Details
- Courtyard
Listing and Financial Details
- Assessor Parcel Number 085-131-07-000
Map
Home Values in the Area
Average Home Value in this Area
Tax History
| Year | Tax Paid | Tax Assessment Tax Assessment Total Assessment is a certain percentage of the fair market value that is determined by local assessors to be the total taxable value of land and additions on the property. | Land | Improvement |
|---|---|---|---|---|
| 2025 | $1,462 | $95,255 | $32,315 | $62,940 |
| 2023 | $1,445 | $91,556 | $31,060 | $60,496 |
| 2022 | $1,405 | $89,761 | $30,451 | $59,310 |
| 2021 | $1,254 | $88,001 | $29,854 | $58,147 |
| 2020 | $1,215 | $87,098 | $29,548 | $57,550 |
| 2019 | $1,164 | $85,390 | $28,968 | $56,422 |
| 2018 | $1,144 | $83,716 | $28,400 | $55,316 |
| 2017 | $1,128 | $82,075 | $27,844 | $54,231 |
| 2016 | $1,081 | $80,466 | $27,298 | $53,168 |
| 2015 | $1,021 | $79,257 | $26,888 | $52,369 |
| 2014 | $1,005 | $77,704 | $26,361 | $51,343 |
Property History
| Date | Event | Price | List to Sale | Price per Sq Ft |
|---|---|---|---|---|
| 05/30/2025 05/30/25 | Pending | -- | -- | -- |
| 04/22/2025 04/22/25 | For Sale | $1,850,000 | -- | $1,028 / Sq Ft |
Purchase History
| Date | Type | Sale Price | Title Company |
|---|---|---|---|
| Deed | -- | -- | |
| Deed | -- | -- |
Source: MLSListings
MLS Number: ML82003582
APN: 085-131-07-000
- 720 Wildwood Rd
- 495 Primavera Rd
- 15840 Old County Hwy
- 383 Riverview Dr
- 15765 Kings Creek Rd
- 173 N Sequoia Rd
- 506 Sunset Rd
- 449 Band Rd
- 646 Blue Ridge Dr
- 320 Fireside Rd
- 1080 Blue Ridge Dr
- 15300 Highway 9
- 214 Teilh Dr
- 830 Kings Hwy
- 0 Tradewinds Dr
- 14780 Highway 9
- 701 Pinecrest Dr
- 14755 Two Bar Rd
- 500 Wildberry Dr
- 518 Container Way
