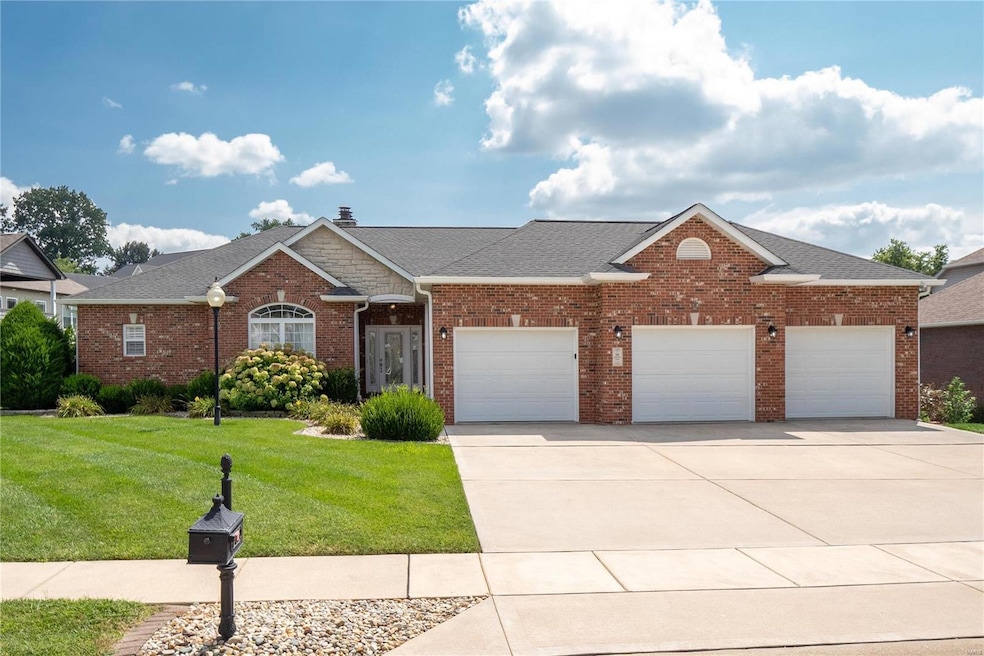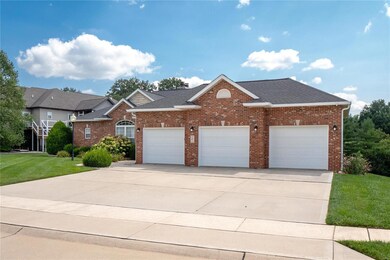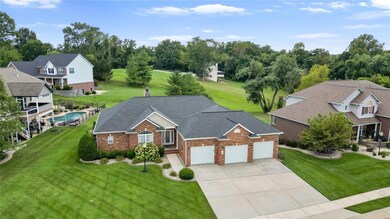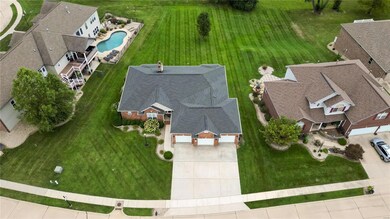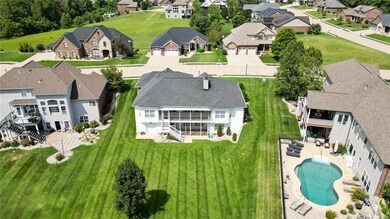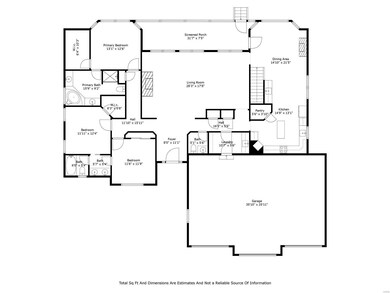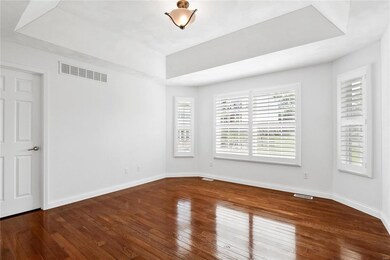
116 Windover Point Glen Carbon, IL 62034
Highlights
- Back to Public Ground
- Hearth Room
- Backs to Trees or Woods
- Albert Cassens Elementary School Rated A-
- Traditional Architecture
- Wood Flooring
About This Home
As of October 2024This sprawling ranch-style home exudes both comfort and elegance. The expansive layout features four generously sized bedrooms and four well-appointed bathrooms, offering ample space for relaxation and privacy. A charming, covered and screened patio and a spacious deck, provide perfect spots for outdoor gatherings and tranquil moments. Inside, the home boasts a full, finished basement complete with additional living quarters, including a spacious bedroom, walk-in closet and full bathroom and a convenient walk-out, ideal for multi-generational living or guest accommodation. Three inviting fireplaces are strategically placed throughout the home, adding warmth and coziness to various living areas. This basement also has a great sized laundry room, utility sink and oversized utility room with tons of closet space and extra storage. The second walkout door in the basement has a full workshop/lawn care room to keep everything separate from the rest of the house. Call today for a showing!
Last Agent to Sell the Property
Berkshire Hathaway HomeServices Select Properties License #475197029 Listed on: 08/23/2024

Home Details
Home Type
- Single Family
Est. Annual Taxes
- $4,700
Year Built
- Built in 2008
Lot Details
- 0.41 Acre Lot
- Lot Dimensions are 46x208x58x68x222
- Back to Public Ground
- Backs to Trees or Woods
HOA Fees
- $13 Monthly HOA Fees
Parking
- 3 Car Attached Garage
- Garage Door Opener
- Driveway
- Off-Street Parking
Home Design
- Traditional Architecture
- Brick Veneer
- Vinyl Siding
Interior Spaces
- 1-Story Property
- 3 Fireplaces
- Gas Fireplace
- Family Room
- Living Room
- Breakfast Room
- Dining Room
- Bonus Room
Kitchen
- Hearth Room
- Dishwasher
Flooring
- Wood
- Ceramic Tile
Bedrooms and Bathrooms
- 4 Bedrooms
Laundry
- Laundry Room
- Dryer
- Washer
Basement
- Basement Fills Entire Space Under The House
- Fireplace in Basement
- Finished Basement Bathroom
Schools
- Edwardsville Dist 7 Elementary And Middle School
- Edwardsville High School
Additional Features
- Separate Outdoor Workshop
- Forced Air Heating System
Listing and Financial Details
- Assessor Parcel Number 14-2-15-28-18-301-031
Community Details
Overview
- Association fees include maintenence of entrance to subdivis
Amenities
- Workshop Area
Recreation
- Recreational Area
Ownership History
Purchase Details
Home Financials for this Owner
Home Financials are based on the most recent Mortgage that was taken out on this home.Purchase Details
Purchase Details
Similar Homes in the area
Home Values in the Area
Average Home Value in this Area
Purchase History
| Date | Type | Sale Price | Title Company |
|---|---|---|---|
| Trustee Deed | $466,000 | Select Title Group | |
| Interfamily Deed Transfer | -- | None Available | |
| Warranty Deed | $65,000 | Abstracts & Titles Inc |
Property History
| Date | Event | Price | Change | Sq Ft Price |
|---|---|---|---|---|
| 10/17/2024 10/17/24 | Sold | $466,000 | -6.8% | $127 / Sq Ft |
| 10/02/2024 10/02/24 | Pending | -- | -- | -- |
| 09/05/2024 09/05/24 | For Sale | $500,000 | 0.0% | $136 / Sq Ft |
| 08/26/2024 08/26/24 | Pending | -- | -- | -- |
| 08/23/2024 08/23/24 | For Sale | $500,000 | -- | $136 / Sq Ft |
Tax History Compared to Growth
Tax History
| Year | Tax Paid | Tax Assessment Tax Assessment Total Assessment is a certain percentage of the fair market value that is determined by local assessors to be the total taxable value of land and additions on the property. | Land | Improvement |
|---|---|---|---|---|
| 2023 | $4,700 | $146,910 | $26,800 | $120,110 |
| 2022 | $4,700 | $135,800 | $24,770 | $111,030 |
| 2021 | $4,891 | $128,890 | $23,510 | $105,380 |
| 2020 | $4,913 | $124,900 | $22,780 | $102,120 |
| 2019 | $4,948 | $122,810 | $22,400 | $100,410 |
| 2018 | $4,972 | $117,290 | $21,390 | $95,900 |
| 2017 | $8,582 | $119,260 | $23,470 | $95,790 |
| 2016 | $4,666 | $119,260 | $23,470 | $95,790 |
| 2015 | $4,706 | $110,540 | $21,750 | $88,790 |
| 2014 | $4,706 | $110,540 | $21,750 | $88,790 |
| 2013 | $4,706 | $110,540 | $21,750 | $88,790 |
Agents Affiliated with this Home
-
Nikki Lindewirth
N
Seller's Agent in 2024
Nikki Lindewirth
Berkshire Hathaway HomeServices Select Properties
(618) 632-4700
2 in this area
40 Total Sales
-
Laurie Moore

Buyer's Agent in 2024
Laurie Moore
RE/MAX
(618) 514-1712
1 in this area
45 Total Sales
Map
Source: MARIS MLS
MLS Number: MIS24051380
APN: 14-2-15-28-18-301-031
- 144 Walden Dr
- 311 Meridian Oaks Dr
- 237 Meridian Oaks Dr
- 2 Ashford at Harvest Manors
- 44 Matterhorn Dr
- 100 Waterfall Ct
- 101 N Meridian Rd
- 6 Sunset Hills Blvd N
- 41 S Meridian Rd
- 23 Williamsburg Ln
- 3 Wedgewood Ct
- 1 Wedgewood Ct
- 5915 Meridian Woods
- 1 Hidden Valley Ln
- 409 Country Club View Unit 2
- 6216 Timberwolfe Dr
- 1 Fairway Dr
- 5267 Chain of Rocks Rd
- 0 Fountains of Sunset
- 212 Summit Ave
