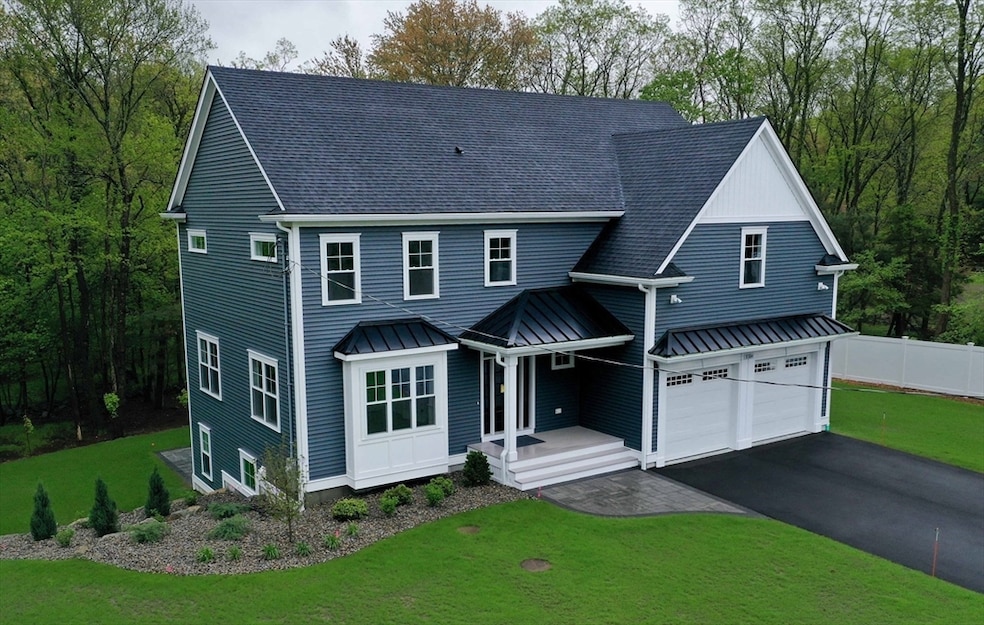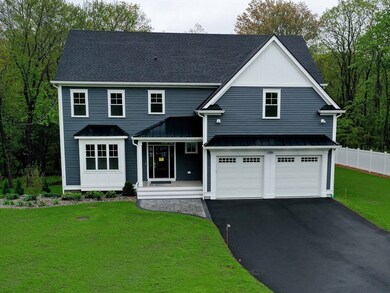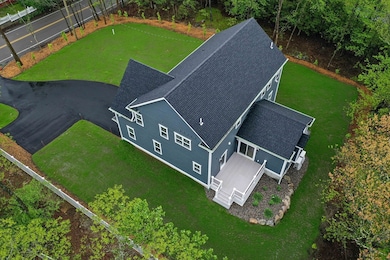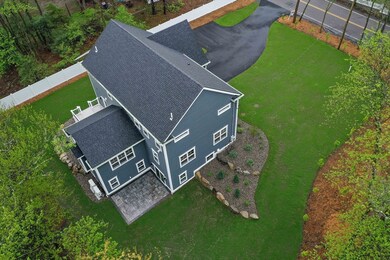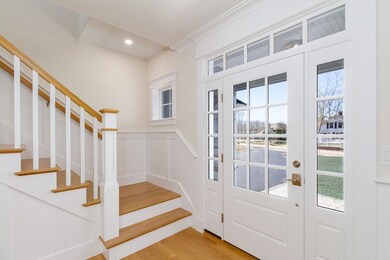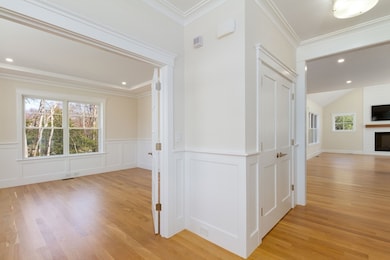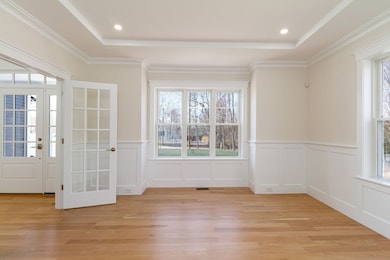
116 Winthrop St Medway, MA 02053
Highlights
- Open Floorplan
- Custom Closet System
- Landscaped Professionally
- John D. McGovern Elementary School Rated A-
- Colonial Architecture
- Deck
About This Home
As of July 2025Brand New Stunning Luxury Colonial! Crafted with impeccable attention to detail, this exceptional home showcases top-tier finishes and modern design throughout. The chef’s kitchen features sleek quartz countertops, spacious center island, pot filler above the electric induction range, and built-in beverage fridge—perfect for everyday living and effortless entertaining. The open-concept layout flows seamlessly into the elegant dining area & expansive family room w/ cathedral ceilings, stylish electric fireplace, & slider leading to the back deck. Upstairs, you’ll find four generously sized bedrooms, including a luxurious primary suite w/ custom walk-in closet and spa-inspired bathroom. Second bedroom offers the convenience of its own private en suite—ideal for guests or extended family. The finished walk-out basement adds incredible versatility w/ space for home gym, game room, & media lounge, and opens directly to a beautiful stone patio & private, wooded backyard.
Home Details
Home Type
- Single Family
Est. Annual Taxes
- $23
Year Built
- Built in 2025
Lot Details
- 1.11 Acre Lot
- Landscaped Professionally
- Sprinkler System
- Wooded Lot
- Property is zoned AR-I
Parking
- 2 Car Attached Garage
- Driveway
- Open Parking
- Off-Street Parking
Home Design
- Colonial Architecture
- Frame Construction
- Spray Foam Insulation
- Shingle Roof
- Concrete Perimeter Foundation
Interior Spaces
- Open Floorplan
- Crown Molding
- Wainscoting
- Coffered Ceiling
- Cathedral Ceiling
- Recessed Lighting
- Decorative Lighting
- Light Fixtures
- Insulated Windows
- French Doors
- Sliding Doors
- Mud Room
- Family Room with Fireplace
- Utility Room with Study Area
Kitchen
- Range<<rangeHoodToken>>
- <<microwave>>
- Dishwasher
- Wine Refrigerator
- Stainless Steel Appliances
- Kitchen Island
- Solid Surface Countertops
- Pot Filler
Flooring
- Wood
- Ceramic Tile
- Vinyl
Bedrooms and Bathrooms
- 4 Bedrooms
- Primary bedroom located on second floor
- Custom Closet System
- Walk-In Closet
- Double Vanity
- <<tubWithShowerToken>>
- Separate Shower
- Linen Closet In Bathroom
Laundry
- Laundry on upper level
- Sink Near Laundry
- Washer and Electric Dryer Hookup
Finished Basement
- Walk-Out Basement
- Basement Fills Entire Space Under The House
- Interior Basement Entry
- Sump Pump
Outdoor Features
- Deck
- Patio
Schools
- Mcgovn/Memorial Elementary School
- Medway Middle School
- Medway High School
Utilities
- Central Air
- 4 Cooling Zones
- 4 Heating Zones
- Heat Pump System
- Electric Water Heater
- Private Sewer
Additional Features
- Energy-Efficient Thermostat
- Property is near schools
Listing and Financial Details
- Assessor Parcel Number 3166544
Community Details
Recreation
- Tennis Courts
- Park
- Jogging Path
Additional Features
- No Home Owners Association
- Shops
Ownership History
Purchase Details
Similar Homes in Medway, MA
Home Values in the Area
Average Home Value in this Area
Purchase History
| Date | Type | Sale Price | Title Company |
|---|---|---|---|
| Deed | -- | -- | |
| Deed | -- | -- |
Property History
| Date | Event | Price | Change | Sq Ft Price |
|---|---|---|---|---|
| 07/14/2025 07/14/25 | Sold | $1,288,000 | -0.8% | $276 / Sq Ft |
| 06/02/2025 06/02/25 | Pending | -- | -- | -- |
| 05/29/2025 05/29/25 | Price Changed | $1,299,000 | -7.2% | $278 / Sq Ft |
| 04/22/2025 04/22/25 | For Sale | $1,400,000 | +166.7% | $300 / Sq Ft |
| 07/23/2024 07/23/24 | Sold | $525,000 | +16.7% | $219 / Sq Ft |
| 06/18/2024 06/18/24 | Pending | -- | -- | -- |
| 06/12/2024 06/12/24 | For Sale | $450,000 | -- | $188 / Sq Ft |
Tax History Compared to Growth
Tax History
| Year | Tax Paid | Tax Assessment Tax Assessment Total Assessment is a certain percentage of the fair market value that is determined by local assessors to be the total taxable value of land and additions on the property. | Land | Improvement |
|---|---|---|---|---|
| 2024 | $23 | $1,606 | $1,606 | $0 |
| 2023 | $28 | $1,780 | $1,780 | $0 |
| 2022 | $23 | $1,351 | $1,351 | $0 |
| 2021 | $19 | $1,116 | $1,116 | $0 |
| 2020 | $20 | $1,116 | $1,116 | $0 |
| 2019 | $15 | $895 | $895 | $0 |
| 2018 | $16 | $895 | $895 | $0 |
| 2017 | $11 | $619 | $619 | $0 |
| 2016 | $10 | $564 | $564 | $0 |
| 2015 | $10 | $564 | $564 | $0 |
| 2014 | $11 | $578 | $578 | $0 |
Agents Affiliated with this Home
-
Team Rice

Seller's Agent in 2025
Team Rice
RE/MAX
(508) 330-0281
67 in this area
157 Total Sales
-
Carl Rice

Seller Co-Listing Agent in 2025
Carl Rice
RE/MAX
(508) 330-4535
6 in this area
10 Total Sales
-
Ellie Rice

Seller Co-Listing Agent in 2025
Ellie Rice
RE/MAX
(508) 212-4927
3 in this area
14 Total Sales
-
Sarah Kichikova

Buyer's Agent in 2025
Sarah Kichikova
Coldwell Banker Realty - Waltham
(617) 913-8861
11 Total Sales
-
Thryve Realty Group
T
Buyer's Agent in 2024
Thryve Realty Group
NextHome Signature Realty
(781) 326-5855
1 in this area
4 Total Sales
Map
Source: MLS Property Information Network (MLS PIN)
MLS Number: 73362946
APN: MEDW-000008-000000-000024
- 19 Sycamore Way Unit Lot 40
- 16 Cottonwood Ln Unit Lot 33
- 0 Hill St
- 1585 Highland St
- 3 Howe St
- 10 Buttercup Ln
- 8 Sandstone Dr Unit 8
- 2 Harding Rd
- 6 Thayer Rd
- 10 Longmeadow Ln
- 160 Holliston St
- 4 Bullard Cir
- 712 Norfolk St
- 123 Summer St
- 32 Maple St
- 8 Heritage Dr
- 123 Goulding St
- 3 Newton Ln
- 11 Maple St
- 416 Norfolk St
