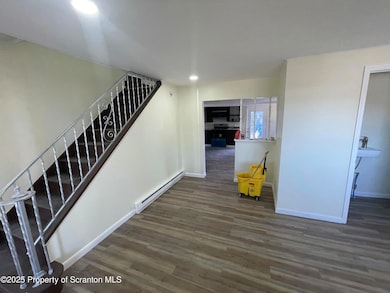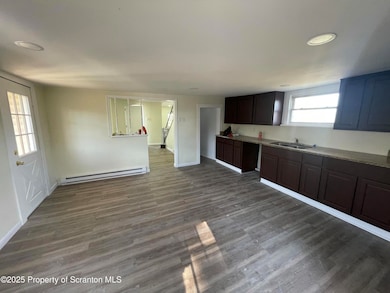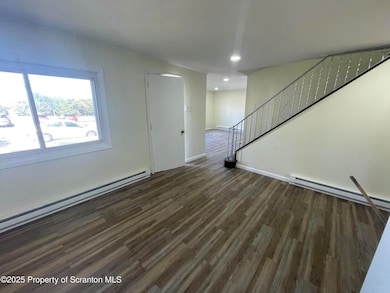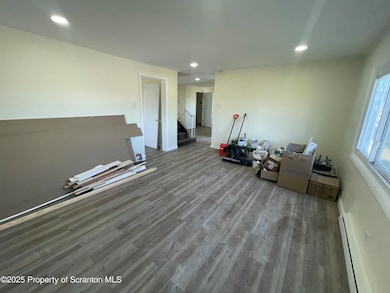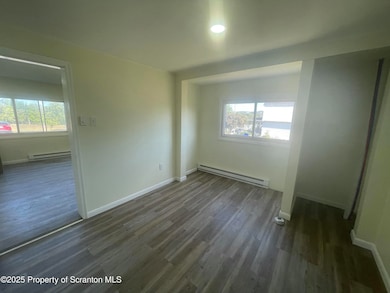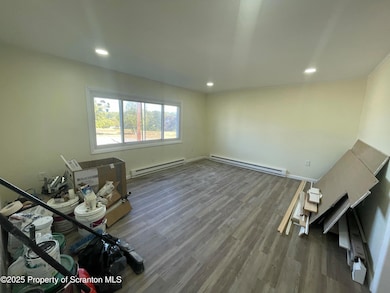116 Wright St Duryea, PA 18642
Estimated payment $1,114/month
Highlights
- Colonial Architecture
- Den
- Luxury Vinyl Tile Flooring
- Granite Countertops
- Living Room
- 1-minute walk to Healey Playground
About This Home
We are finally (almost) ready. Contractors just doing touch ups! It's been ''listed'' longer than it's been ''ready'' lol This isn't a patch-and-paint flip--it's a full-scale rebuild designed for long-term comfort, functionality, and peace of mind. Nearly every system in this home has been redone, making it feel brand new while keeping its charm.Highlights3 Bedrooms / 1.5 Baths - including a main-level bedroomGranite kitchen with stainless steel appliances & upgraded cabinetryLarge front & back yards with off-street parking potentialLVP flooring throughoutNew roof, plywood, plumbing, drains, wiring, and subfloors200-amp electric service with new outlets, LED lighting, and nearly every room on its own circuitNewer windows and upgraded framing where needed1-year home warranty includedFirst FloorSpacious, fully redesigned kitchen with flexible layoutOpen, flowing living areas with potential for family room, office, or even a 4th bedroomHalf bath with laundry hookups for convenienceLarge main-floor bedroom with easy accessSecond FloorTwo oversized bedrooms for a home of this eraBrand-new full bathroomExteriorLarge fenced backyard (fencing needs repair/paint - reflected in price)Off-street parking possibility + city lot directly across the streetAdditional NotesOriginal oil furnace remains in place (radiators removed) for optional future useCreative/Installment sale possible with qualified buyer and strong down payment✨ A true top-to-bottom renovation--bring your buyers before it's gone!
Home Details
Home Type
- Single Family
Est. Annual Taxes
- $2,300
Year Built
- Built in 1933
Lot Details
- 8,712 Sq Ft Lot
- Private Entrance
- Property is zoned r1
Home Design
- Colonial Architecture
- Combination Foundation
- Asphalt Roof
- Vinyl Siding
Interior Spaces
- 1,352 Sq Ft Home
- 2-Story Property
- Living Room
- Den
- Luxury Vinyl Tile Flooring
Kitchen
- Electric Oven
- Electric Range
- Microwave
- Dishwasher
- Granite Countertops
Bedrooms and Bathrooms
- 3 Bedrooms
- 1 Full Bathroom
Basement
- Dirt Floor
- Crawl Space
Parking
- On-Street Parking
- Off-Street Parking
Location
- City Lot
Utilities
- No Cooling
- Heating Available
- 200+ Amp Service
Map
Home Values in the Area
Average Home Value in this Area
Tax History
| Year | Tax Paid | Tax Assessment Tax Assessment Total Assessment is a certain percentage of the fair market value that is determined by local assessors to be the total taxable value of land and additions on the property. | Land | Improvement |
|---|---|---|---|---|
| 2025 | $1,684 | $65,800 | $25,200 | $40,600 |
| 2024 | $1,684 | $65,800 | $25,200 | $40,600 |
| 2023 | $1,651 | $65,800 | $25,200 | $40,600 |
| 2022 | $1,619 | $65,800 | $25,200 | $40,600 |
| 2021 | $1,619 | $65,800 | $25,200 | $40,600 |
| 2020 | $1,583 | $65,800 | $25,200 | $40,600 |
| 2019 | $1,550 | $65,800 | $25,200 | $40,600 |
| 2018 | $1,517 | $65,800 | $25,200 | $40,600 |
| 2017 | $1,484 | $65,800 | $25,200 | $40,600 |
| 2016 | -- | $65,800 | $25,200 | $40,600 |
| 2015 | $1,122 | $65,800 | $25,200 | $40,600 |
| 2014 | $1,122 | $65,800 | $25,200 | $40,600 |
Property History
| Date | Event | Price | List to Sale | Price per Sq Ft |
|---|---|---|---|---|
| 11/12/2025 11/12/25 | Pending | -- | -- | -- |
| 10/28/2025 10/28/25 | Price Changed | $179,000 | -3.8% | $132 / Sq Ft |
| 10/14/2025 10/14/25 | Price Changed | $186,000 | -1.6% | $138 / Sq Ft |
| 09/19/2025 09/19/25 | Price Changed | $189,000 | -1.6% | $140 / Sq Ft |
| 07/14/2025 07/14/25 | For Sale | $192,000 | -- | $142 / Sq Ft |
Purchase History
| Date | Type | Sale Price | Title Company |
|---|---|---|---|
| Deed | $62,500 | None Listed On Document | |
| Deed | $52,000 | -- |
Mortgage History
| Date | Status | Loan Amount | Loan Type |
|---|---|---|---|
| Open | $72,500 | New Conventional |
Source: Greater Scranton Board of REALTORS®
MLS Number: GSBSC253462
APN: 14-D12SW2-004-005-000
- 125 Mcalpine St
- 211 New St
- 413 New St
- 616 Donnelly St
- 64 Cremard Blvd
- 616 Rear Donnelly St
- Lot 32 Cremard Blvd
- 120 Parkcrest Dr
- 114 Chittenden St
- 112 Chittenden St
- 205 Stephenson St
- 264 Gedding St
- 708 Mill St
- 15 Huckleberry Ln
- 398 N River St
- 11 Joshua Ln
- 823 Mcalpine St
- 732 Main St
- 305 Parsonage St
- 10 Dickinson St
Ask me questions while you tour the home.

