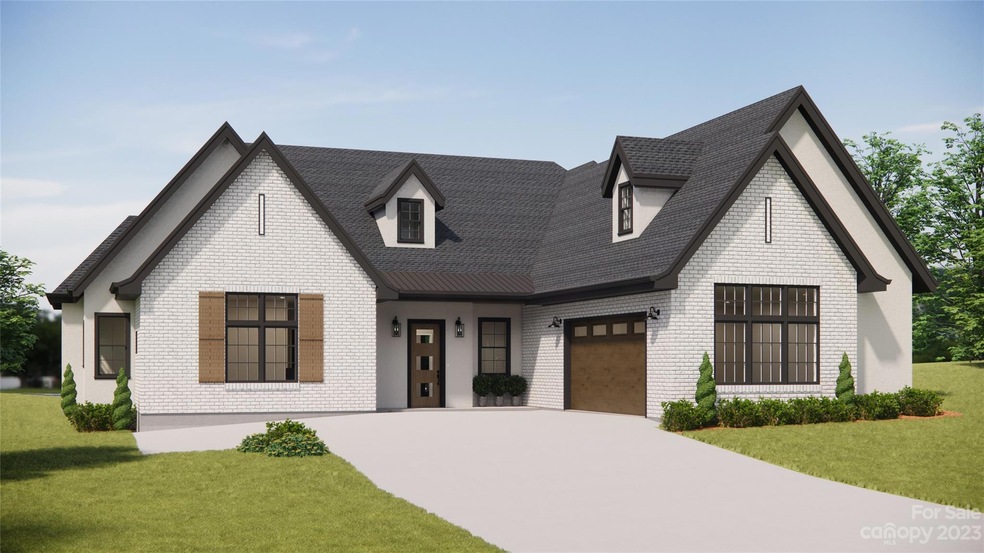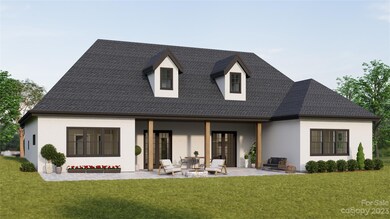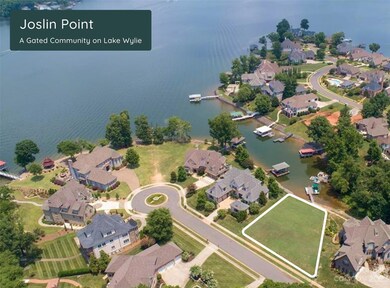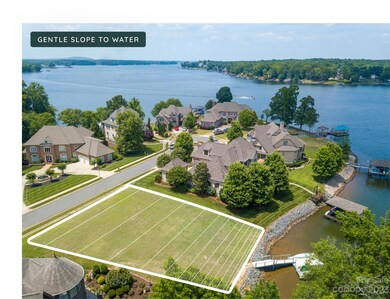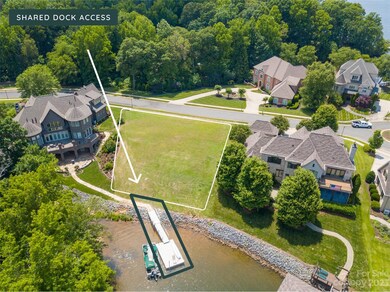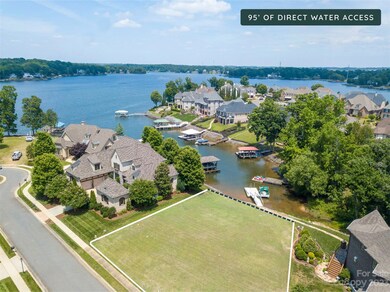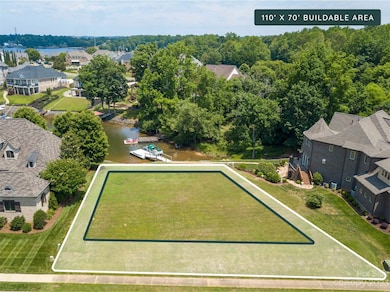
116 Wylie Cove Ln Rock Hill, SC 29732
Highlights
- New Construction
- Clubhouse
- 2 Car Attached Garage
- Waterfront
- Community Pool
- Forced Air Zoned Heating and Cooling System
About This Home
As of August 2023Live in a home that is unique to you! Build on this Lake Wylie waterfront lot by tweaking our plan or design a fully custom home with Atmos. Enjoy water views all on one level! Clad in all brick/stucco, this home has curb appeal. The open-concept layout features a Chef’s kitchen that flows into the vaulted great room. Work from home with ease in your private office. Unwind in the first-floor primary bedroom with french doors that open to the covered patio. Three spacious secondary bedrooms offer plenty of room. An extended stone patio with a fire pit offers the perfect place to enjoy sunsets over the lake! With Atmos, you are allowed to select every finish–inside and out! Choose any floor plan that best fits your lifestyle–want to add a bonus room upstairs? Want to
tweak the exterior design? We can do that! Your selections determine the final pricing. There is no limit to the level of optionality! All upgrades shown are included in the list price; reach out to learn more.
Last Agent to Sell the Property
Reid Real Estate Company Brokerage Email: Reid@reidrealestate.net License #27104 Listed on: 05/22/2023
Home Details
Home Type
- Single Family
Est. Annual Taxes
- $5,994
Year Built
- Built in 2024 | New Construction
Lot Details
- Waterfront
- Level Lot
- Cleared Lot
- Property is zoned RC-I
HOA Fees
- $213 Monthly HOA Fees
Parking
- 2 Car Attached Garage
Home Design
- Brick Exterior Construction
- Synthetic Stucco Exterior
Interior Spaces
- 2,556 Sq Ft Home
- 1-Story Property
- Water Views
- Crawl Space
Kitchen
- Gas Range
- Microwave
Bedrooms and Bathrooms
- 4 Main Level Bedrooms
Outdoor Features
- Fire Pit
Utilities
- Forced Air Zoned Heating and Cooling System
- Heating System Uses Natural Gas
- Fiber Optics Available
- Cable TV Available
Listing and Financial Details
- Assessor Parcel Number 639-00-00-136
Community Details
Overview
- Joslin Pointe Subdivision
- Mandatory home owners association
Amenities
- Clubhouse
Recreation
- Community Pool
Ownership History
Purchase Details
Home Financials for this Owner
Home Financials are based on the most recent Mortgage that was taken out on this home.Purchase Details
Home Financials for this Owner
Home Financials are based on the most recent Mortgage that was taken out on this home.Purchase Details
Purchase Details
Purchase Details
Home Financials for this Owner
Home Financials are based on the most recent Mortgage that was taken out on this home.Similar Homes in Rock Hill, SC
Home Values in the Area
Average Home Value in this Area
Purchase History
| Date | Type | Sale Price | Title Company |
|---|---|---|---|
| Deed | $260,000 | Title Insurance Company | |
| Deed | $205,000 | None Available | |
| Deed Of Distribution | -- | None Available | |
| Interfamily Deed Transfer | -- | None Available | |
| Deed | $275,000 | None Available |
Mortgage History
| Date | Status | Loan Amount | Loan Type |
|---|---|---|---|
| Open | $814,466 | New Conventional | |
| Closed | $1,078,350 | New Conventional | |
| Closed | $208,000 | New Conventional | |
| Previous Owner | $247,500 | New Conventional |
Property History
| Date | Event | Price | Change | Sq Ft Price |
|---|---|---|---|---|
| 08/18/2023 08/18/23 | Sold | $925,000 | +1.1% | $362 / Sq Ft |
| 05/22/2023 05/22/23 | For Sale | $915,058 | +346.4% | $358 / Sq Ft |
| 08/17/2020 08/17/20 | Off Market | $205,000 | -- | -- |
| 11/12/2018 11/12/18 | Sold | $205,000 | 0.0% | -- |
| 07/20/2018 07/20/18 | Pending | -- | -- | -- |
| 07/12/2018 07/12/18 | For Sale | $205,000 | -- | -- |
Tax History Compared to Growth
Tax History
| Year | Tax Paid | Tax Assessment Tax Assessment Total Assessment is a certain percentage of the fair market value that is determined by local assessors to be the total taxable value of land and additions on the property. | Land | Improvement |
|---|---|---|---|---|
| 2024 | $5,994 | $16,500 | $16,500 | $0 |
| 2023 | $6,054 | $16,500 | $16,500 | $0 |
| 2022 | $5,694 | $16,500 | $16,500 | $0 |
| 2021 | -- | $16,500 | $16,500 | $0 |
| 2020 | $5,541 | $16,500 | $0 | $0 |
| 2019 | $5,711 | $16,500 | $0 | $0 |
| 2018 | $5,088 | $15,000 | $0 | $0 |
| 2017 | $4,869 | $15,000 | $0 | $0 |
| 2016 | $4,739 | $15,000 | $0 | $0 |
| 2014 | $4,930 | $15,000 | $15,000 | $0 |
| 2013 | $4,930 | $16,500 | $16,500 | $0 |
Agents Affiliated with this Home
-
Reid Smith

Seller's Agent in 2023
Reid Smith
Reid Real Estate Company
(803) 328-6388
1 in this area
14 Total Sales
-
Erin Miller
E
Buyer's Agent in 2023
Erin Miller
Better Homes and Garden Real Estate Paracle
(703) 268-1272
4 in this area
16 Total Sales
-
J.Robert Hyman

Seller's Agent in 2018
J.Robert Hyman
Allen Tate Realtors
(803) 524-1562
8 in this area
114 Total Sales
-
Lee Hamilton

Seller Co-Listing Agent in 2018
Lee Hamilton
Allen Tate Realtors
(803) 322-4340
14 in this area
273 Total Sales
-
Jordan Norman

Buyer's Agent in 2018
Jordan Norman
Allen Tate Realtors
(803) 984-9503
24 in this area
215 Total Sales
Map
Source: Canopy MLS (Canopy Realtor® Association)
MLS Number: 4033147
APN: 6390000136
- 325 Ivy Arbor Cir
- 3030 Point Clear Dr
- 520 Fenton Place
- 4220 Honeysuckle Rd
- 428 Lexie Ln Unit 100
- 909 Coast Dr
- 920 Coast Dr
- 817 Terra Dr
- 821 Terra Dr
- 809 Terra Dr
- 3219 Cottage Rose Ln
- 1305 Dan Dr
- 1345 Shimmer Light Cir
- 2061 Marquesas Ave
- 3110 Point Clear Dr Unit 110; 115
- 2116 Bon Villa Way
- 2027 Marquesas Ave
- 2143 Manawa Ln
- 3261 Enola Dr
- 2124 Marquesas Ave
