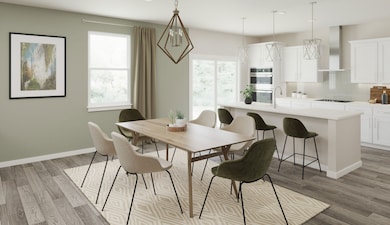
116 Yellow Birch Way Harlem, GA 30814
Estimated payment $2,190/month
About This Home
The Lambert in Hickory Woods is thoughtfully designed for modern living, offering 4 bedrooms and 3 bathrooms, all built with Stanley Martin’s renowned quality and attention to detail. The main level includes a versatile bedroom with an adjacent full bath—perfect for guests or flexible use—alongside a convenient mudroom complete with a bench and cubbies to keep your entryway organized. The open-concept kitchen seamlessly connects to the dining area, patio, and a spacious family room, creating an inviting space for entertaining or everyday living. Upstairs, the primary suite serves as a private retreat, featuring an ensuite bathroom with dual sinks, a seated shower, garden tub, and a generous walk-in closet. A flex room, two additional bedrooms, and a hall bathroom on the upper level provide ample space and convenience for the whole household. Designed for both comfort and functionality, this home also invites you to enjoy outdoor living at its best, with community amenities like an on-site pool, walking trails, a dog park, and recreational fields to elevate your lifestyle. Located just minutes from grocery stores, restaurants, and entertainment—with easy access to I-20—this home offers the perfect blend of tranquility and connectivity. Don’t wait—schedule your private tour today and discover everything this stunning home has to offer!
Home Details
Home Type
- Single Family
Parking
- 2 Car Garage
Home Design
- 3,045 Sq Ft Home
- New Construction
- Quick Move-In Home
- The Lambert Plan
Bedrooms and Bathrooms
- 4 Bedrooms
- 3 Full Bathrooms
Community Details
Overview
- Actively Selling
- Built by Stanley Martin Homes
- Hickory Woods Subdivision
Sales Office
- 309 Black Oak Drive
- Harlem, GA 30814
- 803-882-3989
- Builder Spec Website
Office Hours
- Mo 11am-6pm, Tu 11am-6pm, We 11am-6pm, Th 11am-6pm, Fr 11am-6pm, Sa 11am-6pm, Su 1pm-6pm
Map
Similar Homes in Harlem, GA
Home Values in the Area
Average Home Value in this Area
Property History
| Date | Event | Price | Change | Sq Ft Price |
|---|---|---|---|---|
| 07/19/2025 07/19/25 | Price Changed | $329,900 | -1.5% | $108 / Sq Ft |
| 06/11/2025 06/11/25 | Price Changed | $334,900 | -2.9% | $110 / Sq Ft |
| 06/09/2025 06/09/25 | Price Changed | $344,900 | -2.0% | $113 / Sq Ft |
| 06/04/2025 06/04/25 | Price Changed | $351,900 | -0.9% | $116 / Sq Ft |
| 05/24/2025 05/24/25 | Price Changed | $354,990 | +1.4% | $117 / Sq Ft |
| 05/12/2025 05/12/25 | Price Changed | $349,990 | -5.6% | $115 / Sq Ft |
| 02/15/2025 02/15/25 | For Sale | $370,670 | -- | $122 / Sq Ft |
- 457 Amesbury Dr
- 483 Amesbury Dr
- 485 Amesbury Dr
- 327 Norwich Dr
- 113 Wells Dr
- 149 Beallwood Dr
- 210 Pebble Ln
- 4105 Whitehouse St
- 710 Courtland Ln
- 138 S Main St
- 2342 Laurens St
- 3289 Alexandria Dr
- 3262 Alexandria Dr
- 738 Neville St
- 479 Sebastian Dr
- 243 Caroleton Dr
- 625 Lory Ln
- 624 Lory Ln
- 2125 Grove Landing Way
- 306 Country Glen Ct



