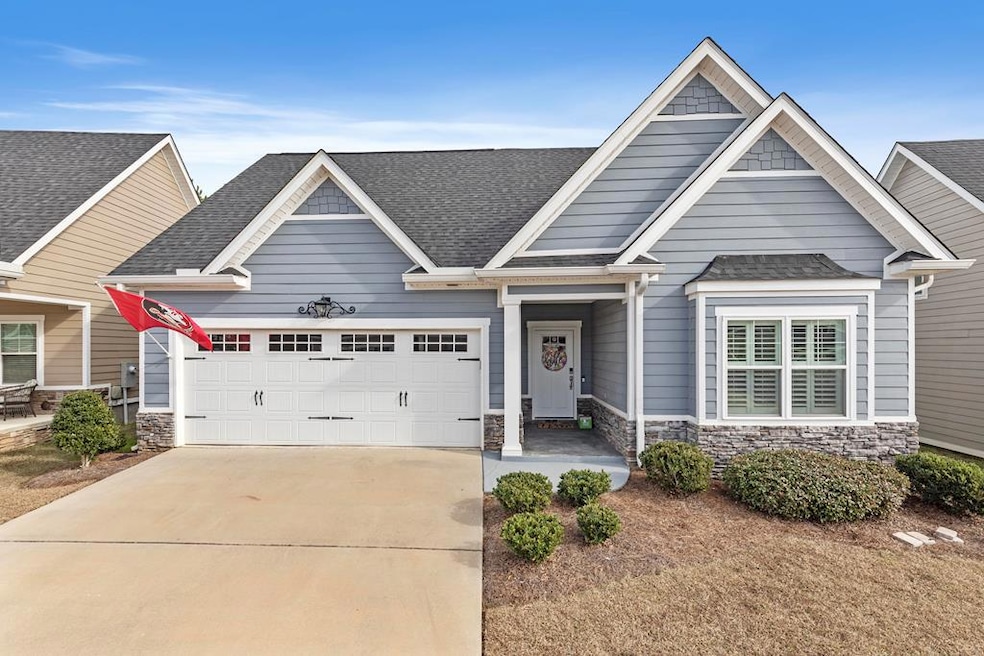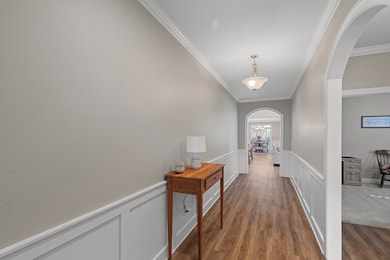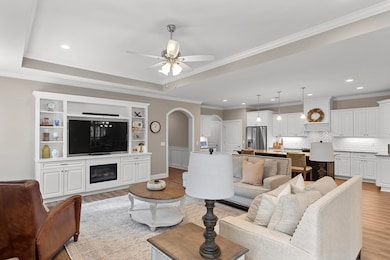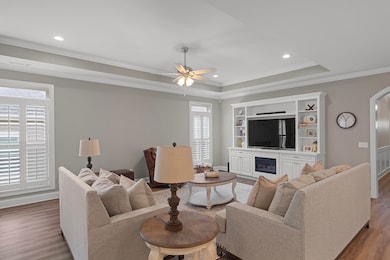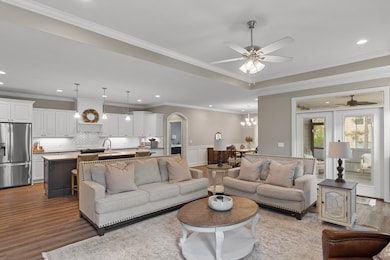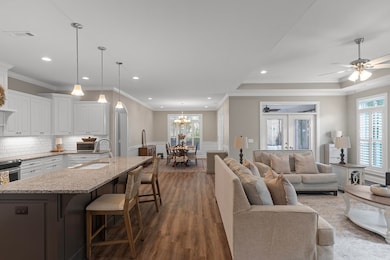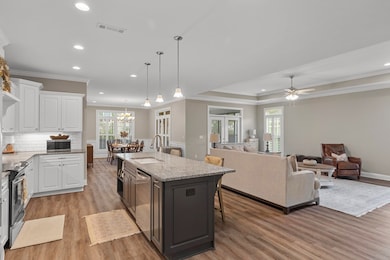116 Yorkhill St Dothan, AL 36305
Estimated payment $2,062/month
Highlights
- Craftsman Architecture
- 2 Car Attached Garage
- Double Pane Windows
- Attic
- Eat-In Kitchen
- Screened Patio
About This Home
Beautiful Home in the Desirable Gated Highlands Cove Community! Located in the sought-after Highlands Cove, this stunning home offers a lifestyle of comfort and convenience. The neighborhood boasts fantastic amenities, including a clubhouse with a pool, exercise room, and a full kitchen. This 3-bedroom, 2.5-bath home features: An open floor plan with stylish LVP flooring throughout. A modern kitchen with stainless steel appliances, granite countertops, and ample workspace. A spacious master suite with a luxurious bath, double vanities, and abundant storage. A screened-in porch, perfect for relaxing and enjoying the outdoors. Don't miss your chance to live in this fantastic gated community. Schedule your private showing today!
Listing Agent
Coldwell Banker/Alfred Saliba Brokerage Phone: 3347936600 License #83279 Listed on: 07/17/2025

Home Details
Home Type
- Single Family
Est. Annual Taxes
- $1,212
Year Built
- Built in 2020
Lot Details
- 6,534 Sq Ft Lot
- Wood Fence
HOA Fees
- $165 Monthly HOA Fees
Parking
- 2 Car Attached Garage
- Garage Door Opener
Home Design
- Craftsman Architecture
- Slab Foundation
- Asphalt Roof
Interior Spaces
- 2,260 Sq Ft Home
- 1-Story Property
- Ceiling Fan
- Electric Fireplace
- Double Pane Windows
- Entrance Foyer
- Living Room with Fireplace
- Attic
Kitchen
- Eat-In Kitchen
- Self-Cleaning Oven
- Range Hood
- Microwave
- Dishwasher
- Disposal
Flooring
- Carpet
- Tile
- Vinyl
Bedrooms and Bathrooms
- 3 Bedrooms
- Split Bedroom Floorplan
- Walk-In Closet
- Bathroom on Main Level
- Separate Shower
- Ceramic Tile in Bathrooms
Outdoor Features
- Screened Patio
Schools
- Highlands Elementary School
- Dothan Prep/Carver 9Th Middle School
- Dothan High School
Utilities
- Cooling Available
- Heat Pump System
- Cable TV Available
Community Details
- Highlands Cove Subdivision
Listing and Financial Details
- Assessor Parcel Number 0904190000011031
Map
Home Values in the Area
Average Home Value in this Area
Tax History
| Year | Tax Paid | Tax Assessment Tax Assessment Total Assessment is a certain percentage of the fair market value that is determined by local assessors to be the total taxable value of land and additions on the property. | Land | Improvement |
|---|---|---|---|---|
| 2024 | $1,282 | $35,200 | $0 | $0 |
| 2023 | $1,212 | $76,840 | $0 | $0 |
| 2022 | $932 | $34,200 | $0 | $0 |
| 2021 | $844 | $32,860 | $0 | $0 |
| 2020 | $207 | $6,000 | $0 | $0 |
| 2019 | $216 | $6,000 | $0 | $0 |
Property History
| Date | Event | Price | List to Sale | Price per Sq Ft | Prior Sale |
|---|---|---|---|---|---|
| 11/04/2025 11/04/25 | Price Changed | $340,000 | -2.9% | $150 / Sq Ft | |
| 08/04/2025 08/04/25 | Price Changed | $350,000 | -2.8% | $155 / Sq Ft | |
| 07/17/2025 07/17/25 | For Sale | $359,900 | +4.3% | $159 / Sq Ft | |
| 11/04/2022 11/04/22 | Sold | $345,000 | 0.0% | $153 / Sq Ft | View Prior Sale |
| 10/04/2022 10/04/22 | Pending | -- | -- | -- | |
| 09/12/2022 09/12/22 | For Sale | $345,000 | +11.3% | $153 / Sq Ft | |
| 05/28/2020 05/28/20 | Sold | $310,000 | 0.0% | $137 / Sq Ft | View Prior Sale |
| 09/17/2019 09/17/19 | Pending | -- | -- | -- | |
| 09/17/2019 09/17/19 | For Sale | $310,000 | -- | $137 / Sq Ft |
Purchase History
| Date | Type | Sale Price | Title Company |
|---|---|---|---|
| Warranty Deed | $310,000 | None Available |
Mortgage History
| Date | Status | Loan Amount | Loan Type |
|---|---|---|---|
| Open | $110,000 | Construction |
Source: Dothan Multiple Listing Service (Southeast Alabama Association of REALTORS®)
MLS Number: 204416
APN: 09-04-19-0-000-011-031
- 107 Kinning Park Rd
- 0 N Brannon Stand Rd
- 120 Falkirk Dr
- 702 Edinburgh Way
- 1310 Baywood Rd
- 102 Glencoe Way
- 505 Prestwick Dr
- 601 Edinburgh Way
- 113 Berwick Ct
- 1030 Baywood Rd
- 109 Royal Highlands Ln
- 517 Gladstone Way
- 212 Waynesboro Way
- 206 Belton Dr
- 701 Liveoak Trail
- 113 Beckett Ct
- 427 Caravella Dr
- 901 Woodleigh Rd
- 410 Caravella Dr
- 106 Haddington Park Ln
- 1121 S Brannon Stand Rd
- 101 Montrose Ct
- 1312 Baywood Rd
- 111 Tazewell Ct
- 111 Bartlet Ln
- 122 Orchard Cir
- 265 County Line Rd
- 5540 W Main St
- 104 Edgefield Rd
- 221 Veritas Dr
- 365 Nypro Ln
- 2800 Nottingham Way
- 4468 W Main St
- 400 Burt Dr
- 172 Luds Way
- 5261 County Road 68
- 113 Adris Place
- 114 Adris Place
- 106 Frankfort Dr
- 207 Hidden Glen Way
