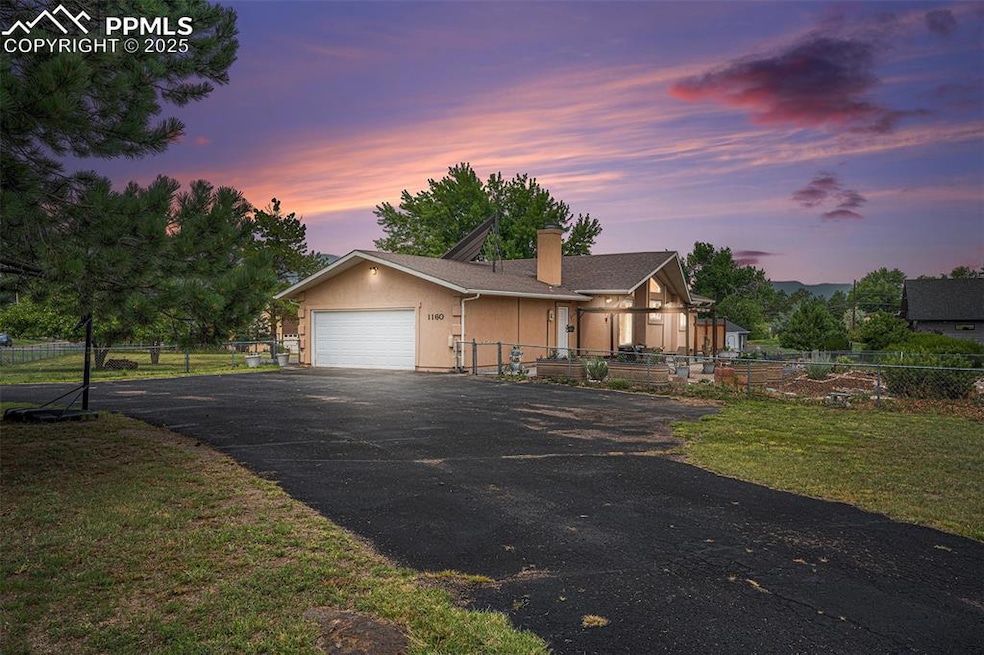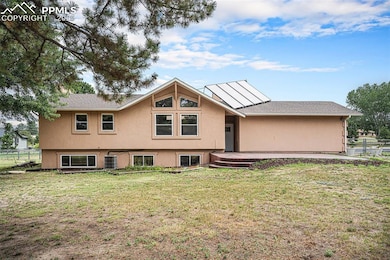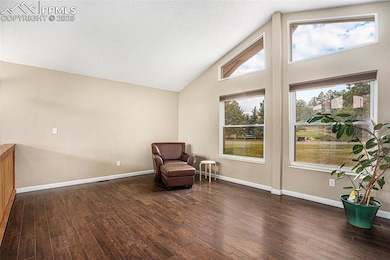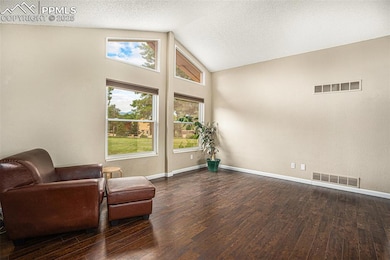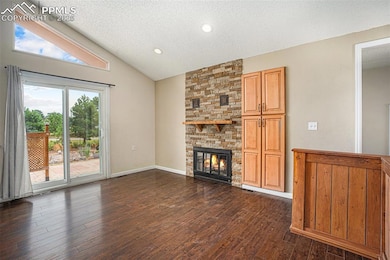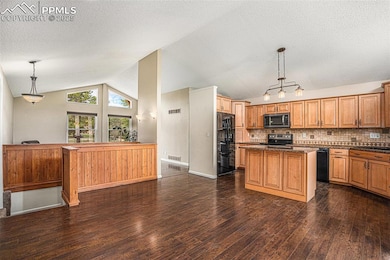
1160 Berglind Rd Colorado Springs, CO 80920
Falcon Estates NeighborhoodEstimated payment $4,121/month
Highlights
- 1.04 Acre Lot
- Mountain View
- Ranch Style House
- Pioneer Elementary School Rated A-
- Vaulted Ceiling
- Corner Lot
About This Home
Your Colorado dream rancher sits on a fully fenced, eco-pollinator friendly 1.04 acre flat lot with large, pull through driveway with electric hookup for RV and ideal for homesteading, sporting activities and pets in sought after Falcon?Estates. Savor sweeping Pikes?Peak views, low traffic, quiet neighborhood, plus garage parking for 5 cars (attached 2 car with GarageTrac Non-Slip Garage Tile flooring?+ detached 3 car garage for a variety of recreational toys or spacious workshop). Inside, vaulted ceilings, solid core doors and low maintenance LVP floors frame an open, sun splashed functional layout. The inviting kitchen has custom cabinetry, ample counter space and storage, large culinary area has island and combo dining, and a sliding glass walk out to amazing garden and entertainer heaven. The home features a west facing stamped and stained patio for engaging sunset views and a massive east-facing concrete/paver courtyard for pleasant sunrise wake-ups under shaded pergola. Working solar hot water panels, a 2022 water heater and central A/C keep utilities tame; washer, dryer and bonus garage fridge/freezer all stay. Dog door opens straight to the garage. Low maintenance, Xeriscaped backyard features decorative rock labyrinth, raised garden beds, two fruit bearing plum trees and native Colorado perennials. Country feel yet I-25 is less than 2?minutes away. Excellent variety of dining and shopping less than a 15 minute walk or bike ride!
Listing Agent
RE/MAX Real Estate Group LLC Brokerage Phone: 719-534-7900 Listed on: 07/30/2025

Home Details
Home Type
- Single Family
Est. Annual Taxes
- $2,715
Year Built
- Built in 1977
Lot Details
- 1.04 Acre Lot
- Property is Fully Fenced
- Corner Lot
- Level Lot
Parking
- 5 Car Garage
- Driveway
Home Design
- Ranch Style House
- Shingle Roof
- Stucco
Interior Spaces
- 2,587 Sq Ft Home
- Vaulted Ceiling
- Mountain Views
Kitchen
- Self-Cleaning Oven
- Microwave
- Dishwasher
- Disposal
Flooring
- Carpet
- Laminate
- Tile
- Luxury Vinyl Tile
Bedrooms and Bathrooms
- 5 Bedrooms
Laundry
- Dryer
- Washer
Basement
- Basement Fills Entire Space Under The House
- Laundry in Basement
Utilities
- Forced Air Heating and Cooling System
- Heating System Uses Natural Gas
- 220 Volts in Kitchen
- Phone Available
Additional Features
- Remote Devices
- Concrete Porch or Patio
- Property is near shops
Matterport 3D Tour
Map
Home Values in the Area
Average Home Value in this Area
Tax History
| Year | Tax Paid | Tax Assessment Tax Assessment Total Assessment is a certain percentage of the fair market value that is determined by local assessors to be the total taxable value of land and additions on the property. | Land | Improvement |
|---|---|---|---|---|
| 2025 | $2,715 | $43,530 | -- | -- |
| 2024 | $2,701 | $48,980 | $8,860 | $40,120 |
| 2023 | $2,701 | $48,980 | $8,860 | $40,120 |
| 2022 | $2,328 | $35,180 | $7,350 | $27,830 |
| 2021 | $2,587 | $36,200 | $7,560 | $28,640 |
| 2020 | $2,626 | $34,110 | $6,580 | $27,530 |
| 2019 | $2,598 | $34,110 | $6,580 | $27,530 |
| 2018 | $2,228 | $28,740 | $5,760 | $22,980 |
| 2017 | $2,219 | $28,740 | $5,760 | $22,980 |
| 2016 | $2,285 | $29,560 | $6,370 | $23,190 |
| 2015 | $2,281 | $29,560 | $6,370 | $23,190 |
| 2014 | $1,653 | $21,410 | $5,970 | $15,440 |
Property History
| Date | Event | Price | List to Sale | Price per Sq Ft |
|---|---|---|---|---|
| 10/27/2025 10/27/25 | Price Changed | $739,000 | -2.6% | $286 / Sq Ft |
| 10/02/2025 10/02/25 | Price Changed | $759,000 | -2.3% | $293 / Sq Ft |
| 09/16/2025 09/16/25 | Price Changed | $777,000 | -2.9% | $300 / Sq Ft |
| 07/30/2025 07/30/25 | For Sale | $799,900 | -- | $309 / Sq Ft |
Purchase History
| Date | Type | Sale Price | Title Company |
|---|---|---|---|
| Interfamily Deed Transfer | -- | None Available | |
| Warranty Deed | $373,000 | North Amer Title Co Of Co | |
| Warranty Deed | $265,000 | Security Title | |
| Interfamily Deed Transfer | -- | -- | |
| Deed | $118,000 | -- | |
| Deed | -- | -- | |
| Deed | -- | -- |
Mortgage History
| Date | Status | Loan Amount | Loan Type |
|---|---|---|---|
| Open | $350,000 | New Conventional | |
| Closed | $349,125 | New Conventional | |
| Previous Owner | $165,000 | Unknown |
About the Listing Agent

Whether you are buying or selling a home or just curious about the market, The Sufak Team at RE/MAX® Real Estate Group is eager to be your local resource throughout the entire process. We know our community — both as agents and neighbors — and have the knowledge and local expertise to get the job done in today’s market. We are highly selective and only recruit the very best agents to be a part of our team so you can be sure you are working with experienced professionals that have access to top
Scott's Other Listings
Source: Pikes Peak REALTOR® Services
MLS Number: 8439075
APN: 63080-18-002
- 7137 Murdoch Dr
- 1275 Berglind Rd
- 866 Venhorst Rd
- 6699 Bethesda Point Unit B
- 1131 Willow Bend Cir Unit 2
- 6598 Bethesda Point Unit B
- 6515 Wicklow Cir E
- 6485 Nanette Way
- 7191 Ross Dr
- 6741 Dublin Loop W
- 1871 Brookwood Dr
- 6417 Dewsbury Dr
- 1021 Dublin Blvd
- 6632 Dublin Loop W
- 6633 Dublin Loop W Unit 4
- 1884 Fuller Rd
- 35 E Woodmen Rd
- 1880 Independence Dr
- 6719 Overland Dr
- 1907 Independence Dr
- 6715 Century Crest Point
- 7755 Kaleb Grove
- 6731 Dublin Loop W Unit B
- 6731 Dublin Loop W Unit D
- 1510-1690 Dublin Blvd
- 970 Menlo Park Point
- 7940 Brayden Point
- 6946 Gayle Lyn Ln
- 6236-6292 Twin Oaks Dr
- 6324 Galway Dr Unit basement
- 1510-1550 Chapel Hills Dr
- 6659 Gambol Quail Dr E
- 2647 Bannister Ct
- 8175 Summerset Dr
- 5855 Corporate Dr
- 145 W Rockrimmon Blvd
- 6750 Alpine Currant View
- 226 W Rockrimmon Blvd
- 218 W Rockrimmon Blvd
- 5638 Appalachian View
