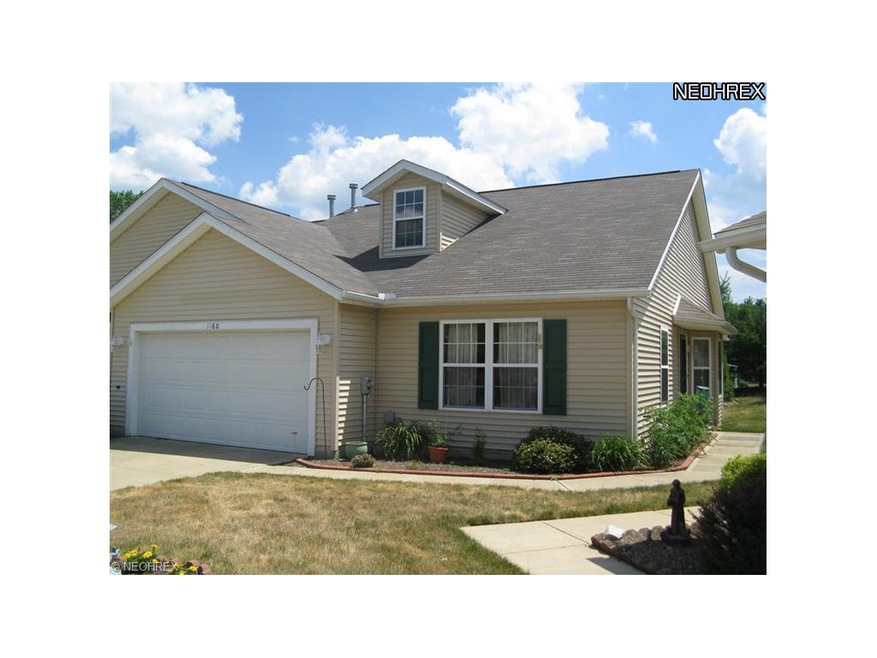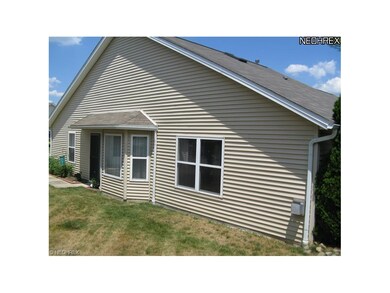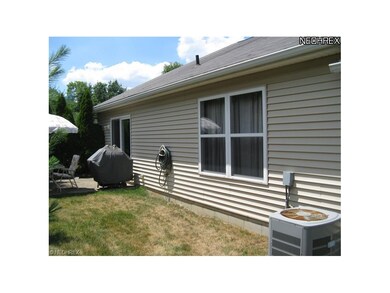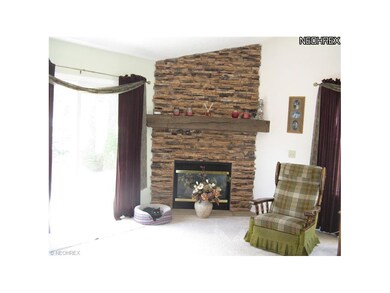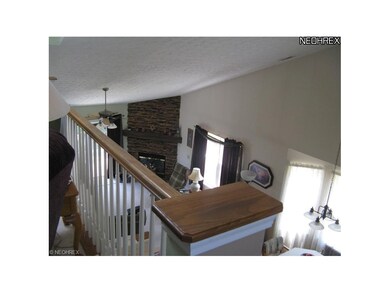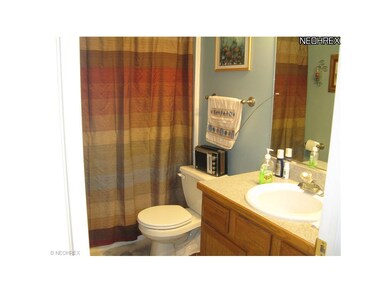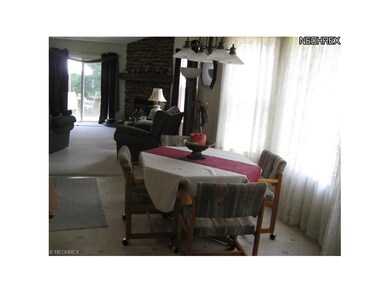
Estimated Value: $223,320 - $250,000
Highlights
- City View
- 1 Fireplace
- Patio
- Cape Cod Architecture
- 2 Car Attached Garage
- Home Security System
About This Home
As of August 2012Like new! 1st floor living with 17x17 loft. Master suite with walk-in closet. Vaulted ceilings throughout. Great room with gas fireplace, open kitchen, 1st floor laundry. 2 car garage with extra storage. Easy to show. ________________________________________ welcome to 1160 Chaucer Circle. A quiet community ready for you with a new school being built!
Last Agent to Sell the Property
Rubber City Realty, Inc. License #172919 Listed on: 06/22/2012
Last Buyer's Agent
Marti Booth
Deleted Agent License #172676
Property Details
Home Type
- Condominium
Est. Annual Taxes
- $1,710
Year Built
- Built in 2002
Lot Details
- 3,006
Home Design
- Cape Cod Architecture
- Asphalt Roof
- Vinyl Construction Material
Interior Spaces
- 1,724 Sq Ft Home
- 1.5-Story Property
- 1 Fireplace
- City Views
- Home Security System
Kitchen
- Built-In Oven
- Microwave
- Dishwasher
- Disposal
Bedrooms and Bathrooms
- 2 Bedrooms
- 2 Full Bathrooms
Parking
- 2 Car Attached Garage
- Garage Door Opener
Outdoor Features
- Patio
Utilities
- Forced Air Heating and Cooling System
- Heating System Uses Gas
Community Details
- $116 Annual Maintenance Fee
- Maintenance fee includes Landscaping, Snow Removal
- Lakes At Brittany Pointe Community
Listing and Financial Details
- Assessor Parcel Number 5402292
Ownership History
Purchase Details
Purchase Details
Home Financials for this Owner
Home Financials are based on the most recent Mortgage that was taken out on this home.Purchase Details
Home Financials for this Owner
Home Financials are based on the most recent Mortgage that was taken out on this home.Similar Homes in the area
Home Values in the Area
Average Home Value in this Area
Purchase History
| Date | Buyer | Sale Price | Title Company |
|---|---|---|---|
| Cook John O | -- | None Available | |
| Cook Willard R | $122,900 | None Available | |
| Filler Raymond L | $143,738 | -- |
Mortgage History
| Date | Status | Borrower | Loan Amount |
|---|---|---|---|
| Closed | Cook Willard R | $49,000 | |
| Closed | Cook Willard R | $52,900 | |
| Open | Filler Raymond L | $117,331 | |
| Closed | Filler Raymond L | $123,200 | |
| Closed | Filler Raymond L | $90,000 | |
| Closed | Filler Raymond L | $114,900 |
Property History
| Date | Event | Price | Change | Sq Ft Price |
|---|---|---|---|---|
| 08/30/2012 08/30/12 | Sold | $122,900 | 0.0% | $71 / Sq Ft |
| 08/03/2012 08/03/12 | Pending | -- | -- | -- |
| 06/22/2012 06/22/12 | For Sale | $122,900 | -- | $71 / Sq Ft |
Tax History Compared to Growth
Tax History
| Year | Tax Paid | Tax Assessment Tax Assessment Total Assessment is a certain percentage of the fair market value that is determined by local assessors to be the total taxable value of land and additions on the property. | Land | Improvement |
|---|---|---|---|---|
| 2025 | $2,625 | $61,719 | $12,628 | $49,091 |
| 2024 | $2,625 | $61,719 | $12,628 | $49,091 |
| 2023 | $2,625 | $61,719 | $12,628 | $49,091 |
| 2022 | $2,057 | $45,052 | $9,219 | $35,833 |
| 2021 | $2,077 | $45,052 | $9,219 | $35,833 |
| 2020 | $2,045 | $45,050 | $9,220 | $35,830 |
| 2019 | $1,947 | $40,590 | $8,330 | $32,260 |
| 2018 | $1,919 | $40,590 | $8,330 | $32,260 |
| 2017 | $1,993 | $40,590 | $8,330 | $32,260 |
| 2016 | $2,012 | $40,590 | $8,330 | $32,260 |
| 2015 | $1,993 | $40,590 | $8,330 | $32,260 |
| 2014 | $1,832 | $40,590 | $8,330 | $32,260 |
| 2013 | $1,754 | $38,980 | $8,330 | $30,650 |
Agents Affiliated with this Home
-
Dennis McGlone

Seller's Agent in 2012
Dennis McGlone
Rubber City Realty, Inc.
(330) 814-1653
33 Total Sales
-
M
Buyer's Agent in 2012
Marti Booth
Deleted Agent
Map
Source: MLS Now
MLS Number: 3330084
APN: 54-02292
- 1050 Bennington Ct
- 1122 Oxford Cir
- 3045 Somerset Dr
- 854 Bristol Dr Unit 66
- 1644 Canton Rd
- 1367 Hidden Lake Blvd
- 1605 Pawnee Blvd
- 1131 Calvin St
- 725 Neal Rd Unit 723
- 2606 South St
- 944 Bey Rd
- 645 Ewart Rd
- 1235 Winter Fern Ave
- 1379 Wood Fern Dr
- 2631 Swinehart Rd
- 3314 Samuel Rd
- 58 Wilpark Dr
- 2733 E Waterloo Rd
- 23 Shady Acres Dr
- 432 Celia Ave
- 1160 Chaucer Cir
- 1152 Chaucer Cir
- 1176 Chaucer Cir
- 1144 Chaucer Cir
- 1184 Chaucer Cir
- 1136 Chaucer Cir
- 1171 Chaucer Cir
- 1181 Chaucer Cir
- 1131 Chaucer Cir
- 1128 Chaucer Cir
- 1192 Chaucer Cir
- 1120 Chaucer Cir
- 1200 Chaucer Cir
- 1174 Brittany Blvd
- 1208 Chaucer Cir
- 1216 Chaucer Cir
- 1112 Chaucer Cir
- 1091 Chaucer Cir
- 1194 Brittany Blvd
- 1397 Wood Fern Dr
