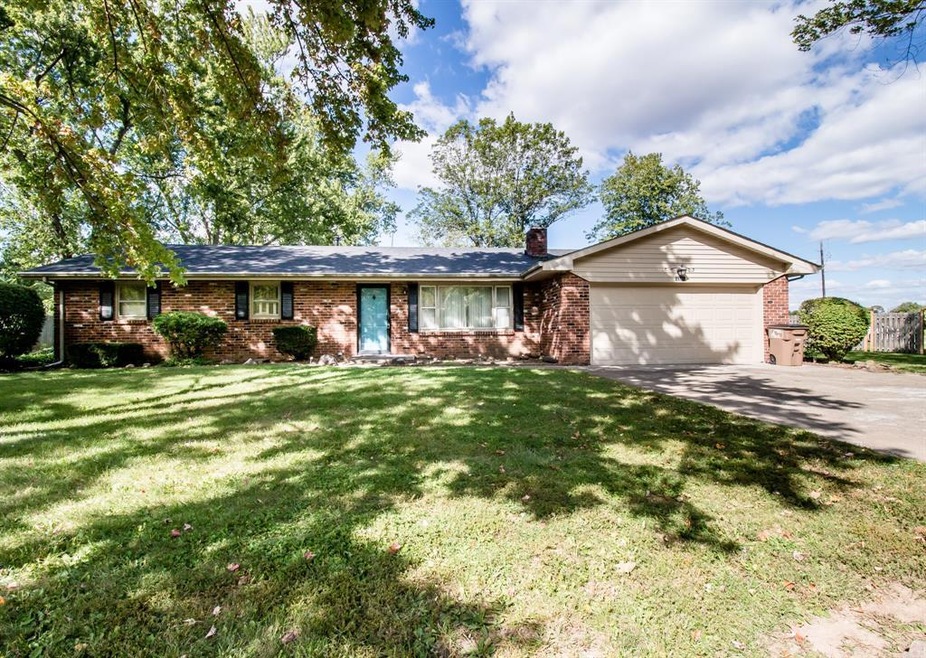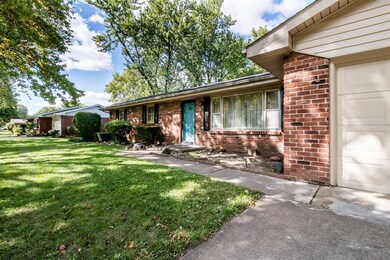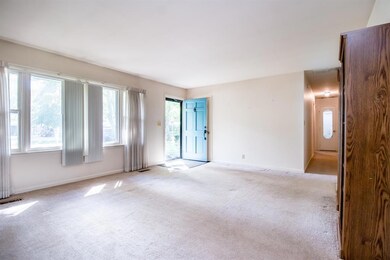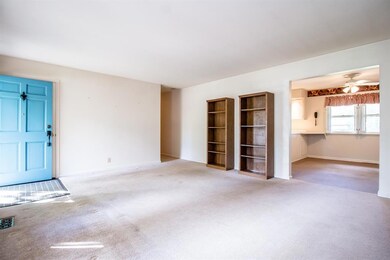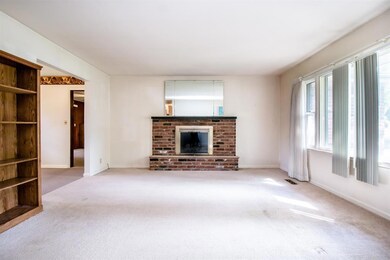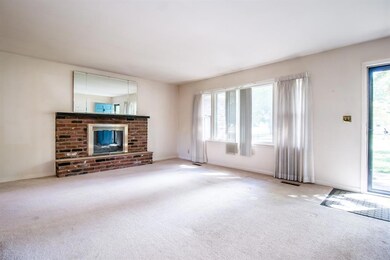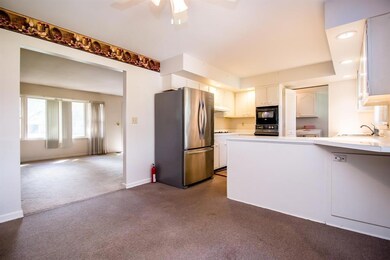
1160 Driftwood Ave Columbus, IN 47203
Highlights
- Ranch Style House
- Wood Frame Window
- Eat-In Kitchen
- Columbus North High School Rated A
- 2 Car Attached Garage
- Glass Enclosed
About This Home
As of October 2022All brick ranch on 1/2 acre, corner lot - Parkside area. The quaint kitchen is large with ample storage. 2 living spaces, large sunporch. Roof and Gutters 2020, HVAC 2016. Hardwood floors under carpet in LR, hall and all bedrooms. Great neighborhood with mature trees close to People Trail and Parks. This one will go quickly!
Last Agent to Sell the Property
Sandy Sherman
Berkshire Hathaway Home Listed on: 09/30/2022

Last Buyer's Agent
Sarah Sanders
RE/MAX Real Estate Prof

Home Details
Home Type
- Single Family
Est. Annual Taxes
- $2,156
Year Built
- Built in 1965
Lot Details
- 0.47 Acre Lot
Parking
- 2 Car Attached Garage
- Driveway
Home Design
- Ranch Style House
- Brick Exterior Construction
- Block Foundation
Interior Spaces
- 1,540 Sq Ft Home
- Gas Log Fireplace
- Wood Frame Window
- Window Screens
- Pull Down Stairs to Attic
- Fire and Smoke Detector
Kitchen
- Eat-In Kitchen
- Oven
- Gas Cooktop
- Dishwasher
Flooring
- Carpet
- Vinyl
Bedrooms and Bathrooms
- 3 Bedrooms
- 2 Full Bathrooms
Laundry
- Laundry on main level
- Dryer
- Washer
Outdoor Features
- Glass Enclosed
- Outdoor Storage
Utilities
- Forced Air Heating and Cooling System
- Heating System Uses Gas
- Gas Water Heater
Community Details
- Flatrock Park North Subdivision
Listing and Financial Details
- Assessor Parcel Number 039501110007200005
Ownership History
Purchase Details
Home Financials for this Owner
Home Financials are based on the most recent Mortgage that was taken out on this home.Purchase Details
Home Financials for this Owner
Home Financials are based on the most recent Mortgage that was taken out on this home.Purchase Details
Similar Homes in Columbus, IN
Home Values in the Area
Average Home Value in this Area
Purchase History
| Date | Type | Sale Price | Title Company |
|---|---|---|---|
| Deed | $235,000 | Indiana Home Title | |
| Deed | $133,500 | Stewart Title Co | |
| Warranty Deed | $110,000 | -- |
Property History
| Date | Event | Price | Change | Sq Ft Price |
|---|---|---|---|---|
| 10/20/2022 10/20/22 | Sold | $235,000 | 0.0% | $153 / Sq Ft |
| 10/03/2022 10/03/22 | Pending | -- | -- | -- |
| 09/30/2022 09/30/22 | For Sale | $235,000 | +76.0% | $153 / Sq Ft |
| 09/03/2014 09/03/14 | Sold | $133,500 | -7.9% | $87 / Sq Ft |
| 07/17/2014 07/17/14 | For Sale | $145,000 | -- | $94 / Sq Ft |
Tax History Compared to Growth
Tax History
| Year | Tax Paid | Tax Assessment Tax Assessment Total Assessment is a certain percentage of the fair market value that is determined by local assessors to be the total taxable value of land and additions on the property. | Land | Improvement |
|---|---|---|---|---|
| 2024 | $2,715 | $241,400 | $60,600 | $180,800 |
| 2023 | $2,654 | $234,700 | $60,600 | $174,100 |
| 2022 | $2,645 | $232,000 | $60,600 | $171,400 |
| 2021 | $2,157 | $188,700 | $33,100 | $155,600 |
| 2020 | $1,950 | $171,500 | $33,100 | $138,400 |
| 2019 | $1,517 | $143,200 | $33,100 | $110,100 |
| 2018 | $1,400 | $134,400 | $33,100 | $101,300 |
| 2017 | $1,377 | $132,300 | $33,900 | $98,400 |
| 2016 | $1,327 | $130,900 | $33,900 | $97,000 |
| 2014 | $1,457 | $132,200 | $33,900 | $98,300 |
Agents Affiliated with this Home
-
S
Seller's Agent in 2022
Sandy Sherman
Berkshire Hathaway Home
-
S
Buyer's Agent in 2022
Sarah Sanders
RE/MAX
-
E
Buyer Co-Listing Agent in 2022
Evelyn Hammon
RE/MAX
-
Bev Roberts

Seller's Agent in 2014
Bev Roberts
CENTURY 21 Scheetz
(812) 343-9486
165 Total Sales
-
Non-BLC Member
N
Buyer's Agent in 2014
Non-BLC Member
MIBOR REALTOR® Association
-
I
Buyer's Agent in 2014
IUO Non-BLC Member
Non-BLC Office
Map
Source: MIBOR Broker Listing Cooperative®
MLS Number: 21885912
APN: 03-95-01-110-007.200-005
- 0 River Rd
- 650 North St
- 4934 Cottonwood Ct N
- 4376 Red Hawk Ct
- 4335 River Rd
- 1127 Junco Dr
- 1036 Goldfinch Rd
- 4008 Washington St
- 3632 Mockingbird Dr
- 3731 Villa Dr
- 2060 Pawnee Ct E
- 3630 Deerfield Place
- 961 Parkside Dr
- 1332 Rocky Ford Rd
- 4688 Autumn Ridge Dr
- 1707 Rocky Ford Rd
- 1410 Mccullough Ln
- 3410 Westenedge Dr
- 3422 Sycamore Dr
- 4683 Breckenridge Dr
