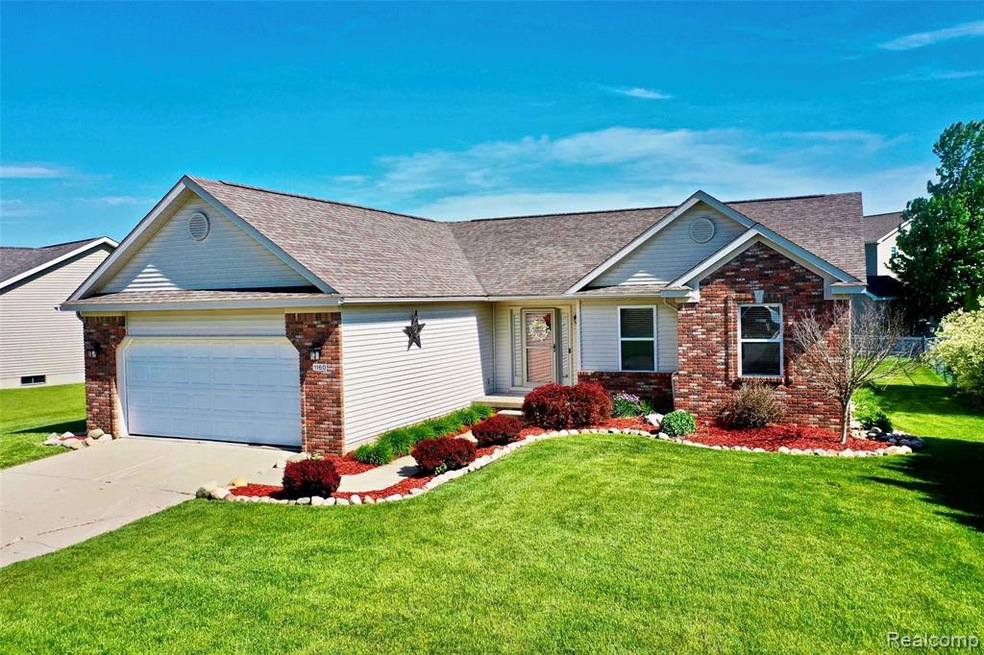
$259,900
- 3 Beds
- 2 Baths
- 1,620 Sq Ft
- 433 Wisler St
- Davison, MI
Spacious quad-level home that clearly shows pride of ownership! Wonderfully decorated throughout, the cheerful, bright kitchen is accented with classic white cabinets, and the huge dining room is perfect for hosting family and friends. Enjoy both a formal living room and a cozy family room with a fireplace, offering flexible space for everyday living and entertaining. The bathrooms have been
David Tietz RE/MAX Plus
