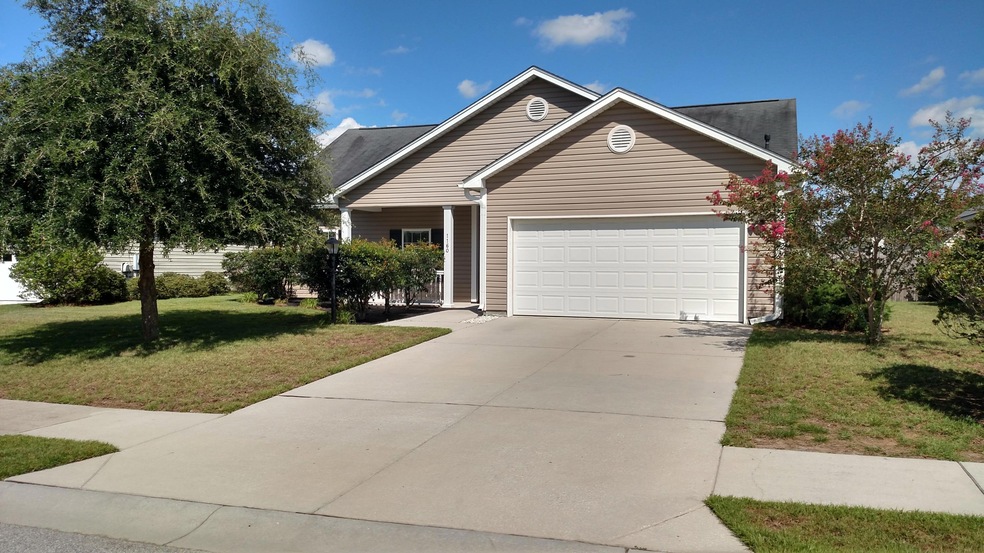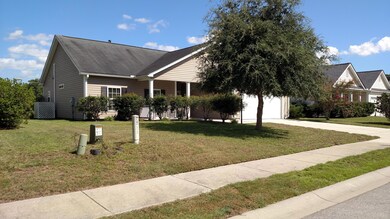
1160 Hammrick Ln Johns Island, SC 29455
Highlights
- Pond
- Formal Dining Room
- 2 Car Attached Garage
- High Ceiling
- Front Porch
- Screened Patio
About This Home
As of July 2021Well maintained home on a pond in desirable Summertrees subdivision. This home boasts an eat-in kitchen, formal dining area, as well as a large living room featuring a fireplace. Enjoy three nice sized bedrooms, with a huge walk-in closet in the master suite. Appreciate the outdoors in your screened in porch that offers wonderful views of the pond. More photos coming this weekend.
Home Details
Home Type
- Single Family
Est. Annual Taxes
- $1,626
Year Built
- Built in 2006
Lot Details
- 7,841 Sq Ft Lot
- Wood Fence
HOA Fees
- $20 Monthly HOA Fees
Parking
- 2 Car Attached Garage
Home Design
- Slab Foundation
- Asphalt Roof
- Vinyl Siding
Interior Spaces
- 1,510 Sq Ft Home
- 1-Story Property
- Smooth Ceilings
- High Ceiling
- Ceiling Fan
- Wood Burning Fireplace
- Entrance Foyer
- Family Room
- Living Room with Fireplace
- Formal Dining Room
- Dishwasher
- Laundry Room
Flooring
- Laminate
- Ceramic Tile
Bedrooms and Bathrooms
- 3 Bedrooms
- Walk-In Closet
- 2 Full Bathrooms
Outdoor Features
- Pond
- Screened Patio
- Front Porch
Schools
- Angel Oak Elementary School
- Haut Gap Middle School
- St. Johns High School
Utilities
- Cooling Available
- Forced Air Heating System
Community Details
- Summertrees Subdivision
Ownership History
Purchase Details
Home Financials for this Owner
Home Financials are based on the most recent Mortgage that was taken out on this home.Purchase Details
Home Financials for this Owner
Home Financials are based on the most recent Mortgage that was taken out on this home.Purchase Details
Similar Homes in Johns Island, SC
Home Values in the Area
Average Home Value in this Area
Purchase History
| Date | Type | Sale Price | Title Company |
|---|---|---|---|
| Deed | $299,000 | None Listed On Document | |
| Deed | $220,000 | -- | |
| Special Warranty Deed | $228,355 | None Available |
Mortgage History
| Date | Status | Loan Amount | Loan Type |
|---|---|---|---|
| Closed | $284,050 | New Conventional | |
| Previous Owner | $220,000 | VA |
Property History
| Date | Event | Price | Change | Sq Ft Price |
|---|---|---|---|---|
| 07/29/2021 07/29/21 | Sold | $299,000 | +2.2% | $198 / Sq Ft |
| 06/01/2021 06/01/21 | Pending | -- | -- | -- |
| 06/01/2021 06/01/21 | For Sale | $292,500 | +33.0% | $194 / Sq Ft |
| 10/04/2016 10/04/16 | Sold | $220,000 | 0.0% | $146 / Sq Ft |
| 08/24/2016 08/24/16 | Pending | -- | -- | -- |
| 08/22/2016 08/22/16 | For Sale | $220,000 | -- | $146 / Sq Ft |
Tax History Compared to Growth
Tax History
| Year | Tax Paid | Tax Assessment Tax Assessment Total Assessment is a certain percentage of the fair market value that is determined by local assessors to be the total taxable value of land and additions on the property. | Land | Improvement |
|---|---|---|---|---|
| 2023 | $1,626 | $11,960 | $0 | $0 |
| 2022 | $1,500 | $11,960 | $0 | $0 |
| 2021 | $1,328 | $9,980 | $0 | $0 |
| 2020 | $1,376 | $9,980 | $0 | $0 |
| 2019 | $1,244 | $8,800 | $0 | $0 |
| 2017 | $1,203 | $8,800 | $0 | $0 |
| 2016 | $1,123 | $8,540 | $0 | $0 |
| 2015 | $1,159 | $8,540 | $0 | $0 |
| 2014 | $1,003 | $0 | $0 | $0 |
| 2011 | -- | $0 | $0 | $0 |
Agents Affiliated with this Home
-
Joseph Smith
J
Seller's Agent in 2021
Joseph Smith
RE/MAX Executive
(843) 903-3550
10 in this area
126 Total Sales
-
Dan Simon

Buyer's Agent in 2021
Dan Simon
Carolina One Real Estate
(843) 303-1464
2 in this area
16 Total Sales
-
Charles Dipaolo
C
Buyer's Agent in 2016
Charles Dipaolo
Charleston Property Sales, LLC
(843) 813-4624
2 in this area
71 Total Sales
Map
Source: CHS Regional MLS
MLS Number: 16022527
APN: 313-13-00-126
- 2722 Sunrose Ln
- 1894 Brittlebush Ln
- 1209 Hammrick Ln
- 2845 August Rd
- 1245 Hammrick Ln
- 1108 Colossians Ct
- 2744 Pinelog Ln
- 2931 Waterleaf Rd
- 1250 Hammrick Ln
- 2844 Pinelog Ln
- 2961 Waterleaf Rd
- 3274 Arrow Arum Dr
- 1666 Sparkleberry Ln
- 1132 Brownswood Rd
- 000 Murraywood Rd
- 1751 Brittlebush Ln
- 1723 Brittlebush Ln
- 2961 Sweetleaf Ln
- 2941 Murraywood Rd
- 1064 Brownswood Rd

