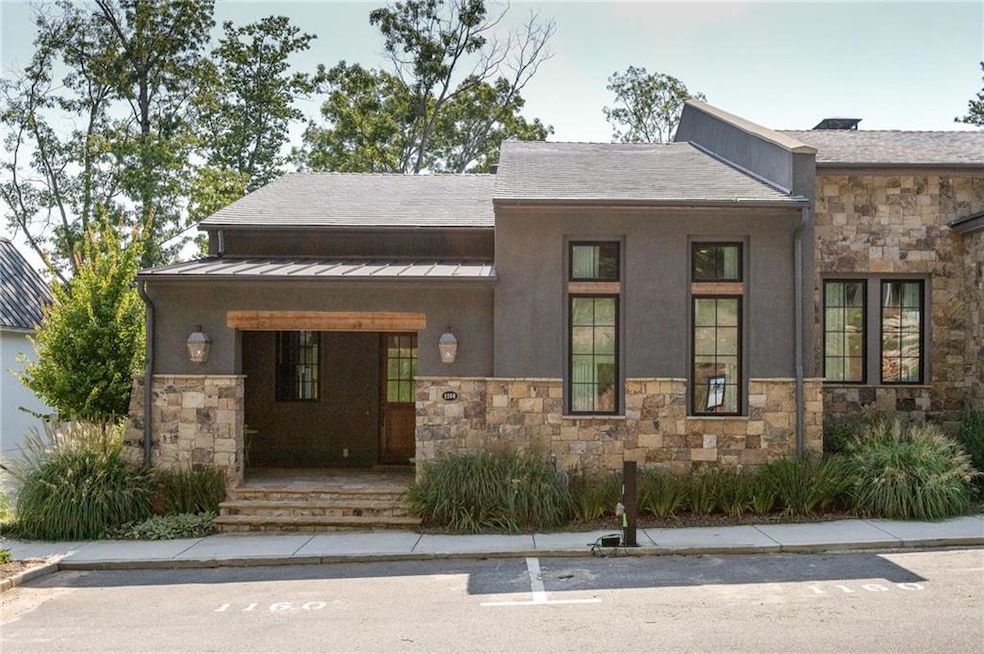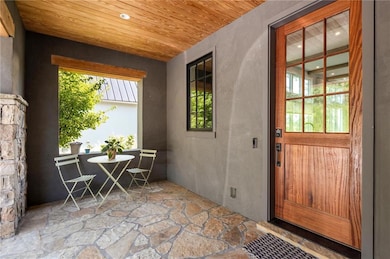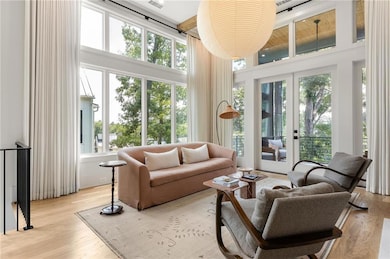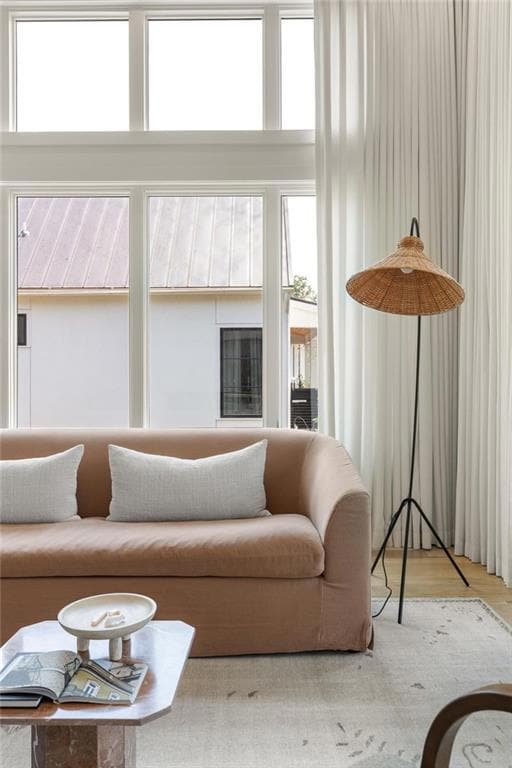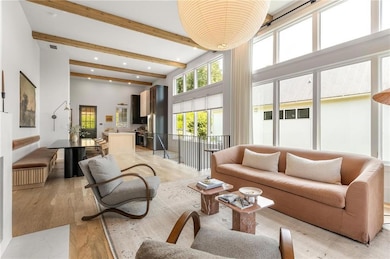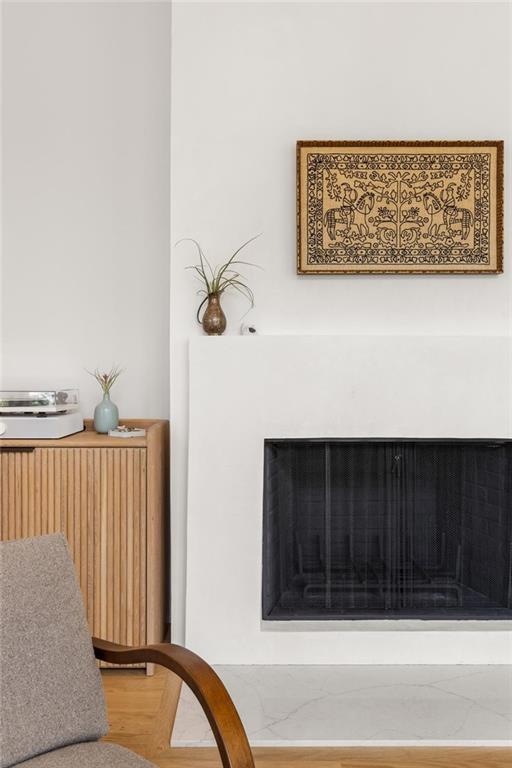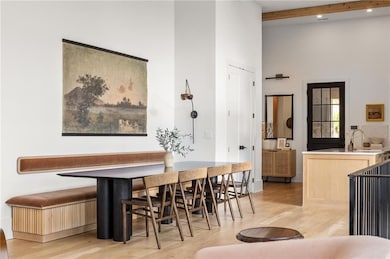1160 Lupo Loop Palmetto, GA 30268
Estimated payment $8,379/month
Highlights
- Community Stables
- Community Lake
- Wood Flooring
- Open-Concept Dining Room
- European Architecture
- Main Floor Primary Bedroom
About This Home
Perched along the scenic Lupo Loop ridge line, this stunning end-unit townhome offers sweeping views of treetops, a tranquil rock garden, and the Mado Hamlet below. A covered front porch welcomes you into the main level, which features an open floor plan with a spacious living and dining area, primary suite, and a secondary bedroom. As an end unit, the home is filled with an abundance of natural light throughout. Just off the living room, an expansive back porch invites you to take in year-round natural beauty and breathtaking sunset views. The terrace level offers a flexible second living area, two additional bedrooms—one currently serving as a private office—and a second generous back porch, providing even more space to relax and enjoy the outdoors. This townhome sits centrally located to every Serenbe wellness amenity including shops, restaurants, cafes, spas, and direct access to over 20 miles of soft-surfaced trails with protected forest views.
Townhouse Details
Home Type
- Townhome
Est. Annual Taxes
- $17,004
Year Built
- Built in 2023
Lot Details
- 2,614 Sq Ft Lot
- Property fronts a private road
- 1 Common Wall
- Landscaped
HOA Fees
- $115 Monthly HOA Fees
Home Design
- European Architecture
- Slab Foundation
- Metal Roof
- Four Sided Brick Exterior Elevation
Interior Spaces
- 2,800 Sq Ft Home
- 2-Story Property
- Ceiling height of 10 feet on the lower level
- Recessed Lighting
- Double Pane Windows
- ENERGY STAR Qualified Windows
- Insulated Windows
- Living Room with Fireplace
- Open-Concept Dining Room
- Home Office
- Wood Flooring
- Neighborhood Views
Kitchen
- Open to Family Room
- Eat-In Kitchen
- Gas Oven
- Range Hood
- Dishwasher
- Kitchen Island
- Solid Surface Countertops
Bedrooms and Bathrooms
- 4 Bedrooms | 2 Main Level Bedrooms
- Primary Bedroom on Main
- Walk-In Closet
- Dual Vanity Sinks in Primary Bathroom
- Separate Shower in Primary Bathroom
- Soaking Tub
Laundry
- Laundry in Hall
- Laundry on main level
- Dryer
- Washer
Finished Basement
- Walk-Out Basement
- Basement Fills Entire Space Under The House
- Finished Basement Bathroom
- Natural lighting in basement
Home Security
Parking
- 2 Parking Spaces
- Assigned Parking
Eco-Friendly Details
- ENERGY STAR Qualified Appliances
- Energy-Efficient Construction
- Energy-Efficient HVAC
- Energy-Efficient Lighting
- Energy-Efficient Thermostat
Outdoor Features
- Rain Gutters
- Front Porch
Location
- Property is near shops
Schools
- Palmetto Elementary School
- Bear Creek - Fulton Middle School
- Creekside High School
Utilities
- Central Heating and Cooling System
- Underground Utilities
- 220 Volts
- 110 Volts
- ENERGY STAR Qualified Water Heater
- Septic Tank
- Cable TV Available
Listing and Financial Details
- Assessor Parcel Number 08 140000467495
Community Details
Overview
- Serenbe Subdivision
- Rental Restrictions
- Community Lake
Amenities
- Restaurant
Recreation
- Tennis Courts
- Community Playground
- Community Spa
- Dog Park
- Community Stables
- Trails
Security
- Security Service
- Fire and Smoke Detector
Map
Home Values in the Area
Average Home Value in this Area
Tax History
| Year | Tax Paid | Tax Assessment Tax Assessment Total Assessment is a certain percentage of the fair market value that is determined by local assessors to be the total taxable value of land and additions on the property. | Land | Improvement |
|---|---|---|---|---|
| 2025 | $2,258 | $434,080 | $92,840 | $341,240 |
| 2023 | $2,258 | $80,000 | $80,000 | $0 |
| 2022 | $2,909 | $96,920 | $96,920 | $0 |
Property History
| Date | Event | Price | List to Sale | Price per Sq Ft | Prior Sale |
|---|---|---|---|---|---|
| 10/13/2025 10/13/25 | Price Changed | $1,299,000 | -2.3% | $464 / Sq Ft | |
| 09/22/2025 09/22/25 | Price Changed | $1,329,000 | -1.5% | $475 / Sq Ft | |
| 07/07/2025 07/07/25 | For Sale | $1,349,000 | +6.3% | $482 / Sq Ft | |
| 10/19/2023 10/19/23 | Sold | $1,269,500 | +1.6% | $495 / Sq Ft | View Prior Sale |
| 05/20/2023 05/20/23 | Pending | -- | -- | -- | |
| 02/23/2023 02/23/23 | For Sale | $1,250,000 | -- | $487 / Sq Ft |
Purchase History
| Date | Type | Sale Price | Title Company |
|---|---|---|---|
| Limited Warranty Deed | $1,269,500 | -- |
Mortgage History
| Date | Status | Loan Amount | Loan Type |
|---|---|---|---|
| Open | $1,015,600 | New Conventional |
Source: First Multiple Listing Service (FMLS)
MLS Number: 7610875
APN: 08-1400-0046-749-5
- 10879 Serenbe Ln
- 1250 Lupo Loop
- 155 Mado Ln
- 11291 Serenbe Ln
- 10659 Serenbe Ln
- 1015 Loliver Ln
- 118 Gainey Ln
- 9043 Selborne Ln
- 8470 Hearn Rd
- 107 Lake Ridge Rd
- 73 Elys Ridge
- 45 Paces Landing Dr
- 600-607 Little Bear Dr
- 520 Honeysuckle Ln
- 24 Smith Cir
- 7025 Rico Rd
- 531 Locke St Unit B
- 531 Locke St Unit A
- 222 Taylor Cir Unit B
- 509 Magnolia Cir
