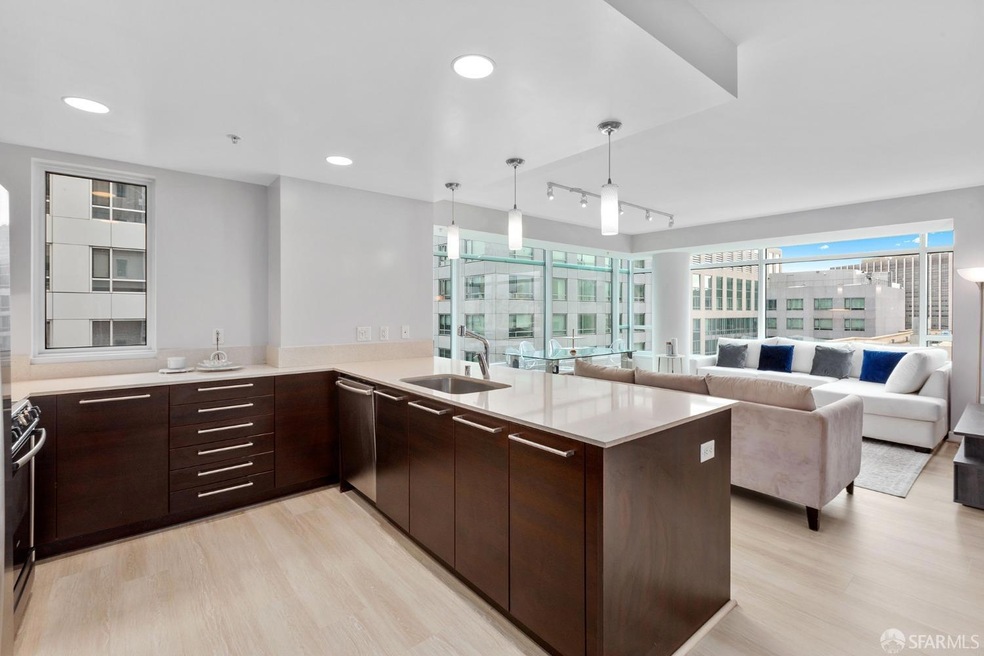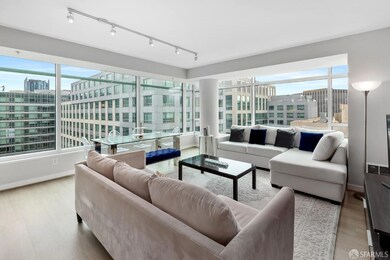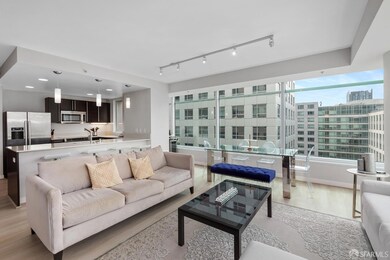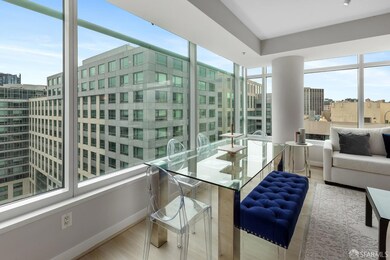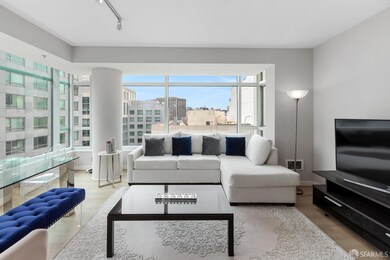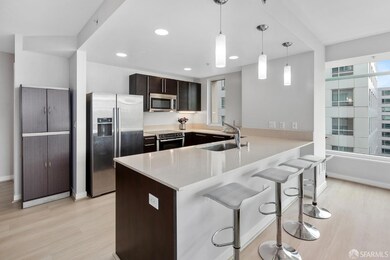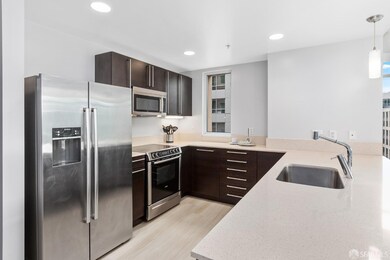
SoMa Grand 1160 Mission St Unit 1713 San Francisco, CA 94103
South of Market NeighborhoodHighlights
- 1 Acre Lot
- 3-minute walk to Market And Hyde Outbound
- Electric Vehicle Home Charger
- 1 Car Attached Garage
- Side by Side Parking
- Laundry closet
About This Home
As of October 2024Experience luxury high-rise living in this exquisite SOMA Grand condo. Commanding urban skyline views from a coveted corner set the stage for elegance and comfort. A flowing open floor plan, accented by new hardwood floors, creates a seamless and sophisticated space. The chef's kitchen, outfitted with stainless steel appliances, Studio Becker cabinets, and quartz countertops, marries functionality with style. Bathed in afternoon light, the ambiance is airy and welcoming. Retreat to two tranquil bedrooms offering restorative rest and mornings filled with promise. Convenience is paramount with an included parking space. Living in the SOMA Grand means embracing a lifestyle of unparalleled amenities and services. In addition to 24-hour security and daily concierge service, enjoy the luxury of housekeeping, indulge in the simple pleasure of coffee and tea service in the elegantly appointed lobby, and stay active and rejuvenated with access to the gym and spa. The park level, complete with BBQ facilities and a community room, offers a perfect setting for entertaining or relaxing in the great outdoors. EV Charging, Bike storage, additional parking, and storage may be available from garage company in the building. The SOMA Grand, where every day can feel like an outstanding vacation.
Last Agent to Sell the Property
City Real Estate License #01425185 Listed on: 03/29/2024
Property Details
Home Type
- Condominium
Est. Annual Taxes
- $12,827
Year Built
- Built in 2008
HOA Fees
- $1,154 Monthly HOA Fees
Home Design
- 1,131 Sq Ft Home
Kitchen
- Free-Standing Electric Range
- Microwave
- Dishwasher
- Disposal
Parking
- 1 Car Attached Garage
- Electric Vehicle Home Charger
- Side by Side Parking
- Garage Door Opener
- Parking Fee
- $193 Parking Fee
- Unassigned Parking
Additional Features
- 2 Full Bathrooms
- Laundry closet
- Northwest Facing Home
- Wall Furnace
Community Details
- Association fees include common areas, elevator, insurance on structure, ground maintenance, management, organized activities, security, sewer, trash
- 246 Units
- Soma Grand Homeowners Assoc. Association
- High-Rise Condominium
Listing and Financial Details
- Assessor Parcel Number 3702-225
Ownership History
Purchase Details
Home Financials for this Owner
Home Financials are based on the most recent Mortgage that was taken out on this home.Purchase Details
Home Financials for this Owner
Home Financials are based on the most recent Mortgage that was taken out on this home.Purchase Details
Home Financials for this Owner
Home Financials are based on the most recent Mortgage that was taken out on this home.Purchase Details
Home Financials for this Owner
Home Financials are based on the most recent Mortgage that was taken out on this home.Similar Homes in San Francisco, CA
Home Values in the Area
Average Home Value in this Area
Purchase History
| Date | Type | Sale Price | Title Company |
|---|---|---|---|
| Grant Deed | -- | None Listed On Document | |
| Grant Deed | -- | Wfg National Title Insurance C | |
| Grant Deed | $1,169,000 | Chicago Title Company | |
| Grant Deed | -- | Old Republic Title Company |
Mortgage History
| Date | Status | Loan Amount | Loan Type |
|---|---|---|---|
| Open | $640,000 | VA | |
| Previous Owner | $876,750 | Adjustable Rate Mortgage/ARM | |
| Previous Owner | $466,500 | New Conventional | |
| Previous Owner | $475,100 | Adjustable Rate Mortgage/ARM | |
| Previous Owner | $517,800 | Purchase Money Mortgage |
Property History
| Date | Event | Price | Change | Sq Ft Price |
|---|---|---|---|---|
| 10/09/2024 10/09/24 | Sold | $840,000 | -3.3% | $743 / Sq Ft |
| 09/26/2024 09/26/24 | Pending | -- | -- | -- |
| 06/07/2024 06/07/24 | Price Changed | $869,000 | -6.5% | $768 / Sq Ft |
| 03/29/2024 03/29/24 | For Sale | $929,000 | -- | $821 / Sq Ft |
Tax History Compared to Growth
Tax History
| Year | Tax Paid | Tax Assessment Tax Assessment Total Assessment is a certain percentage of the fair market value that is determined by local assessors to be the total taxable value of land and additions on the property. | Land | Improvement |
|---|---|---|---|---|
| 2025 | $12,827 | $840,000 | $504,000 | $336,000 |
| 2024 | $12,827 | $1,016,000 | $508,000 | $508,000 |
| 2023 | $15,949 | $1,278,470 | $639,235 | $639,235 |
| 2022 | $15,642 | $1,253,402 | $626,701 | $626,701 |
| 2021 | $15,363 | $1,228,826 | $614,413 | $614,413 |
| 2020 | $15,435 | $1,216,226 | $608,113 | $608,113 |
| 2019 | $14,907 | $1,192,380 | $596,190 | $596,190 |
| 2018 | $14,406 | $1,169,000 | $584,500 | $584,500 |
| 2017 | $9,399 | $766,042 | $459,626 | $306,416 |
| 2016 | $9,232 | $751,022 | $450,614 | $300,408 |
| 2015 | $9,115 | $739,742 | $443,846 | $295,896 |
| 2014 | $8,876 | $725,252 | $435,152 | $290,100 |
Agents Affiliated with this Home
-
J
Seller's Agent in 2024
James Haywood
City Real Estate
(415) 325-2295
11 in this area
33 Total Sales
-

Buyer's Agent in 2024
Bradley Joe
City Real Estate
(415) 269-8190
1 in this area
84 Total Sales
About SoMa Grand
Map
Source: San Francisco Association of REALTORS® MLS
MLS Number: 424019142
APN: 3702-225
- 1160 Mission St Unit 2212
- 1160 Mission St Unit 2010
- 1160 Mission St Unit 2210
- 1160 Mission St Unit 2306
- 1160 Mission St Unit 510
- 689 Minna
- 588 Minna Unit 304
- 588 Minna Unit 503
- 588 Minna Unit 401
- 603 Natoma St Unit 402
- 1 Rausch St Unit A
- 741 Minna St
- 1075 Market St Unit 810
- 1075 Market St Unit 501
- 1075 Market St Unit 408
- 1075 Market St Unit 713
- 1075 Market St Unit 503
- 1075 Market St Unit 206
- 83 Mcallister St Unit 402
- 83 Mcallister St Unit 302
