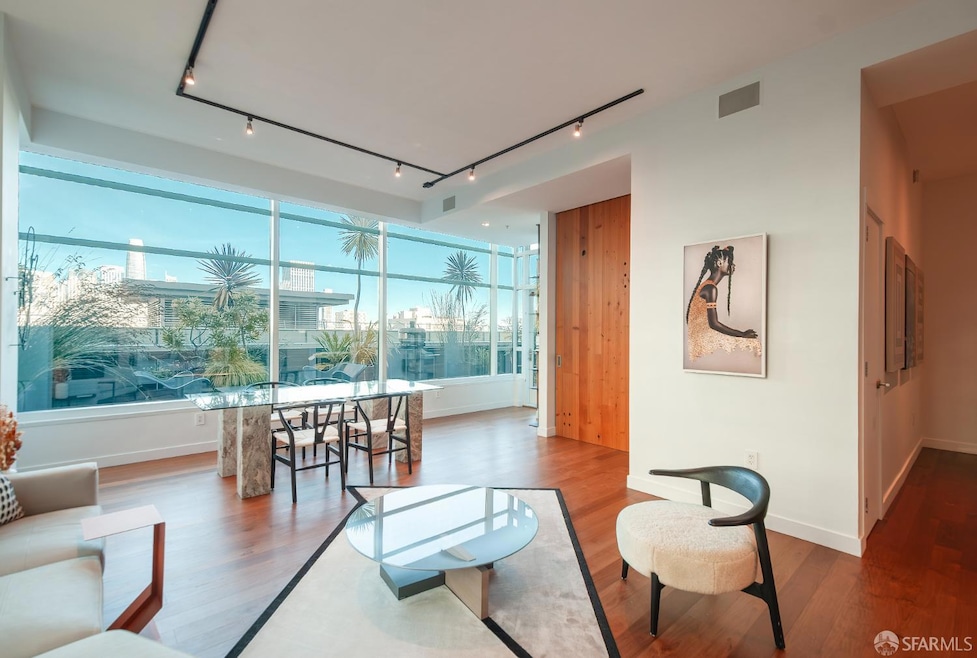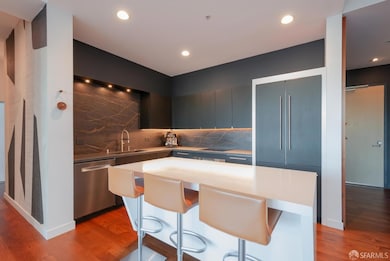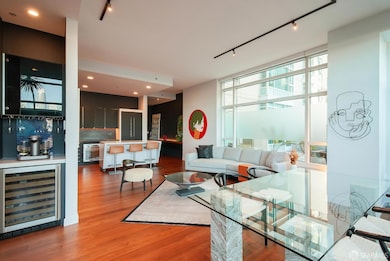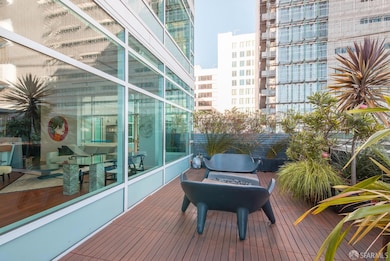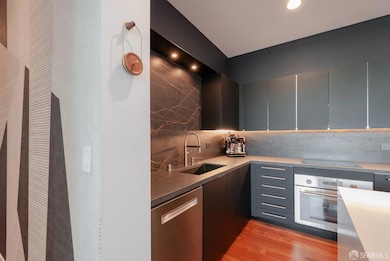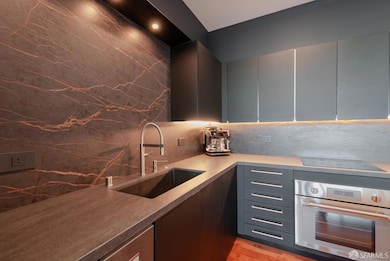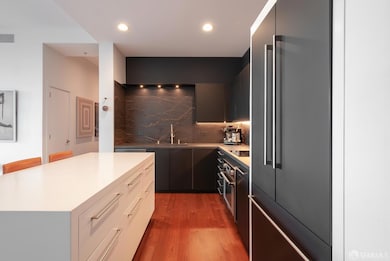SoMa Grand 1160 Mission St Unit 508 San Francisco, CA 94103
South of Market NeighborhoodHighlights
- Newly Remodeled
- 3-minute walk to Market And Hyde Outbound
- Property is near a clubhouse
- Daniel Webster Elementary School Rated 9+
- 1 Acre Lot
- Wood Flooring
About This Home
Step into this impeccably renovated 2 bd, 2 ba luxury condo in Mid Market's premier full-service building. Featuring a rare 1,184 sf layout with 600 sf of private outdoor space. Sleek kitchen upgrades, custom shelving solutions, built-ins, and interplay of slate, white, and wood palette throughout provide the perfect canvas to your new urban, artsy abode. Floor-to-ceiling windows flood the open floor plan with sunlight, offering views of the SF skyline. The home is nicely appointed with 11' ceilings, teak floors throughout, Bosch kitchen appliances, Studio Becker cabinetry, high-end countertops, and a breakfast bar. Enjoy direct access to a private patio from the living area or the primary bedroom, with a walk-in closet and en-suite bathroom featuring dual showers. A 2nd bedroom makes a perfect office, guest, or media room. Enjoy a book, happy hours, or a sunset BBQ on the large patio. Parking is available at extra cost through a managed garage, along with EV charging. HOA offers free bi-monthly house cleaning, concierge services, 24-hour security, Philz coffee & tea service. #508 has direct access to the 5th floor garden level with a full fitness center, hot tub, sun deck with cabanas, yoga studio/ping pong room, fire pit, BBQ area, and a club room with chef's kitchen.
Condo Details
Home Type
- Condominium
Est. Annual Taxes
- $12,487
Year Built
- Built in 2008 | Newly Remodeled
Parking
- 1 Car Garage
- Garage Door Opener
Home Design
- Modern Architecture
Kitchen
- Dishwasher
- Wine Refrigerator
Flooring
- Wood
- Tile
Bedrooms and Bathrooms
- 2 Bedrooms
- 2 Full Bathrooms
- Bathtub with Shower
Additional Features
- Property is near a clubhouse
- Central Heating
Community Details
- 246 Units
- 23-Story Property
Listing and Financial Details
- Property Available on 12/6/25
- Tenant pays for electricity, gas
- 12 Month Lease Term
Map
About SoMa Grand
Source: San Francisco Association of REALTORS®
MLS Number: 425086980
APN: 3702-068
- 1160 Mission St Unit 2306
- 1160 Mission St Unit 2212
- 1160 Mission St Unit 2010
- 660 Natoma St Unit 1
- 689 Minna
- 732-734 Natoma St
- 1075 Market St Unit 501
- 1075 Market St Unit 503
- 1075 Market St Unit 502
- 1075 Market St Unit 713
- 1075 Market St Unit 206
- 1075 Market St Unit 612
- 83 Mcallister St Unit 402
- 83 Mcallister St Unit 113
- 229 8th St Unit 3
- 229 8th St Unit 2
- 788 Minna St Unit 203
- 239 8th St Unit 14
- 1288 Howard St Unit 513
- 1288 Howard St Unit 418
- 1188 Mission St
- 1190 Mission St
- 33 8th St
- 1177 Market St
- 734 Natoma St Unit 732
- 1075 Market St Unit FL3-ID461
- 1045 Mission St
- 229 8th St Unit 3
- 764-768-768 Natoma St Unit ID1259139P
- 230 7th St Unit 401
- 230 7th St Unit 704
- 55 Ninth St
- 221 7th St
- 1288 Howard St Unit FL6-ID1912
- 1288 Howard St Unit FL5-ID1909
- 1288 Howard St Unit FL5-ID1910
- 1066 Market St
- 1028 Market St
- 1080-1084 Folsom St
- 18 10th St Unit FL9-ID348
