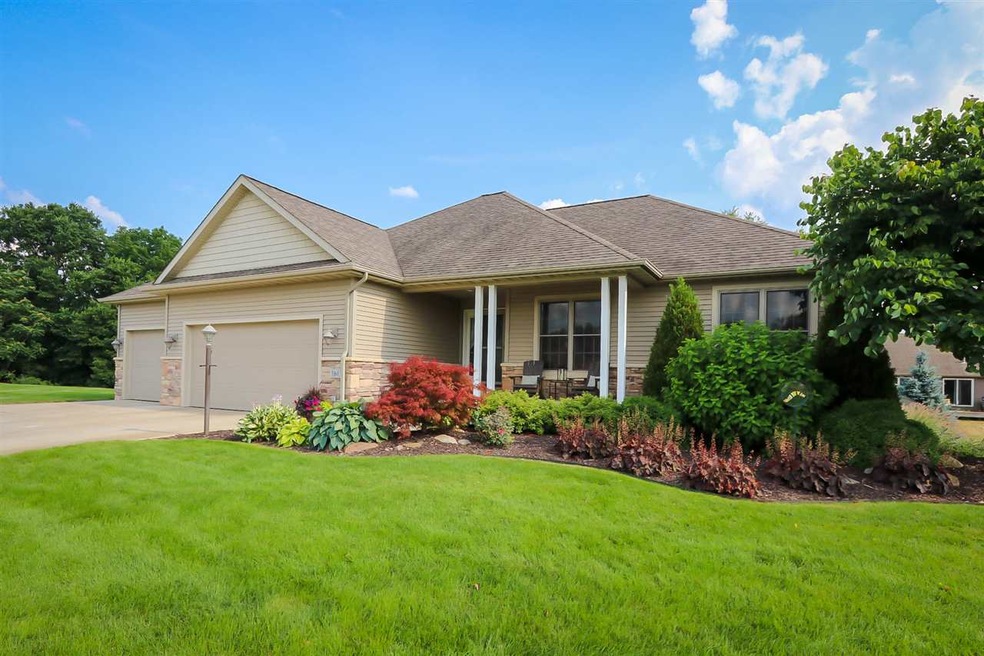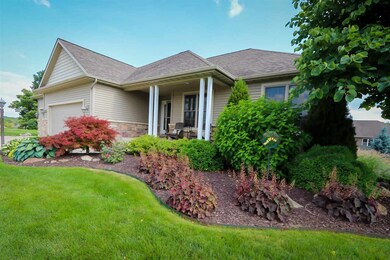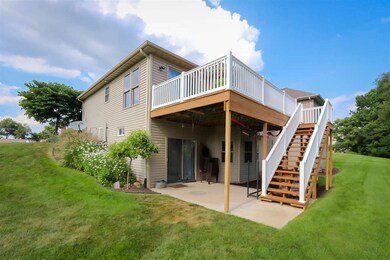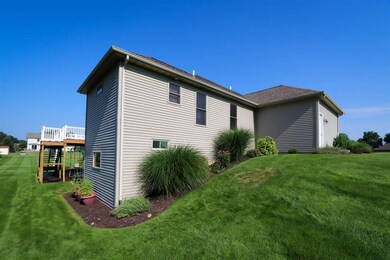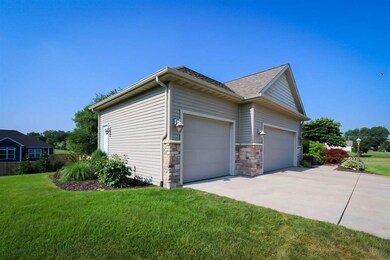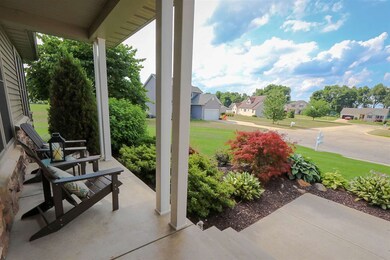
1160 N Shaleview Ct Warsaw, IN 46582
Highlights
- Primary Bedroom Suite
- Open Floorplan
- Ranch Style House
- Warsaw Community High School Rated A-
- Vaulted Ceiling
- Backs to Open Ground
About This Home
As of August 2018Over 2700 finished square feet in this lovely ranch with a walk out finished basement. Soaring vaulted ceilings, stone gas-log fireplace and new carpeting in the living room. The newly updated kitchen has new flooring, a sparkling new back splash and a new gas stove. New high-end light fixtures through-out the house! You will love the split bedroom floor plan and the open concept feel of this home! Major upgrades in all three bedrooms with quartz countertops, new fixtures and even a heated floor in the master bathroom! His and her closets in the extra large master suite. The lower level of the home is open and airy. Great entertaining and family space. Easily upgrade to a 4 bedroom house with a little finishing. Extra large yard on a cul-de-sac in a subdivision conveniently located to shopping, schools and restaurants!
Home Details
Home Type
- Single Family
Est. Annual Taxes
- $1,934
Year Built
- Built in 2006
Lot Details
- 0.72 Acre Lot
- Backs to Open Ground
- Cul-De-Sac
- Landscaped
- Irregular Lot
- Sloped Lot
HOA Fees
- $5 Monthly HOA Fees
Parking
- 3 Car Attached Garage
- Garage Door Opener
- Driveway
- Off-Street Parking
Home Design
- Ranch Style House
- Poured Concrete
- Shingle Roof
- Stone Exterior Construction
- Vinyl Construction Material
Interior Spaces
- Open Floorplan
- Vaulted Ceiling
- Ceiling Fan
- Gas Log Fireplace
- Double Pane Windows
- Entrance Foyer
- Living Room with Fireplace
- Carpet
Kitchen
- Eat-In Kitchen
- Breakfast Bar
- Stone Countertops
- Disposal
Bedrooms and Bathrooms
- 3 Bedrooms
- Primary Bedroom Suite
- Split Bedroom Floorplan
- Walk-In Closet
- Double Vanity
- Bathtub With Separate Shower Stall
Laundry
- Laundry on main level
- Washer and Gas Dryer Hookup
Finished Basement
- Walk-Out Basement
- Basement Fills Entire Space Under The House
- Sump Pump
- 1 Bathroom in Basement
Home Security
- Carbon Monoxide Detectors
- Fire and Smoke Detector
Schools
- Harrison Elementary School
- Lakeview Middle School
- Warsaw High School
Utilities
- Forced Air Heating and Cooling System
- Heating System Uses Gas
- Private Company Owned Well
- Well
- Septic System
Additional Features
- Energy-Efficient Appliances
- Covered patio or porch
- Suburban Location
Community Details
- Crest View / Crestview Subdivision
Listing and Financial Details
- Assessor Parcel Number 43-11-03-200-011.000-031
Ownership History
Purchase Details
Home Financials for this Owner
Home Financials are based on the most recent Mortgage that was taken out on this home.Purchase Details
Home Financials for this Owner
Home Financials are based on the most recent Mortgage that was taken out on this home.Purchase Details
Home Financials for this Owner
Home Financials are based on the most recent Mortgage that was taken out on this home.Purchase Details
Home Financials for this Owner
Home Financials are based on the most recent Mortgage that was taken out on this home.Similar Homes in the area
Home Values in the Area
Average Home Value in this Area
Purchase History
| Date | Type | Sale Price | Title Company |
|---|---|---|---|
| Deed | $275,000 | -- | |
| Warranty Deed | -- | North American Title Company | |
| Deed | $236,500 | First Federal Savings Bank | |
| Corporate Deed | -- | None Available |
Mortgage History
| Date | Status | Loan Amount | Loan Type |
|---|---|---|---|
| Open | $244,500 | New Conventional | |
| Closed | $247,500 | New Conventional | |
| Previous Owner | $242,215 | FHA | |
| Previous Owner | $243,359 | FHA | |
| Previous Owner | $255,000 | New Conventional |
Property History
| Date | Event | Price | Change | Sq Ft Price |
|---|---|---|---|---|
| 08/20/2018 08/20/18 | Sold | $275,000 | 0.0% | $101 / Sq Ft |
| 07/19/2018 07/19/18 | Pending | -- | -- | -- |
| 07/10/2018 07/10/18 | For Sale | $275,000 | +16.3% | $101 / Sq Ft |
| 06/06/2014 06/06/14 | Sold | $236,500 | -1.4% | $87 / Sq Ft |
| 04/27/2014 04/27/14 | Pending | -- | -- | -- |
| 03/31/2014 03/31/14 | For Sale | $239,900 | -- | $88 / Sq Ft |
Tax History Compared to Growth
Tax History
| Year | Tax Paid | Tax Assessment Tax Assessment Total Assessment is a certain percentage of the fair market value that is determined by local assessors to be the total taxable value of land and additions on the property. | Land | Improvement |
|---|---|---|---|---|
| 2024 | $2,791 | $336,000 | $45,100 | $290,900 |
| 2023 | $2,602 | $328,200 | $45,100 | $283,100 |
| 2022 | $2,816 | $331,500 | $45,100 | $286,400 |
| 2021 | $2,598 | $307,800 | $45,100 | $262,700 |
| 2020 | $2,428 | $292,100 | $44,200 | $247,900 |
| 2019 | $2,322 | $286,300 | $44,200 | $242,100 |
| 2018 | $2,143 | $252,200 | $44,200 | $208,000 |
| 2017 | $1,934 | $243,000 | $44,200 | $198,800 |
| 2016 | $2,077 | $241,800 | $44,200 | $197,600 |
| 2014 | $1,828 | $245,400 | $41,300 | $204,100 |
| 2013 | $1,828 | $240,100 | $41,300 | $198,800 |
Agents Affiliated with this Home
-

Seller's Agent in 2018
Julie Hall
Patton Hall Real Estate
(574) 268-7645
992 Total Sales
-

Buyer's Agent in 2018
Stacie Bellam-Fillman
Orizon Real Estate, Inc.
(260) 625-3765
334 Total Sales
-

Seller's Agent in 2014
Teresa Bakehorn
Our House Real Estate
(574) 551-2601
617 Total Sales
-
J
Buyer's Agent in 2014
Judy Brown
Patton Hall Real Estate
(574) 268-7638
Map
Source: Indiana Regional MLS
MLS Number: 201830383
APN: 43-11-03-200-011.000-031
- 901 N Timberline Cir E
- TBD E Timberline Cir S
- 2210 E Laurien Ct
- 918 N Old Orchard Dr
- 2393 E Kemo Ave
- 808 Lydia Dr
- 3022 Deerfield Path
- 2744 Pine Cone Ln
- 2629 Nature View Dr
- TBD N 175 E
- 1935 Vicky Ln
- 3835 Gregory Ct
- 2584 Pine Cone Ln
- 243 N Bobber Ln
- 139 N 175 E
- 2005 Grey Wolf Ct
- 2132 Red Squirrel Ct
- 2106 Whitetail Run
- TBD Lake Tahoe Trail
- TBD Lake Tahoe Trail Unit 39
