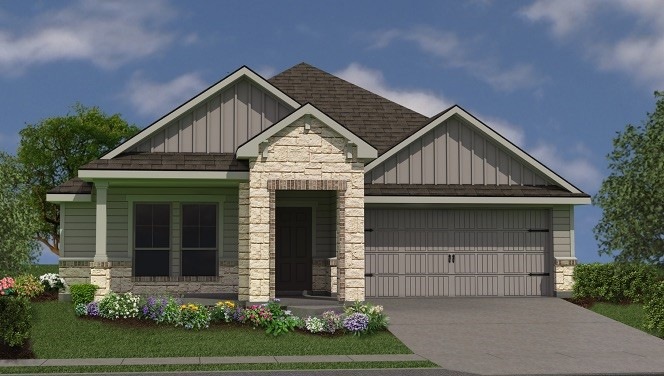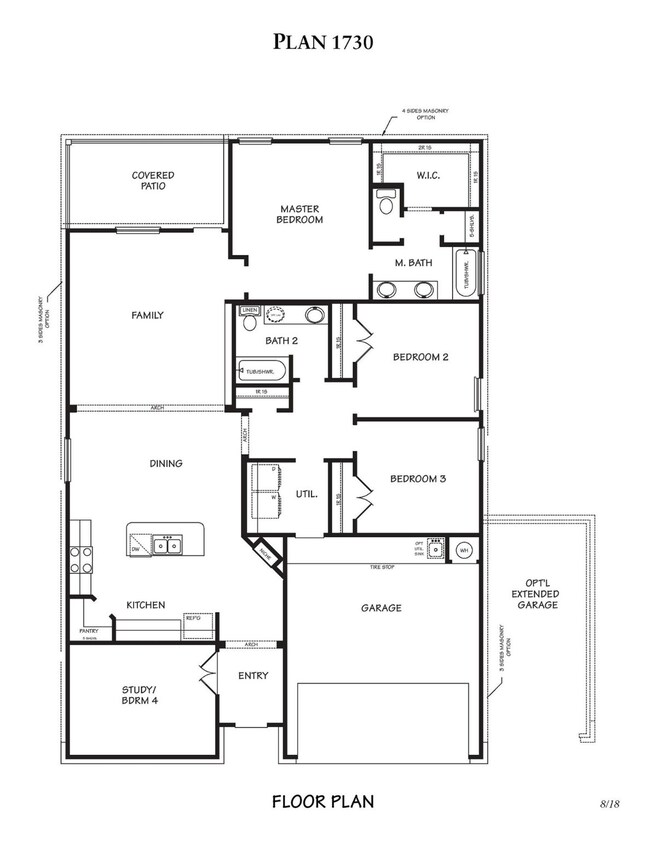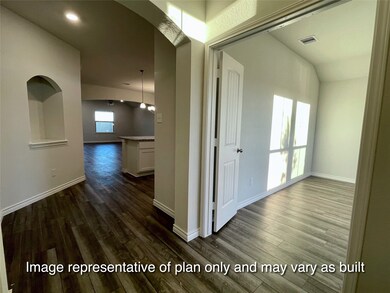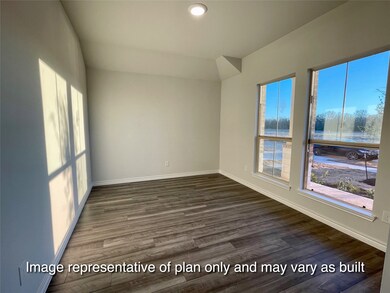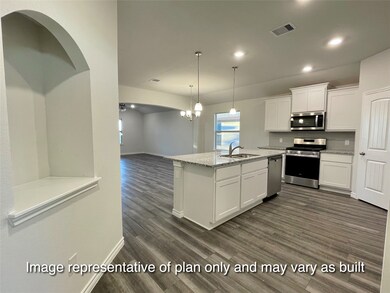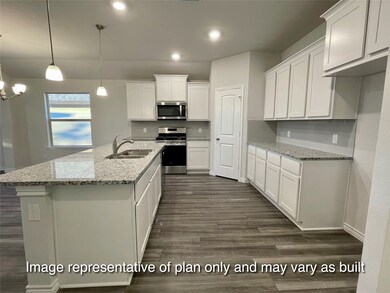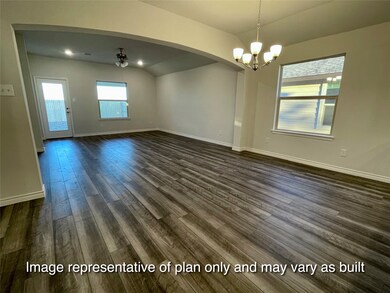
1160 Natchez Dr College Station, TX 77845
Nantucket NeighborhoodHighlights
- Under Construction
- Deck
- High Ceiling
- Forest Ridge Elementary School Rated A
- Traditional Architecture
- Granite Countertops
About This Home
As of June 2025Exquisite 4 bed, 2 bath home in Southern Pointe from DR Horton! Beautifully constructed, the Richmond offers an open concept floor plan with a spacious living room, dining area, and much more. Enjoy cooking in the gourmet kitchen featuring granite counters, grey cabinetry, island, pantry, and stainless appliance package. Escape to the primary suite with oversized tile shower and huge walk-in closet. Smart home features include video doorbell, programmable thermostat, and smart lights at the front entry. Experience College Station's premiere master planned community! Future development plans for Southern Pointe include a dog park, 10 miles of walking trails, recreation center with community pool, multiple ponds, and more. Conveniently located right off Highway 6, you're just minutes to shopping, medical centers, schools, and restaurants in Tower Point, and a quick commute to Houston.
Last Agent to Sell the Property
Better Homes and Gardens Real Estate Gary Greene - Champions License #0592295 Listed on: 03/20/2023

Last Buyer's Agent
Berkshire Hathaway HomeServices Premier Properties License #0502597

Home Details
Home Type
- Single Family
Est. Annual Taxes
- $6,574
Year Built
- Built in 2023 | Under Construction
Lot Details
- 6,523 Sq Ft Lot
- Southwest Facing Home
- Back Yard Fenced
- Sprinkler System
HOA Fees
- $42 Monthly HOA Fees
Parking
- 2 Car Attached Garage
- Garage Door Opener
Home Design
- Traditional Architecture
- Brick Exterior Construction
- Slab Foundation
- Composition Roof
- Cement Siding
- Radiant Barrier
Interior Spaces
- 1,783 Sq Ft Home
- 1-Story Property
- High Ceiling
- Ceiling Fan
- Formal Entry
- Family Room Off Kitchen
- Living Room
- Breakfast Room
- Utility Room
- Washer and Electric Dryer Hookup
- Fire and Smoke Detector
Kitchen
- Breakfast Bar
- Gas Oven
- Gas Range
- <<microwave>>
- Dishwasher
- Kitchen Island
- Granite Countertops
- Disposal
Flooring
- Carpet
- Vinyl Plank
- Vinyl
Bedrooms and Bathrooms
- 4 Bedrooms
- 2 Full Bathrooms
- Double Vanity
- <<tubWithShowerToken>>
Eco-Friendly Details
- Energy-Efficient Windows with Low Emissivity
- Energy-Efficient HVAC
- Energy-Efficient Insulation
- Energy-Efficient Thermostat
Outdoor Features
- Deck
- Covered patio or porch
Schools
- Pebble Creek Elementary School
- A & M Consolidated Middle School
- A & M Consolidated High School
Utilities
- Central Heating and Cooling System
- Heating System Uses Gas
- Programmable Thermostat
Community Details
- Association fees include recreation facilities
- Aggieland Houses Association, Phone Number (979) 314-4234
- Built by D.R. Horton
- Southern Pointe Subdivision
Ownership History
Purchase Details
Home Financials for this Owner
Home Financials are based on the most recent Mortgage that was taken out on this home.Purchase Details
Home Financials for this Owner
Home Financials are based on the most recent Mortgage that was taken out on this home.Similar Homes in College Station, TX
Home Values in the Area
Average Home Value in this Area
Purchase History
| Date | Type | Sale Price | Title Company |
|---|---|---|---|
| Warranty Deed | -- | None Listed On Document | |
| Deed | -- | Simplifile |
Mortgage History
| Date | Status | Loan Amount | Loan Type |
|---|---|---|---|
| Previous Owner | $309,300 | No Value Available | |
| Previous Owner | $309,300 | New Conventional |
Property History
| Date | Event | Price | Change | Sq Ft Price |
|---|---|---|---|---|
| 06/19/2025 06/19/25 | Sold | -- | -- | -- |
| 05/27/2025 05/27/25 | Off Market | -- | -- | -- |
| 05/26/2025 05/26/25 | Pending | -- | -- | -- |
| 05/23/2025 05/23/25 | Pending | -- | -- | -- |
| 05/05/2025 05/05/25 | For Rent | $2,500 | 0.0% | -- |
| 05/05/2025 05/05/25 | For Sale | $345,000 | +1.8% | $200 / Sq Ft |
| 04/30/2025 04/30/25 | Price Changed | $339,000 | -1.5% | $196 / Sq Ft |
| 04/24/2025 04/24/25 | Price Changed | $344,000 | -1.7% | $199 / Sq Ft |
| 04/18/2025 04/18/25 | Price Changed | $349,999 | -4.1% | $203 / Sq Ft |
| 04/09/2025 04/09/25 | For Sale | $365,000 | +10.8% | $211 / Sq Ft |
| 04/17/2023 04/17/23 | Sold | -- | -- | -- |
| 03/20/2023 03/20/23 | Pending | -- | -- | -- |
| 03/20/2023 03/20/23 | For Sale | $329,300 | -- | $185 / Sq Ft |
Tax History Compared to Growth
Tax History
| Year | Tax Paid | Tax Assessment Tax Assessment Total Assessment is a certain percentage of the fair market value that is determined by local assessors to be the total taxable value of land and additions on the property. | Land | Improvement |
|---|---|---|---|---|
| 2023 | $6,574 | $162,219 | $52,721 | $109,498 |
Agents Affiliated with this Home
-
Kelley Brouillette

Seller's Agent in 2025
Kelley Brouillette
Berkshire Hathaway HomeServices Premier Properties
(281) 253-6567
1 Total Sale
-
Diana Maria Ruiz Diaz

Buyer's Agent in 2025
Diana Maria Ruiz Diaz
PAK Home Realty
(936) 444-7766
1 in this area
13 Total Sales
-
Andrea Kitzmann

Seller's Agent in 2023
Andrea Kitzmann
Better Homes and Gardens Real Estate Gary Greene - Champions
(979) 255-1109
48 in this area
688 Total Sales
Map
Source: Houston Association of REALTORS®
MLS Number: 76233938
APN: 444421
- 1125 Natchez Dr
- 1161 Kennesaw Dr
- 4739 Legendary Dr
- 4829 White Ash Ct
- 4800 White Ash Ct
- 4591 Sandpiper Cove
- 1506 Fairhaven Cove
- 4928 Dandelion Ct
- 1206 Ebbtide Cove
- 0000 Arrington Rd
- tbd Arrington Rd
- 4901 Pearl River Ct
- 4819 Crystal Ridge Ct
- 2317 Storyteller Cr
- 4820 Crystal Ridge Ct
- 4817 Crystal Ridge Ct
- 4813 Crystal Ridge Ct
- 2324 Storyteller Ct
- 1722 Twin Pond Cir
- 4833 White Ash Ct
