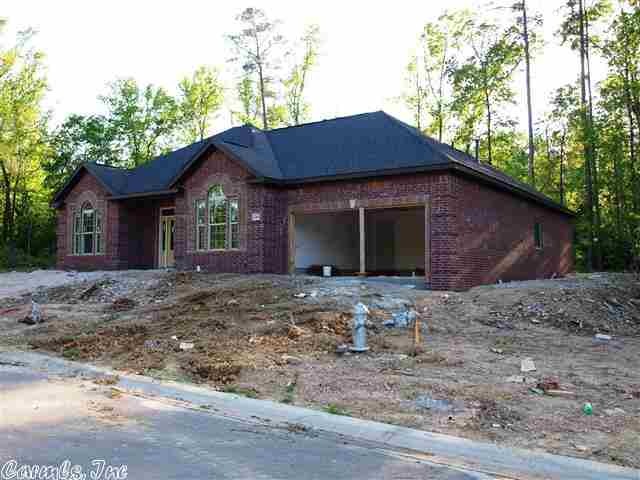
1160 Oak Glenn Loop Bryant, AR 72022
Highlights
- Newly Remodeled
- Traditional Architecture
- Whirlpool Bathtub
- Springhill Elementary School Rated A
- Wood Flooring
- Great Room
About This Home
As of June 2022New Construction RURAL DEVELOPMENT, Come see this great new home with split floorplan. Kitchen with breakfast area and pantry is open to great room. Separate dining area 3 bedrooms 2 baths, Master separate with large bath. Large laundry room. Buy now and chose colors
Home Details
Home Type
- Single Family
Est. Annual Taxes
- $2,245
Year Built
- Built in 2013 | Newly Remodeled
Lot Details
- Level Lot
- Cleared Lot
Home Design
- Traditional Architecture
- Brick Exterior Construction
- Slab Foundation
- Architectural Shingle Roof
- Radiant Roof Barriers
- Metal Siding
Interior Spaces
- 1,820 Sq Ft Home
- 1-Story Property
- Wired For Data
- Ceiling Fan
- Gas Log Fireplace
- Low Emissivity Windows
- Insulated Windows
- Insulated Doors
- Great Room
- Formal Dining Room
- Fire and Smoke Detector
Kitchen
- Eat-In Kitchen
- Breakfast Bar
- Stove
- Microwave
- Plumbed For Ice Maker
- Dishwasher
- Disposal
Flooring
- Wood
- Carpet
- Tile
Bedrooms and Bathrooms
- 3 Bedrooms
- Walk-In Closet
- 2 Full Bathrooms
- Whirlpool Bathtub
- Walk-in Shower
Laundry
- Laundry Room
- Washer Hookup
Attic
- Attic Floors
- Attic Ventilator
Parking
- 2 Car Garage
- Automatic Garage Door Opener
Eco-Friendly Details
- Energy-Efficient Insulation
Outdoor Features
- Patio
- Porch
Schools
- Springhill Elementary School
- Bethel Middle School
- Bryant High School
Utilities
- High Efficiency Air Conditioning
- Central Heating and Cooling System
- Underground Utilities
- Tankless Water Heater
- Gas Water Heater
- Satellite Dish
- Cable TV Available
Listing and Financial Details
- Builder Warranty
- $336 per year additional tax assessments
Ownership History
Purchase Details
Purchase Details
Home Financials for this Owner
Home Financials are based on the most recent Mortgage that was taken out on this home.Purchase Details
Home Financials for this Owner
Home Financials are based on the most recent Mortgage that was taken out on this home.Purchase Details
Home Financials for this Owner
Home Financials are based on the most recent Mortgage that was taken out on this home.Similar Homes in the area
Home Values in the Area
Average Home Value in this Area
Purchase History
| Date | Type | Sale Price | Title Company |
|---|---|---|---|
| Interfamily Deed Transfer | -- | None Available | |
| Warranty Deed | $207,500 | None Available | |
| Warranty Deed | $203,000 | None Available | |
| Warranty Deed | $30,000 | None Available |
Mortgage History
| Date | Status | Loan Amount | Loan Type |
|---|---|---|---|
| Previous Owner | $206,853 | VA | |
| Previous Owner | $164,000 | Commercial |
Property History
| Date | Event | Price | Change | Sq Ft Price |
|---|---|---|---|---|
| 06/15/2022 06/15/22 | Sold | $295,000 | +3.5% | $158 / Sq Ft |
| 06/09/2022 06/09/22 | Pending | -- | -- | -- |
| 05/27/2022 05/27/22 | For Sale | $285,000 | +37.3% | $152 / Sq Ft |
| 05/15/2015 05/15/15 | Sold | $207,500 | -3.4% | $112 / Sq Ft |
| 04/15/2015 04/15/15 | Pending | -- | -- | -- |
| 04/10/2015 04/10/15 | For Sale | $214,900 | +6.1% | $116 / Sq Ft |
| 07/26/2013 07/26/13 | Sold | $202,500 | -1.2% | $111 / Sq Ft |
| 06/26/2013 06/26/13 | Pending | -- | -- | -- |
| 05/03/2013 05/03/13 | For Sale | $205,000 | -- | $113 / Sq Ft |
Tax History Compared to Growth
Tax History
| Year | Tax Paid | Tax Assessment Tax Assessment Total Assessment is a certain percentage of the fair market value that is determined by local assessors to be the total taxable value of land and additions on the property. | Land | Improvement |
|---|---|---|---|---|
| 2024 | $2,245 | $46,005 | $7,500 | $38,505 |
| 2023 | $2,784 | $46,005 | $7,500 | $38,505 |
| 2022 | $2,046 | $46,005 | $7,500 | $38,505 |
| 2021 | $1,954 | $38,290 | $6,000 | $32,290 |
| 2020 | $1,954 | $38,290 | $6,000 | $32,290 |
| 2019 | $1,954 | $38,290 | $6,000 | $32,290 |
| 2018 | $1,979 | $38,290 | $6,000 | $32,290 |
| 2017 | $1,946 | $38,290 | $6,000 | $32,290 |
| 2016 | $1,750 | $35,860 | $6,000 | $29,860 |
| 2015 | $1,723 | $35,860 | $6,000 | $29,860 |
| 2014 | $1,701 | $6,000 | $6,000 | $0 |
Agents Affiliated with this Home
-
Tracy Norwood
T
Seller's Agent in 2022
Tracy Norwood
Signature Properties
(501) 515-2081
3 in this area
29 Total Sales
-
Kim Phan

Buyer's Agent in 2022
Kim Phan
Crye-Leike
(501) 249-2515
20 in this area
87 Total Sales
-
Terri Summers

Seller's Agent in 2015
Terri Summers
Crye-Leike
(501) 258-6408
36 in this area
266 Total Sales
-
Scott Cobb

Buyer's Agent in 2013
Scott Cobb
Truman Ball Real Estate
(501) 351-2622
15 in this area
77 Total Sales
Map
Source: Cooperative Arkansas REALTORS® MLS
MLS Number: 10349172
APN: 840-06484-030
- 3048 Vincintage Cove
- 1208 Hilltop Rd
- 4823 Bryant Pkwy
- 5710 Oakbrook Rd
- 1606 Hilldale Rd
- 7009 Cold Creek Dr
- 0 Raymond Meyer Rd
- 4806 Coronell Way
- 4702 Cliff Ct
- 1416 Ivy St
- 406 Derek Ct
- 5300 Charles Ct
- 4013 Springwood Cir
- 2211 Hilldale Rd
- 5017 Springwood Cir
- 5013 Clover Brook Dr
- 5013 Springwood Cir
- 2225 Hilldale Rd
- 3432 Centark Cir
- 32-acres Bryant Parkway I 30 and Hwy 5
